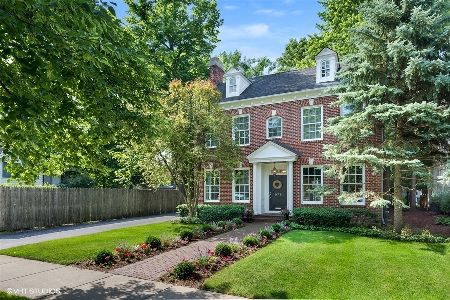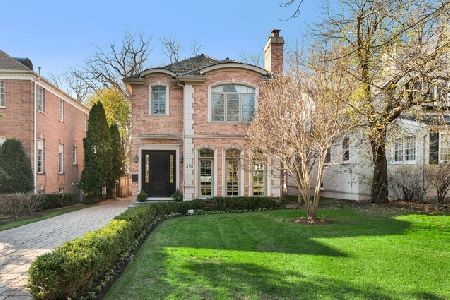978 Cherry Street, Winnetka, Illinois 60093
$1,300,000
|
Sold
|
|
| Status: | Closed |
| Sqft: | 0 |
| Cost/Sqft: | — |
| Beds: | 4 |
| Baths: | 6 |
| Year Built: | 2001 |
| Property Taxes: | $26,505 |
| Days On Market: | 3053 |
| Lot Size: | 0,22 |
Description
Beautiful red brick colonial in an ideal location near town, train, schools and parks. Fabulous floor plan includes 1st fl w/ large LR w/fplc, elegant DR, private library, fantastic kitchen with island and large eating area opening to inviting FR w/fplc and French doors to patio and deep yard. Mudroom/laundry also on first. 2nd fl has 4 BRs (originally designed to have 5 so 5th is an easy option) including large master suite w/luxurious bath and 2 w/in closets, 3 add'l baths (2 en suite baths, one hall bath) plus large closets. LL is incredible with rec room, media room, ex. room, 5th BR and full bath plus loads of storage. Backyard oasis includes deep lawn and charming brick garage. Walk to everything locale - nothing to do but move right in and enjoy!
Property Specifics
| Single Family | |
| — | |
| Colonial | |
| 2001 | |
| Full | |
| — | |
| No | |
| 0.22 |
| Cook | |
| — | |
| 0 / Not Applicable | |
| None | |
| Lake Michigan | |
| Public Sewer | |
| 09707062 | |
| 05202190040000 |
Nearby Schools
| NAME: | DISTRICT: | DISTANCE: | |
|---|---|---|---|
|
Grade School
Crow Island Elementary School |
36 | — | |
|
Middle School
The Skokie School |
36 | Not in DB | |
|
High School
New Trier Twp H.s. Northfield/wi |
203 | Not in DB | |
|
Alternate Junior High School
Carleton W Washburne School |
— | Not in DB | |
Property History
| DATE: | EVENT: | PRICE: | SOURCE: |
|---|---|---|---|
| 23 Feb, 2018 | Sold | $1,300,000 | MRED MLS |
| 10 Jan, 2018 | Under contract | $1,399,000 | MRED MLS |
| 7 Sep, 2017 | Listed for sale | $1,399,000 | MRED MLS |
| 7 Aug, 2020 | Sold | $1,400,000 | MRED MLS |
| 16 May, 2020 | Under contract | $1,475,000 | MRED MLS |
| 11 Sep, 2019 | Listed for sale | $1,475,000 | MRED MLS |
Room Specifics
Total Bedrooms: 5
Bedrooms Above Ground: 4
Bedrooms Below Ground: 1
Dimensions: —
Floor Type: Carpet
Dimensions: —
Floor Type: Carpet
Dimensions: —
Floor Type: Carpet
Dimensions: —
Floor Type: —
Full Bathrooms: 6
Bathroom Amenities: —
Bathroom in Basement: 1
Rooms: Bedroom 5,Breakfast Room,Library,Recreation Room,Exercise Room,Theatre Room,Foyer,Mud Room,Walk In Closet
Basement Description: Finished
Other Specifics
| 2 | |
| Concrete Perimeter | |
| Asphalt | |
| Patio | |
| — | |
| 50X187 | |
| — | |
| Full | |
| Vaulted/Cathedral Ceilings, Hardwood Floors, First Floor Laundry | |
| Range, Microwave, Dishwasher, High End Refrigerator, Washer, Dryer, Disposal, Stainless Steel Appliance(s), Range Hood | |
| Not in DB | |
| Curbs, Sidewalks, Street Lights, Street Paved | |
| — | |
| — | |
| Wood Burning |
Tax History
| Year | Property Taxes |
|---|---|
| 2018 | $26,505 |
| 2020 | $26,026 |
Contact Agent
Nearby Similar Homes
Nearby Sold Comparables
Contact Agent
Listing Provided By
The Hudson Company










