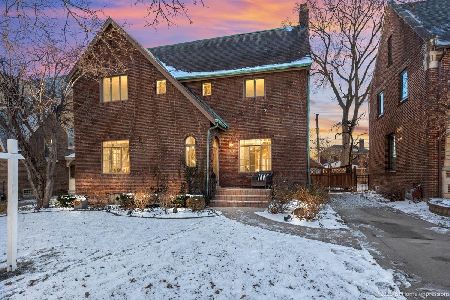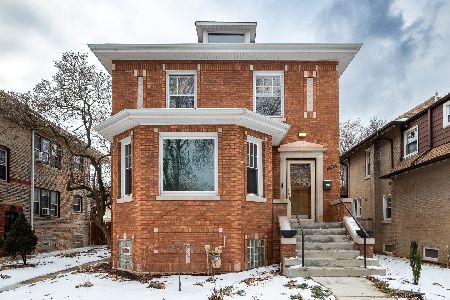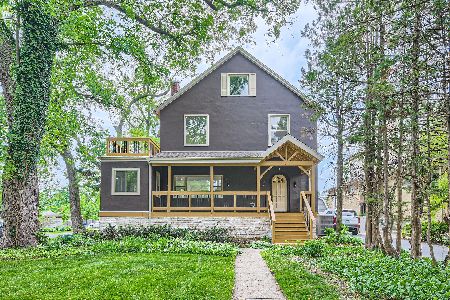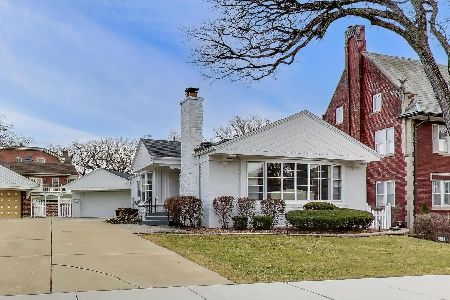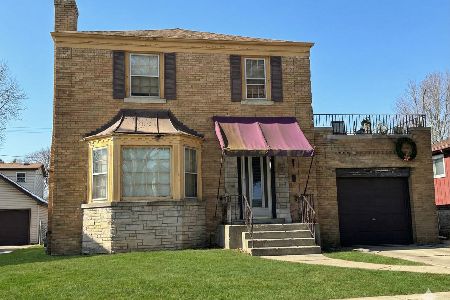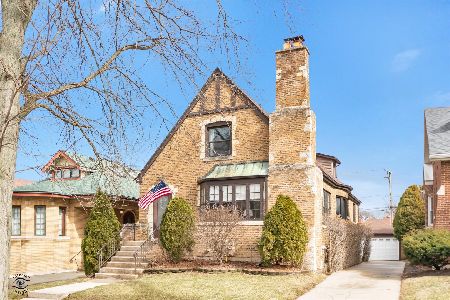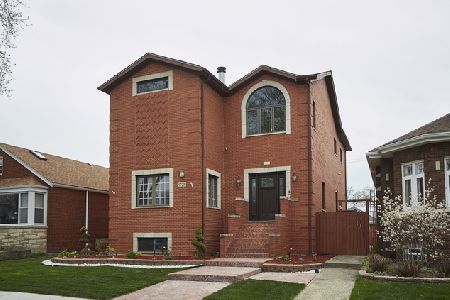9737 Hoyne Avenue, Beverly, Chicago, Illinois 60643
$450,000
|
Sold
|
|
| Status: | Closed |
| Sqft: | 3,900 |
| Cost/Sqft: | $119 |
| Beds: | 4 |
| Baths: | 3 |
| Year Built: | 1924 |
| Property Taxes: | $3,449 |
| Days On Market: | 2061 |
| Lot Size: | 0,11 |
Description
Charming brick bungalow in the heart of Beverly. Formal entry. Living room with gas fireplace, french doors and bentwood molding and trimwork. West wall has a bank of original 10 pane bentwood casement windows. Formal dining room. Two generous sized bedrooms with full bath on first floor. Kitchen has new refrigerator and dishwasher, and a KitchenAid gas stove and microwave. Upstairs has large master bedroom with study alcove, a bathroom with whirpool tub, and granite counter with door to 4th bedroom. Garden level has separate entrance, freestanding gas fireplace, new washer and dryer, bath with shower, open floor plan, fully finished. Back deck off sunroom. 2 car brick garage. Professional landscaping with gorgeous perennial gardens. 240V hookup in garage - charge your electric car!
Property Specifics
| Single Family | |
| — | |
| Bungalow | |
| 1924 | |
| Full | |
| — | |
| No | |
| 0.11 |
| Cook | |
| Beverly Hills | |
| 0 / Not Applicable | |
| None | |
| Public | |
| Public Sewer | |
| 10775013 | |
| 25071200100000 |
Nearby Schools
| NAME: | DISTRICT: | DISTANCE: | |
|---|---|---|---|
|
Grade School
Sutherland Elementary School |
299 | — | |
|
Middle School
Sutherland Elementary School |
299 | Not in DB | |
Property History
| DATE: | EVENT: | PRICE: | SOURCE: |
|---|---|---|---|
| 12 Oct, 2011 | Sold | $360,000 | MRED MLS |
| 14 Sep, 2011 | Under contract | $385,000 | MRED MLS |
| 23 Jun, 2011 | Listed for sale | $385,000 | MRED MLS |
| 7 Apr, 2021 | Sold | $450,000 | MRED MLS |
| 26 Jan, 2021 | Under contract | $465,000 | MRED MLS |
| — | Last price change | $475,000 | MRED MLS |
| 9 Jul, 2020 | Listed for sale | $492,500 | MRED MLS |
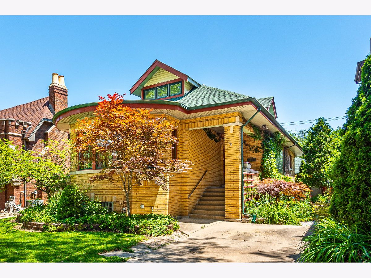
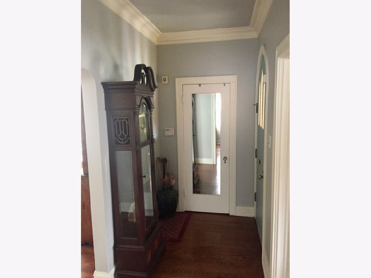
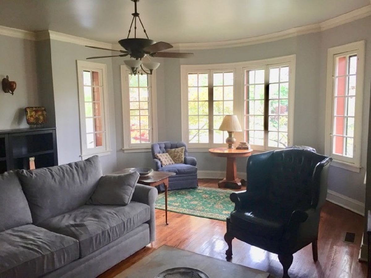
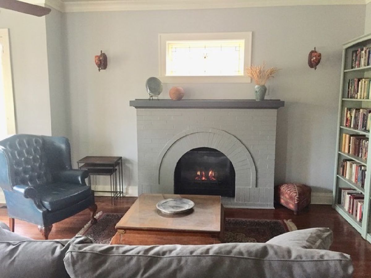
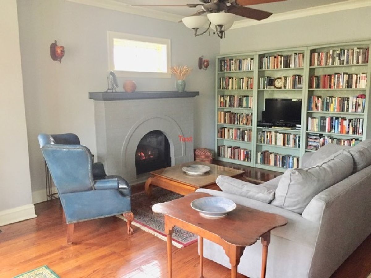
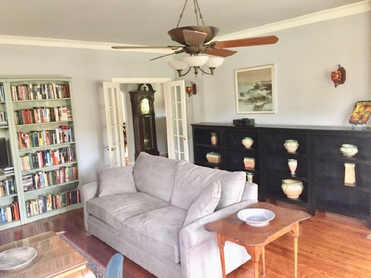
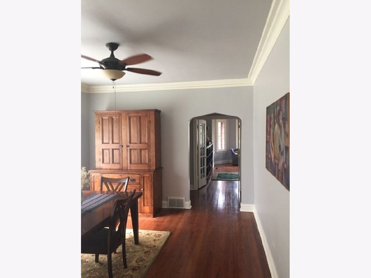
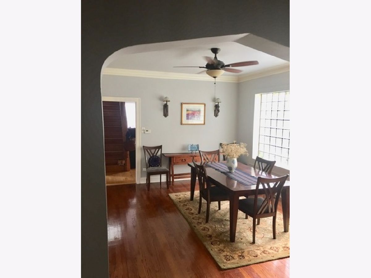
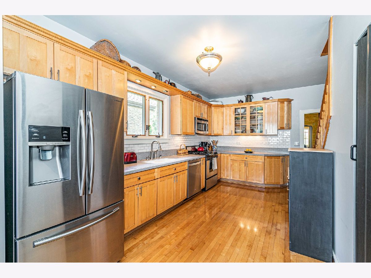
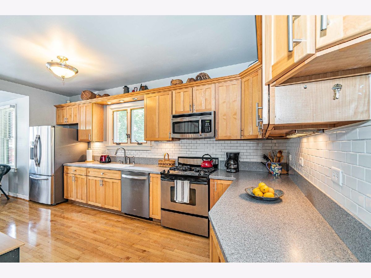
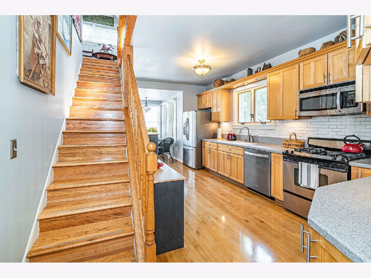
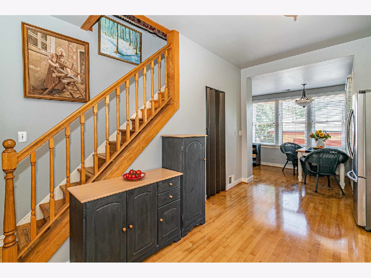
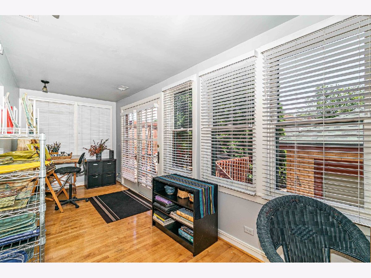
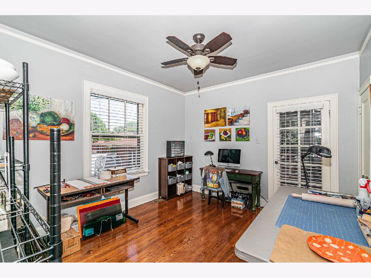
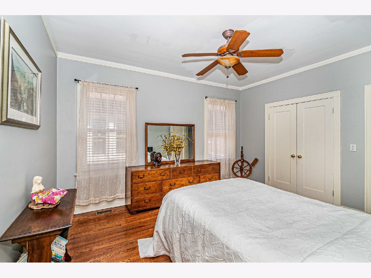
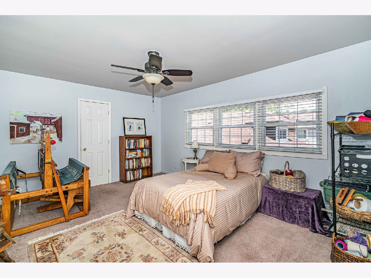
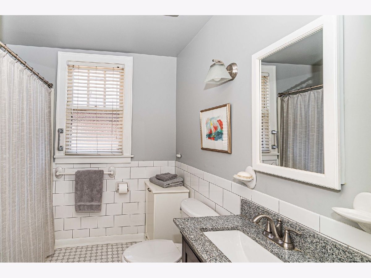
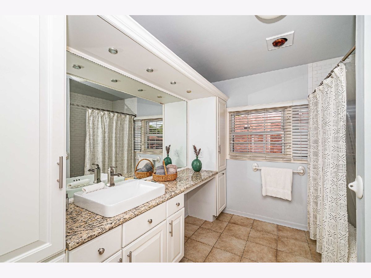
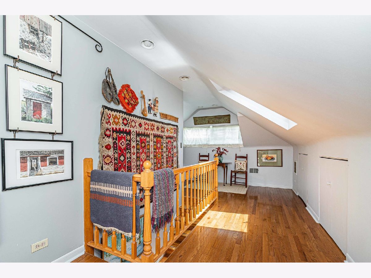
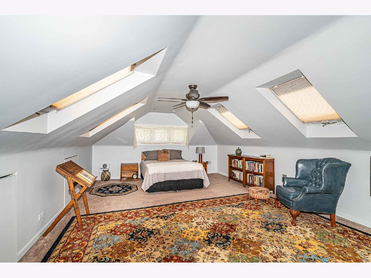
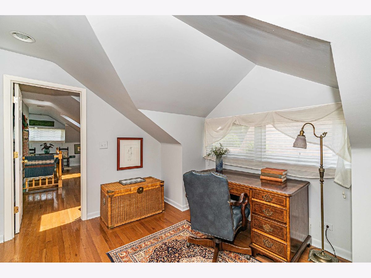
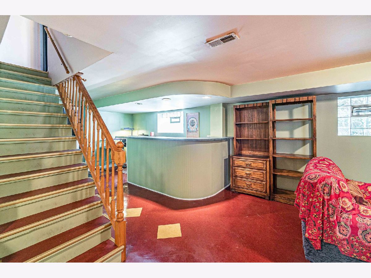
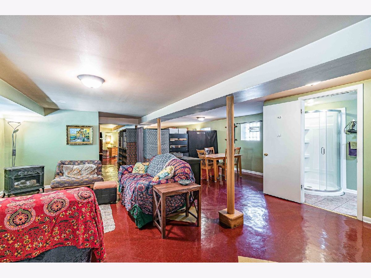
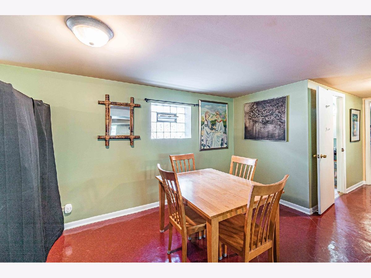
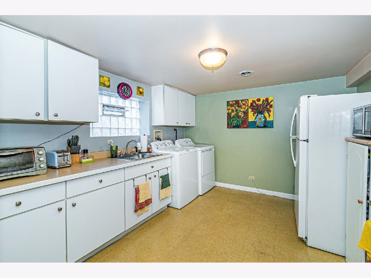
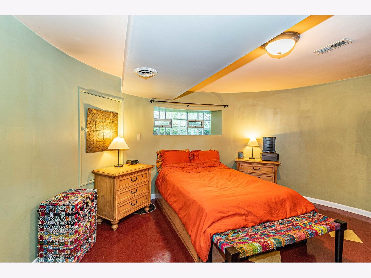
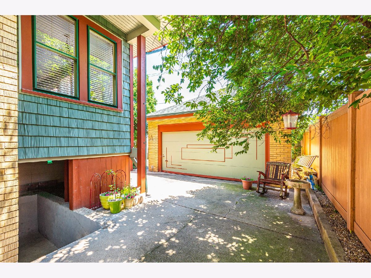
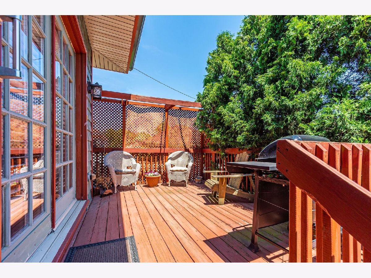
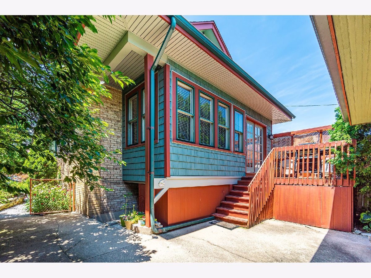
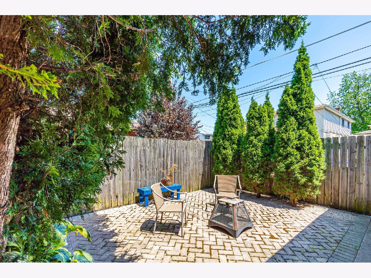
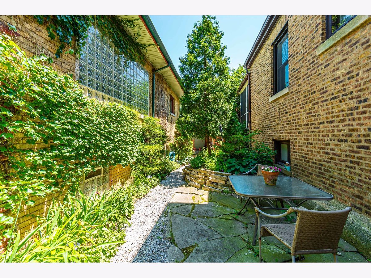
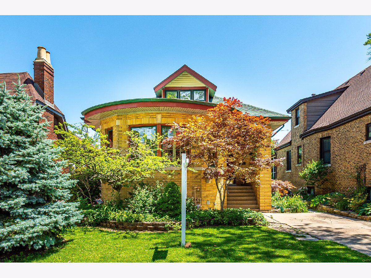
Room Specifics
Total Bedrooms: 4
Bedrooms Above Ground: 4
Bedrooms Below Ground: 0
Dimensions: —
Floor Type: Hardwood
Dimensions: —
Floor Type: Hardwood
Dimensions: —
Floor Type: Carpet
Full Bathrooms: 3
Bathroom Amenities: Whirlpool
Bathroom in Basement: 1
Rooms: Sun Room,Sitting Room,Bonus Room
Basement Description: Finished,Exterior Access
Other Specifics
| 2 | |
| Brick/Mortar | |
| Concrete | |
| Deck, Patio, Porch | |
| Fenced Yard,Landscaped | |
| 40X125 | |
| — | |
| Full | |
| Skylight(s), Bar-Wet, Hardwood Floors, First Floor Bedroom, First Floor Full Bath | |
| Range, Microwave, Dishwasher, Refrigerator, Washer, Dryer, Disposal | |
| Not in DB | |
| Park, Pool, Tennis Court(s), Sidewalks, Street Lights, Street Paved | |
| — | |
| — | |
| Gas Log |
Tax History
| Year | Property Taxes |
|---|---|
| 2011 | $3,199 |
| 2021 | $3,449 |
Contact Agent
Nearby Similar Homes
Nearby Sold Comparables
Contact Agent
Listing Provided By
Prello Realty, Inc.

