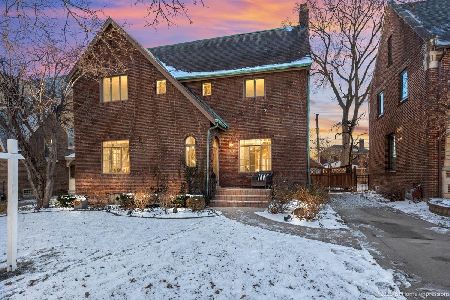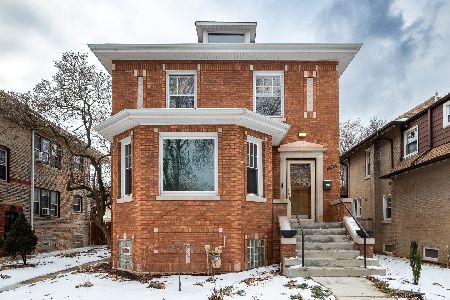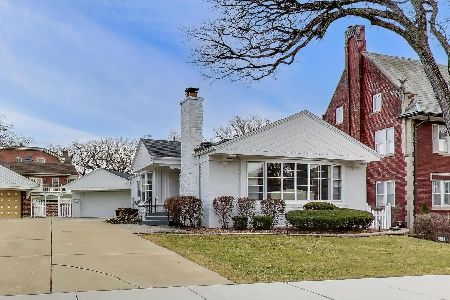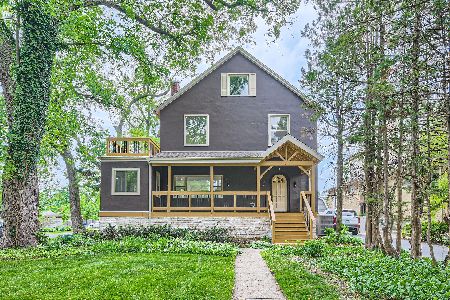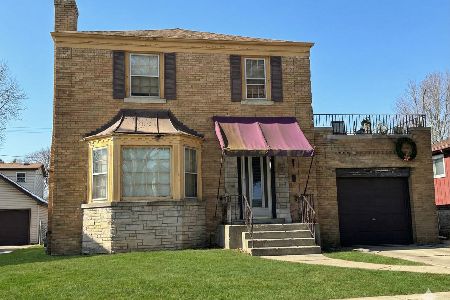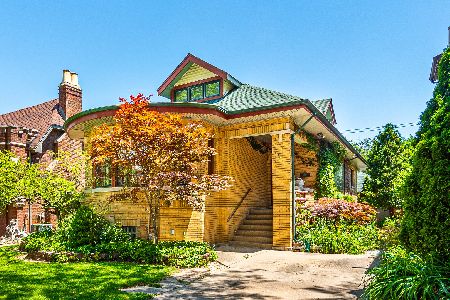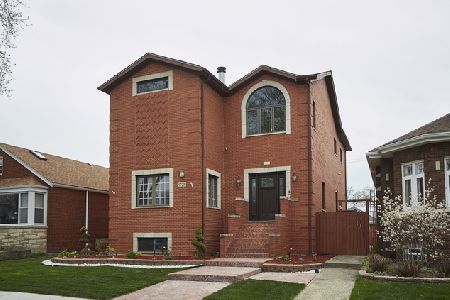9741 Hoyne Avenue, Beverly, Chicago, Illinois 60643
$445,000
|
Sold
|
|
| Status: | Closed |
| Sqft: | 2,135 |
| Cost/Sqft: | $208 |
| Beds: | 3 |
| Baths: | 2 |
| Year Built: | 1938 |
| Property Taxes: | $4,385 |
| Days On Market: | 1096 |
| Lot Size: | 0,11 |
Description
"Home sweet home" looking for the perfect place? Here it is! This classic English brick home is highlighted with custom detailed stone work. The home is warm, welcoming and flooded with sunshine. It has been tastefully updated while honoring the treasures of the unique architectural design. From the moment you enter, you feel a warm and inviting home. The bright open living room features a custom wood burning corner fireplace, beautiful south and western exposure, rich hardwood floors, that flow gently to the dining room ~ the perfect gathering spot to host family and friends. Bright tastefully updated kitchen features granite counters, stainless steel appliances and custom "new" center island with 4-person breakfast bar offering additional counter space. Enjoy the open flow and flexibility of a breakfast room or family room featuring custom new wainscoting panels. Enjoy your first cup of coffee welcoming the morning sun or a quiet retreat in your private enclosed porch. Extend the family get togethers and parties to the expansive recreation room perfect for kids play, crafts, entertaining. Whatever you desire. Also featuring generous bedrooms. The primary suite features custom built-ins, walk-in closets and custom arched ceilings. Appreciate the convenience of the side drive, 2-car brick garage and private yard! The home is situated on a quiet tree lined street, walking distance to parks, great schools, restaurants, Metra and shopping. Beverly at its best. The home includes many updated windows, primary suite window (2018), Trex porch (2020), garage door (2020) with wireless opener, center island (2021), new lighting, new bamboo window treatments, updated bath, washer/dryer (2017), microwave and stove (2018), water heater (2022),furnace (2008), roof (2011), chimney and garage tuckpointed (2019).
Property Specifics
| Single Family | |
| — | |
| — | |
| 1938 | |
| — | |
| — | |
| No | |
| 0.11 |
| Cook | |
| — | |
| 0 / Not Applicable | |
| — | |
| — | |
| — | |
| 11728115 | |
| 25071200110000 |
Nearby Schools
| NAME: | DISTRICT: | DISTANCE: | |
|---|---|---|---|
|
Grade School
Sutherland Elementary School |
299 | — | |
|
High School
Morgan Park High School |
299 | Not in DB | |
Property History
| DATE: | EVENT: | PRICE: | SOURCE: |
|---|---|---|---|
| 24 Jan, 2008 | Sold | $365,000 | MRED MLS |
| 14 Nov, 2007 | Under contract | $395,000 | MRED MLS |
| 9 Nov, 2007 | Listed for sale | $395,000 | MRED MLS |
| 3 Apr, 2023 | Sold | $445,000 | MRED MLS |
| 4 Mar, 2023 | Under contract | $445,000 | MRED MLS |
| 1 Mar, 2023 | Listed for sale | $445,000 | MRED MLS |
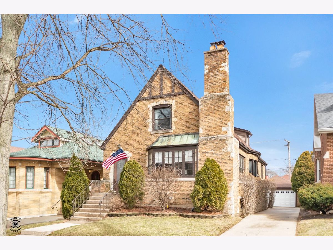
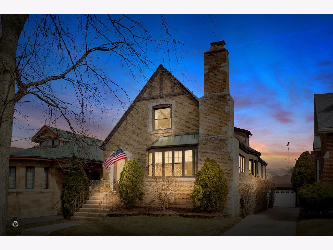
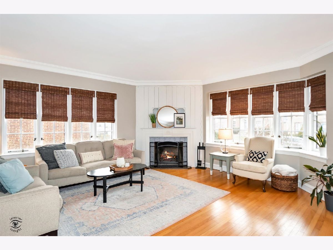
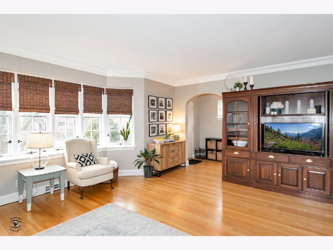
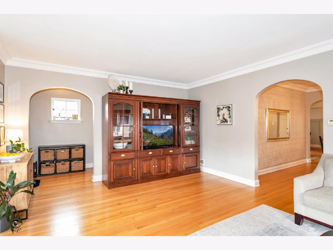
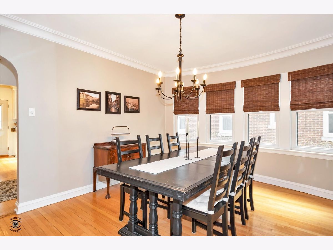
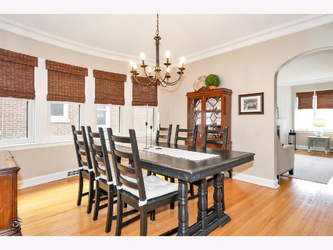
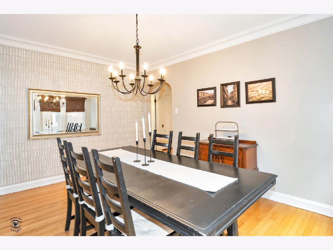
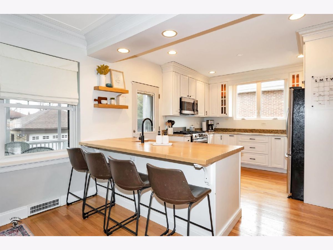
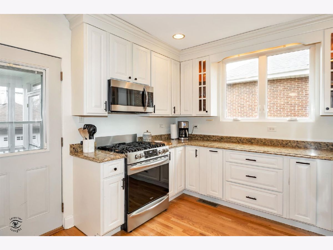
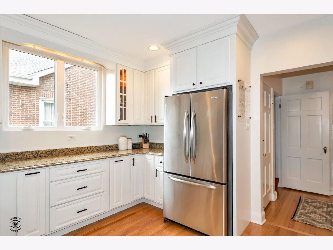
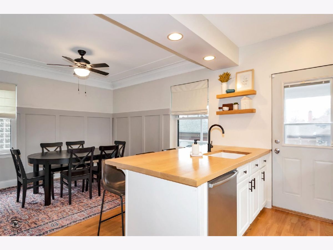
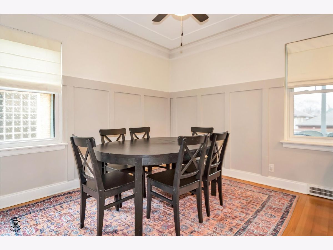
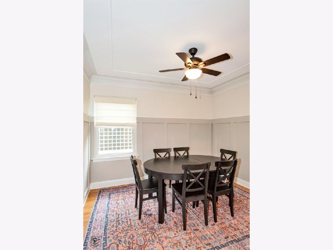
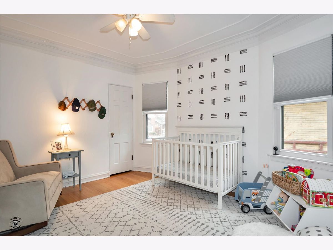
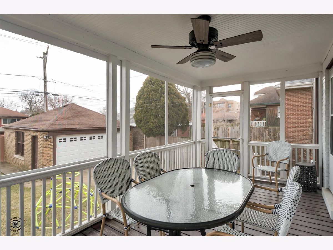
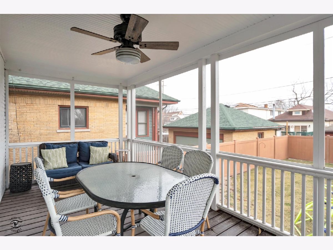
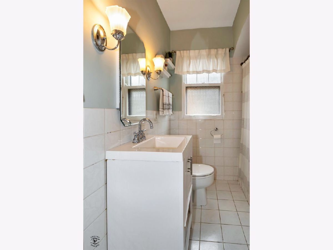
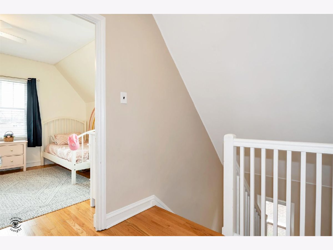
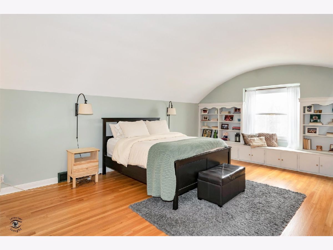
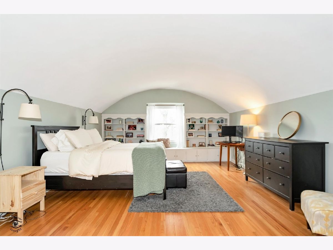
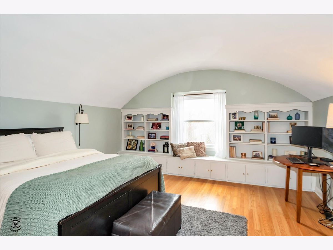
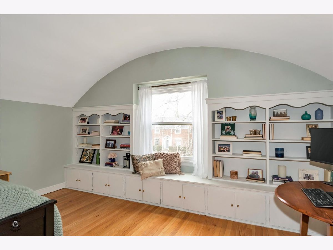
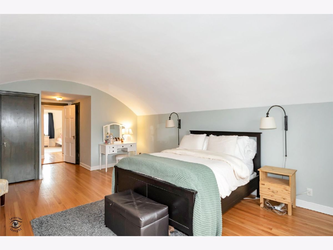
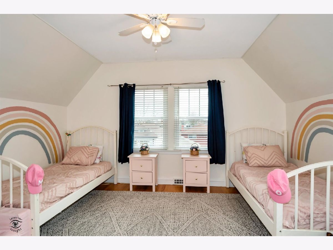
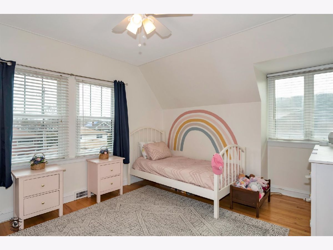
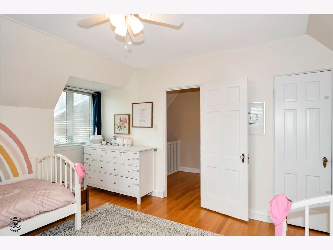
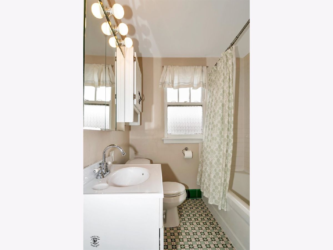
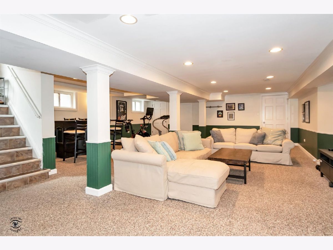
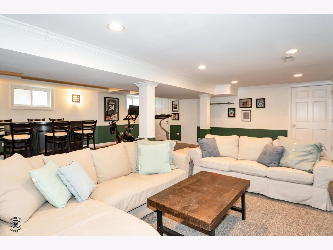
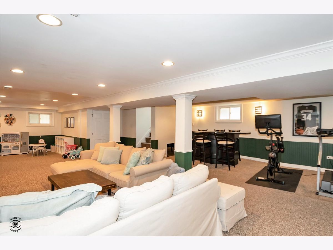
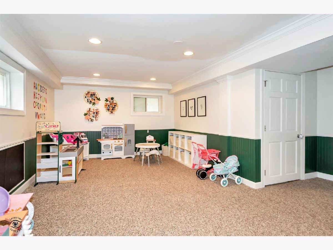
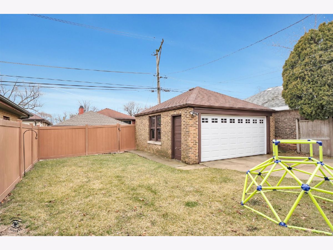
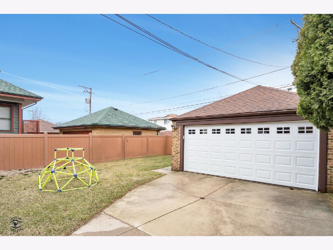
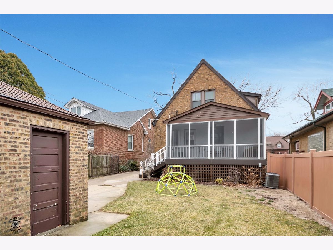
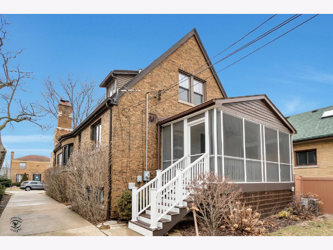
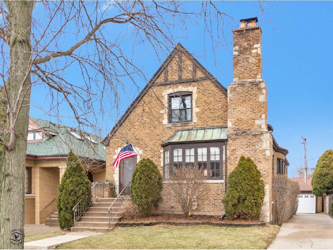
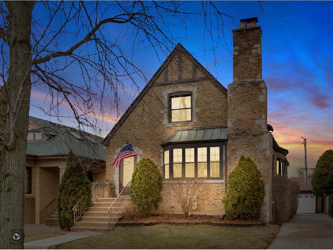
Room Specifics
Total Bedrooms: 3
Bedrooms Above Ground: 3
Bedrooms Below Ground: 0
Dimensions: —
Floor Type: —
Dimensions: —
Floor Type: —
Full Bathrooms: 2
Bathroom Amenities: —
Bathroom in Basement: 0
Rooms: —
Basement Description: Partially Finished
Other Specifics
| 2 | |
| — | |
| Concrete,Side Drive | |
| — | |
| — | |
| 40 X 125 | |
| — | |
| — | |
| — | |
| — | |
| Not in DB | |
| — | |
| — | |
| — | |
| — |
Tax History
| Year | Property Taxes |
|---|---|
| 2008 | $2,003 |
| 2023 | $4,385 |
Contact Agent
Nearby Similar Homes
Nearby Sold Comparables
Contact Agent
Listing Provided By
Berkshire Hathaway HomeServices Chicago

