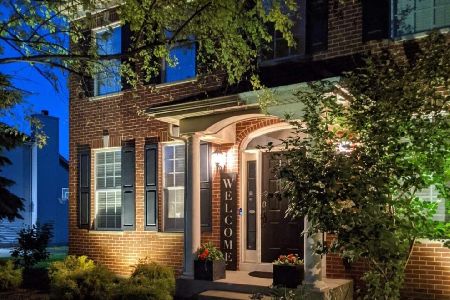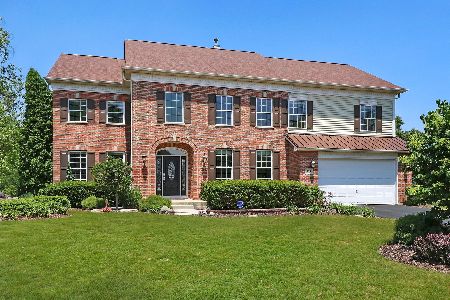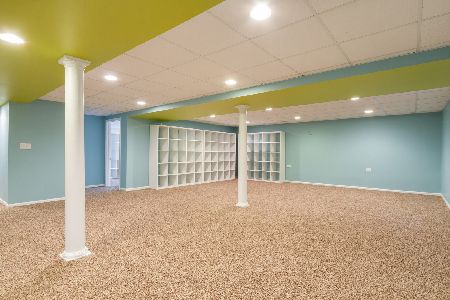974 Pimlico Lane, Bartlett, Illinois 60103
$518,500
|
Sold
|
|
| Status: | Closed |
| Sqft: | 3,847 |
| Cost/Sqft: | $136 |
| Beds: | 4 |
| Baths: | 5 |
| Year Built: | 1999 |
| Property Taxes: | $12,809 |
| Days On Market: | 1860 |
| Lot Size: | 0,57 |
Description
This absolutely stunning home sits on a large cul-de-sac lot with a great fenced in yard! Open floor plan, front and back staircases, hardwood floors and tall ceilings are only some of the exciting features of this fine home. Relax in the lovely bright living room and enjoy meals in your private dining room. The like new gourmet kitchen (2014) offers a large island, butler's pantry, granite counters, stainless steel appliances, tons of cabinets, an eating area and it opens up to the gorgeous sunroom w/large skylights and a volume ceiling. Adjacent to the kitchen is the fabulous family room w/a 2 story ceiling and beautiful windows. Retreat upstairs to the luxurious owner's suite w/ walk-in closets and an updated bath w/a whirlpool tub, separate shower and commode room. Three more bedrooms w/private baths sit on the second floor. A full finished basement features a built in wet bar w/fridge, game room, play room, full bath and a recreation room. Also there is a convenient 1st floor laundry room too. This home boasts a 3-car side garage, a big backyard, a stamped patio w/a screened canopy. Updates include: humidifier in 2020, back-up sump pump in 2019, A/C and furnace in 2018, water heater and sump pump in 2015. This is a "10" ! Quick possession is possible. Happy holidays!
Property Specifics
| Single Family | |
| — | |
| — | |
| 1999 | |
| Full | |
| — | |
| No | |
| 0.57 |
| Du Page | |
| — | |
| — / Not Applicable | |
| None | |
| Lake Michigan | |
| Public Sewer | |
| 10958176 | |
| 0115100036 |
Nearby Schools
| NAME: | DISTRICT: | DISTANCE: | |
|---|---|---|---|
|
Grade School
Hawk Hollow Elementary School |
46 | — | |
|
Middle School
East View Middle School |
46 | Not in DB | |
|
High School
Bartlett High School |
46 | Not in DB | |
Property History
| DATE: | EVENT: | PRICE: | SOURCE: |
|---|---|---|---|
| 29 Jan, 2021 | Sold | $518,500 | MRED MLS |
| 29 Dec, 2020 | Under contract | $525,000 | MRED MLS |
| 22 Dec, 2020 | Listed for sale | $525,000 | MRED MLS |
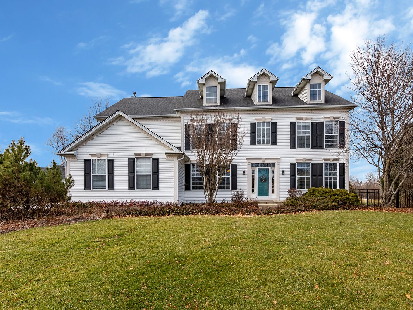
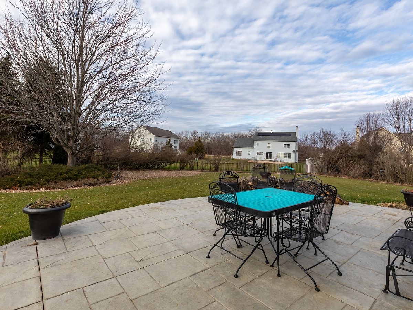
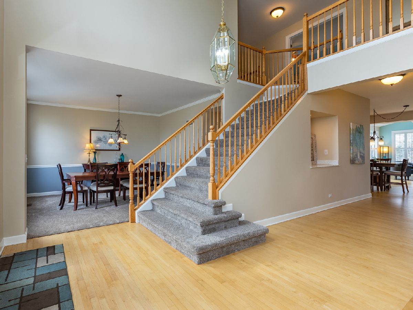
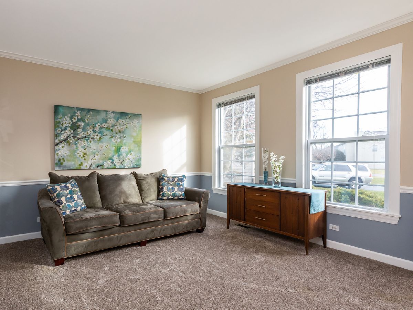
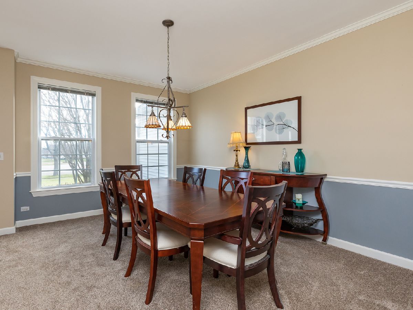
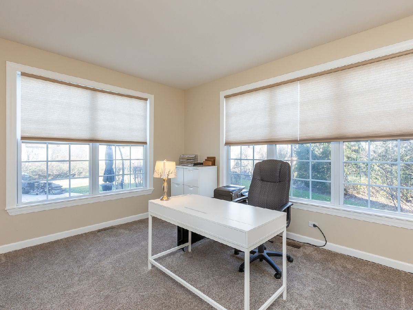
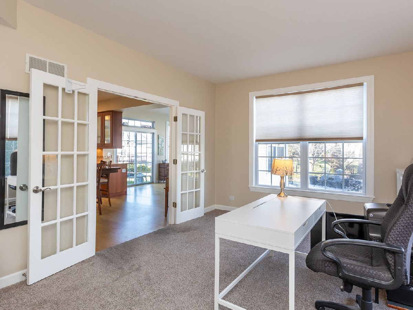
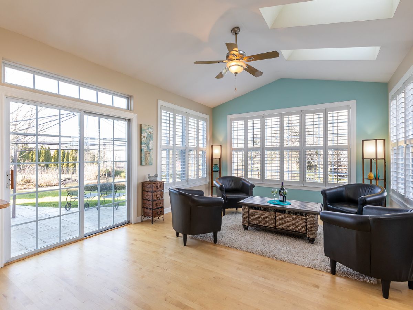
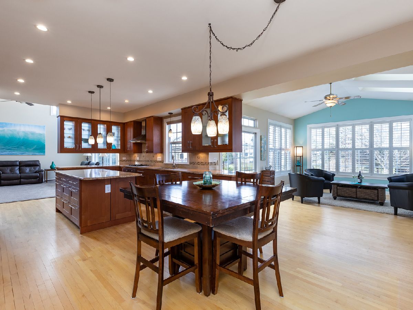
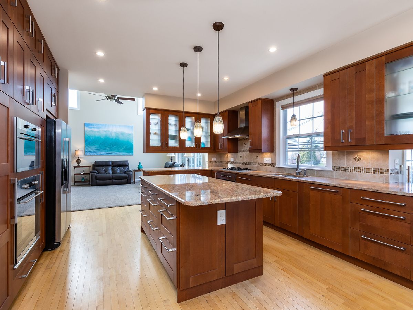
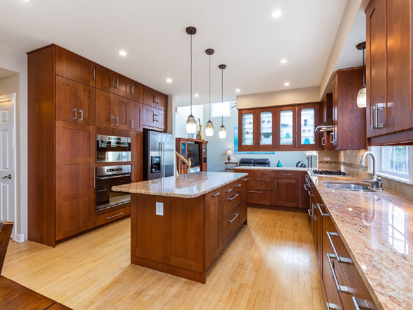
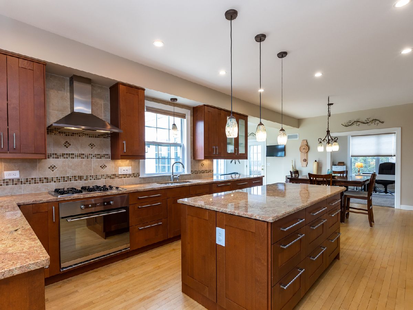
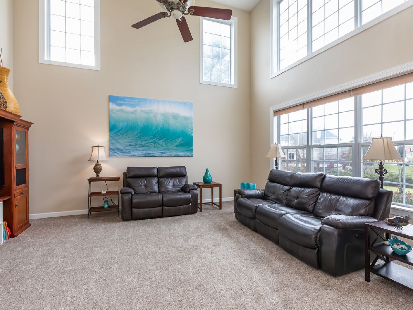
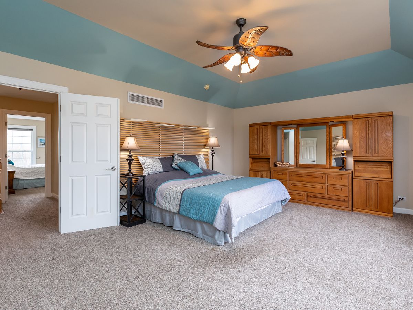
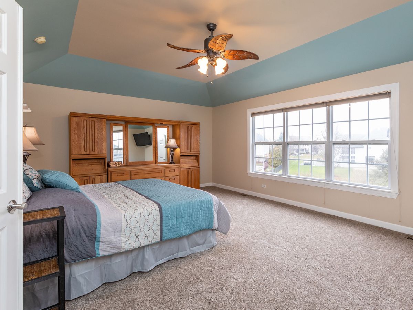
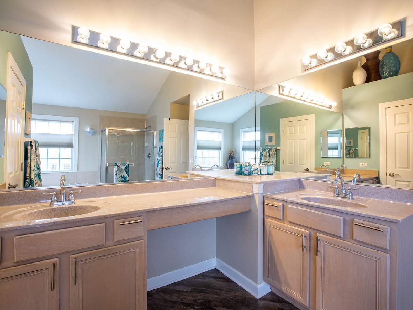
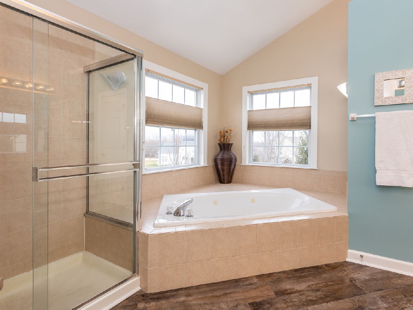
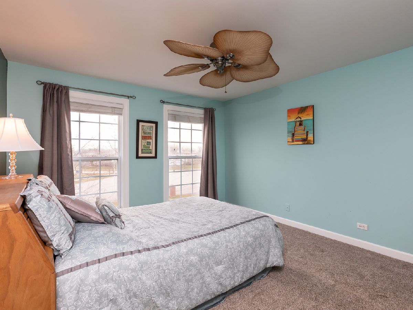
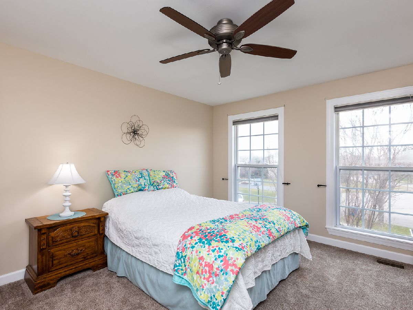
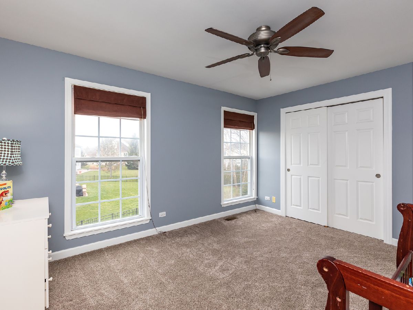
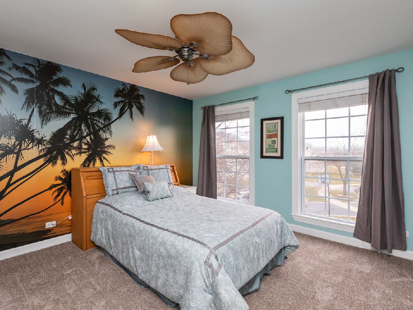
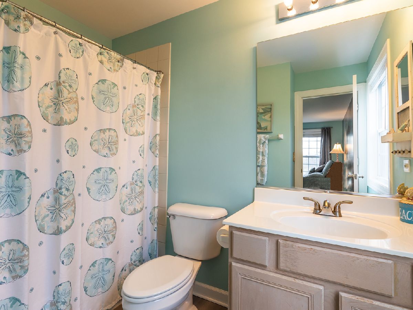
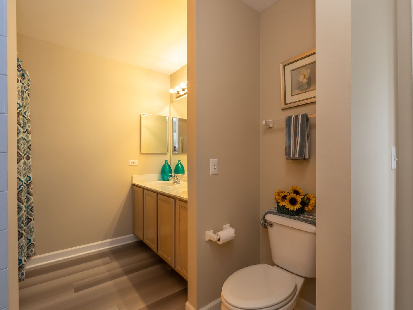
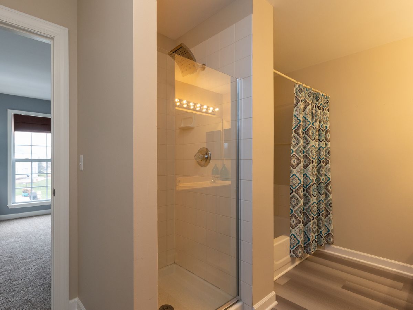
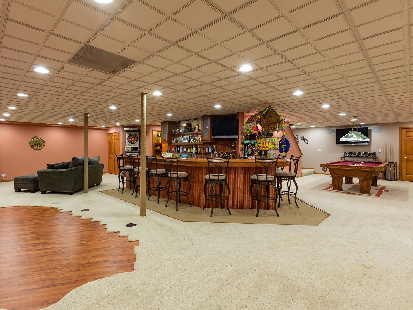
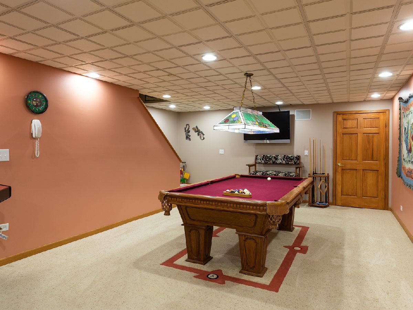
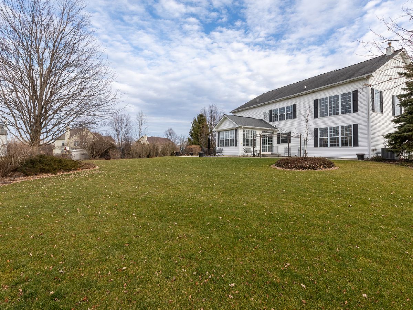
Room Specifics
Total Bedrooms: 4
Bedrooms Above Ground: 4
Bedrooms Below Ground: 0
Dimensions: —
Floor Type: Carpet
Dimensions: —
Floor Type: Carpet
Dimensions: —
Floor Type: Carpet
Full Bathrooms: 5
Bathroom Amenities: —
Bathroom in Basement: 1
Rooms: Sun Room,Den,Breakfast Room
Basement Description: Finished
Other Specifics
| 3 | |
| Concrete Perimeter | |
| — | |
| — | |
| Cul-De-Sac,Fenced Yard | |
| 51X161.88X135.01X96.30X185 | |
| — | |
| Full | |
| Vaulted/Cathedral Ceilings, Skylight(s), Bar-Wet, Hardwood Floors, Walk-In Closet(s), Ceiling - 9 Foot | |
| Double Oven, Microwave, Refrigerator, High End Refrigerator, Bar Fridge, Washer, Dryer, Disposal, Stainless Steel Appliance(s), Gas Cooktop, Gas Oven | |
| Not in DB | |
| — | |
| — | |
| — | |
| — |
Tax History
| Year | Property Taxes |
|---|---|
| 2021 | $12,809 |
Contact Agent
Nearby Similar Homes
Nearby Sold Comparables
Contact Agent
Listing Provided By
RE/MAX Cornerstone







