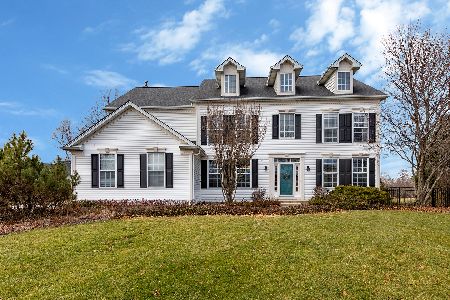975 Granger Road, Bartlett, Illinois 60103
$505,000
|
Sold
|
|
| Status: | Closed |
| Sqft: | 3,626 |
| Cost/Sqft: | $135 |
| Beds: | 4 |
| Baths: | 5 |
| Year Built: | 2000 |
| Property Taxes: | $13,233 |
| Days On Market: | 1795 |
| Lot Size: | 0,45 |
Description
Beautiful updated 5 bedroom home nestled in the heart of Bartlett~ nothing to do but move in. Just a few of the updates include; new furnace and A/C in 2020, garage door openers in 2019, and new roof in 2018. The welcoming foyer opens to a spacious living room and formal dining room, with convenient butler's pantry leading to the kitchen. The updated chef's kitchen features; 42 inch white cabinetry with crown molding, island with cooktop, double ovens, quartz counters, planning desk, and eating area with slider to the patio. Soaring 2 story family rooms has tons of natural light, a fireplace, and great views of the private backyard. First floor den is perfect for working from home or e-learning. Convenient mudroom too! Upstairs is a spacious master suite with tray ceiling and en-suite bath with his and her vanities with makeup area, soaking tub, and separate shower. The second bedroom also includes an en-suite bath and the third and fourth bedrooms share a jack and jill bathroom~ every bedroom has a bathroom! The finished basement adds even more living space with a large rec room, bonus room, storage area, 5th bedroom, and full bathroom~ could be an in-law arrangement. Outside, you can relax on the patio overlooking the private backyard. Close to parks, schools, the Metra station, and Route 59. Great home in a great location!
Property Specifics
| Single Family | |
| — | |
| Colonial | |
| 2000 | |
| Full | |
| RUTHERFORD | |
| No | |
| 0.45 |
| Du Page | |
| Ridings East | |
| 0 / Not Applicable | |
| None | |
| Public | |
| Public Sewer | |
| 11002609 | |
| 0115100042 |
Nearby Schools
| NAME: | DISTRICT: | DISTANCE: | |
|---|---|---|---|
|
Grade School
Hawk Hollow Elementary School |
46 | — | |
|
Middle School
East View Middle School |
46 | Not in DB | |
|
High School
Bartlett High School |
46 | Not in DB | |
Property History
| DATE: | EVENT: | PRICE: | SOURCE: |
|---|---|---|---|
| 5 Nov, 2007 | Sold | $517,000 | MRED MLS |
| 11 Oct, 2007 | Under contract | $534,900 | MRED MLS |
| — | Last price change | $549,900 | MRED MLS |
| 25 Jun, 2007 | Listed for sale | $549,900 | MRED MLS |
| 6 Apr, 2021 | Sold | $505,000 | MRED MLS |
| 28 Feb, 2021 | Under contract | $489,900 | MRED MLS |
| 24 Feb, 2021 | Listed for sale | $489,900 | MRED MLS |
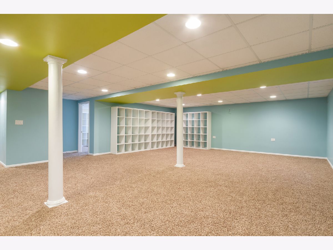
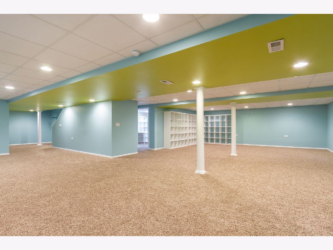
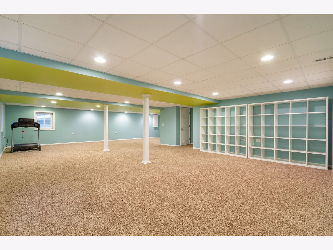
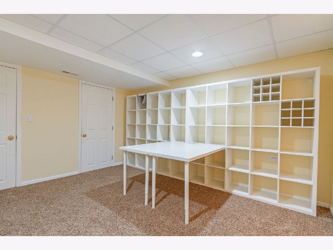
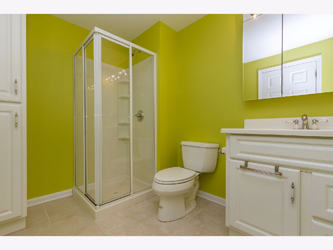
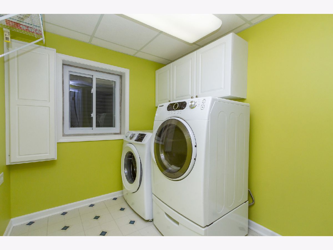
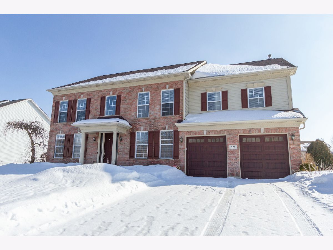
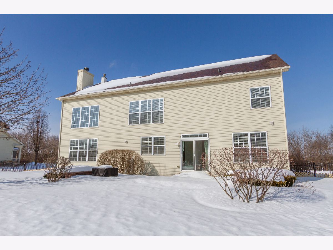
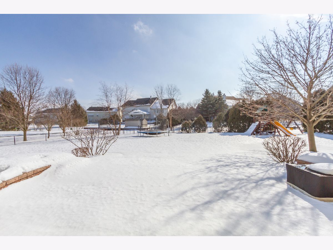
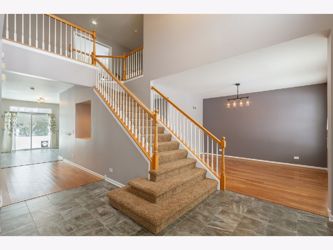
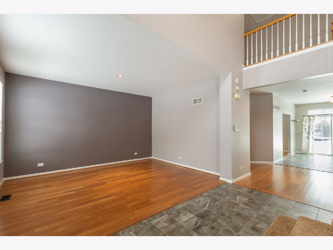
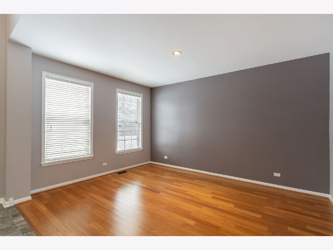
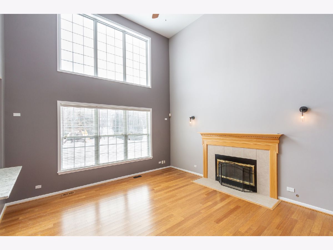
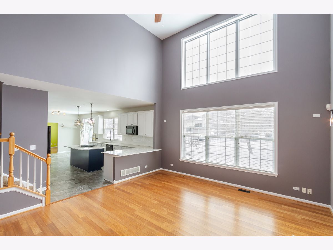
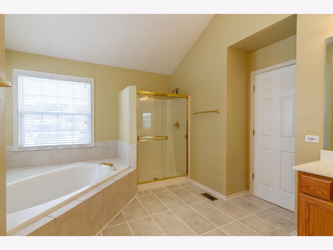
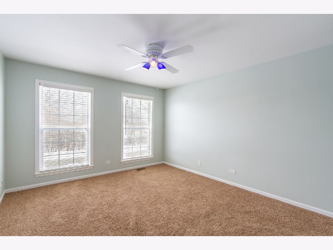
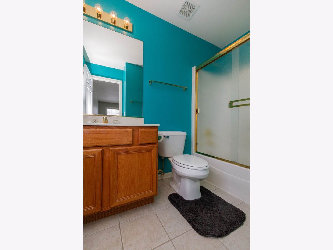
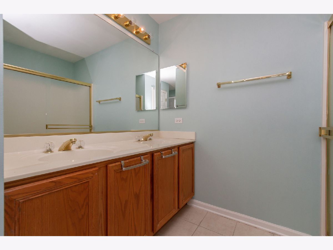
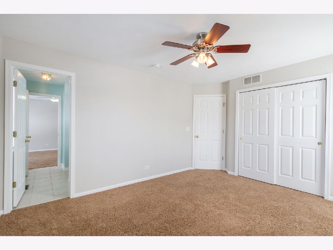
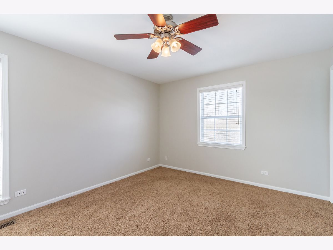
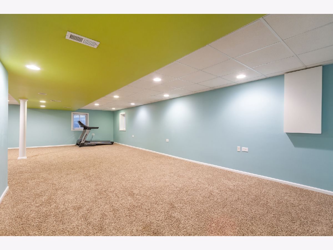
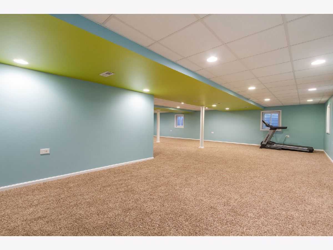
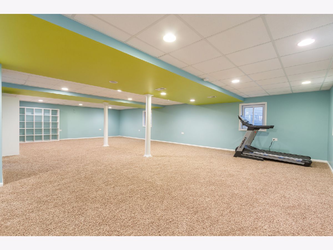
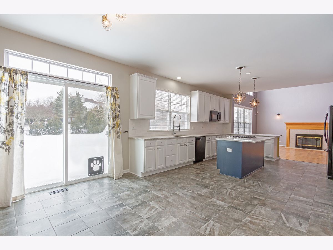
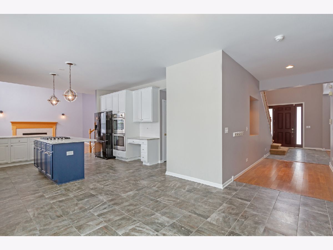
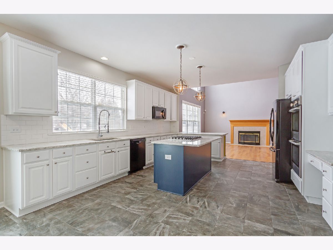
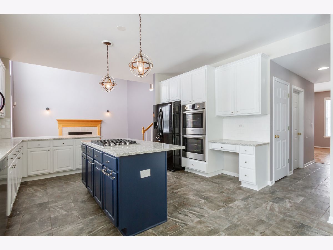
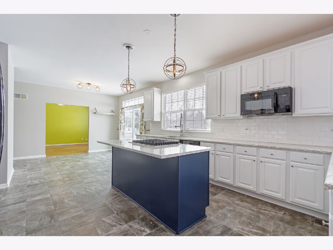
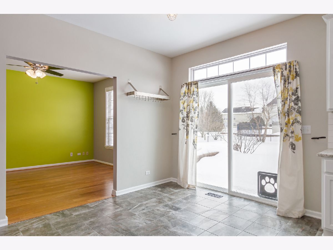
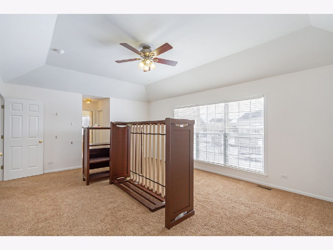
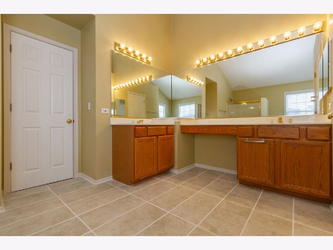
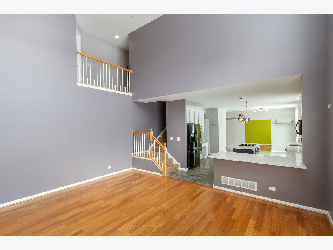
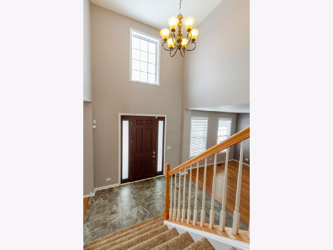
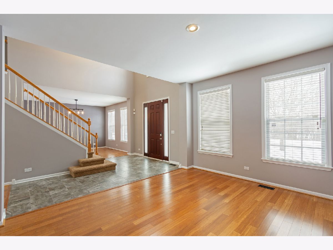
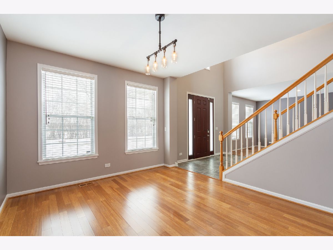
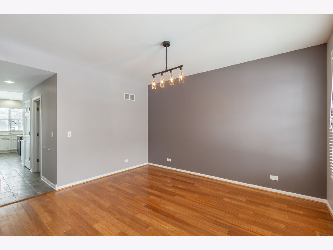
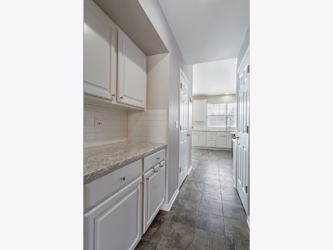
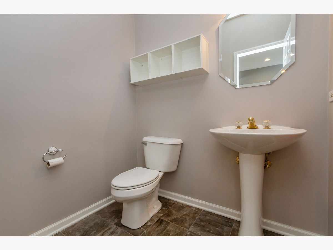
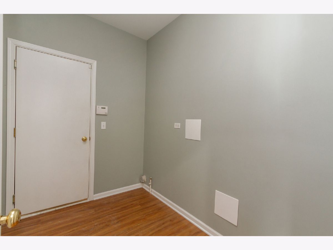
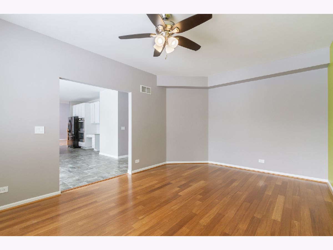
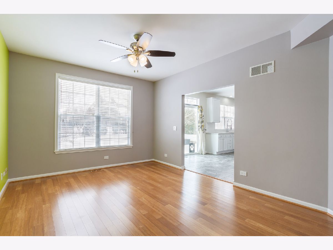
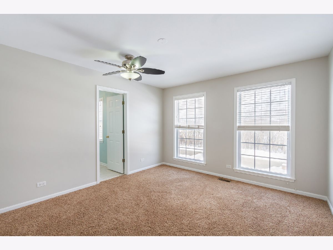
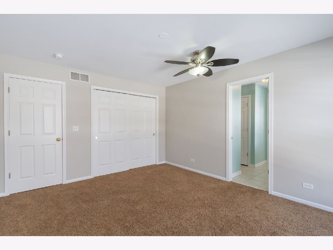
Room Specifics
Total Bedrooms: 5
Bedrooms Above Ground: 4
Bedrooms Below Ground: 1
Dimensions: —
Floor Type: Carpet
Dimensions: —
Floor Type: Carpet
Dimensions: —
Floor Type: Carpet
Dimensions: —
Floor Type: —
Full Bathrooms: 5
Bathroom Amenities: Separate Shower,Double Sink
Bathroom in Basement: 1
Rooms: Den,Foyer,Bedroom 5,Recreation Room,Bonus Room,Storage
Basement Description: Finished
Other Specifics
| 2 | |
| Concrete Perimeter | |
| Asphalt | |
| Patio | |
| Landscaped | |
| 20003 | |
| Unfinished | |
| Full | |
| Vaulted/Cathedral Ceilings, Hardwood Floors, Separate Dining Room | |
| Double Oven, Microwave, Dishwasher, Refrigerator, Washer, Dryer | |
| Not in DB | |
| Curbs, Sidewalks, Street Paved | |
| — | |
| — | |
| Gas Starter |
Tax History
| Year | Property Taxes |
|---|---|
| 2007 | $12,537 |
| 2021 | $13,233 |
Contact Agent
Nearby Similar Homes
Nearby Sold Comparables
Contact Agent
Listing Provided By
RE/MAX Suburban







