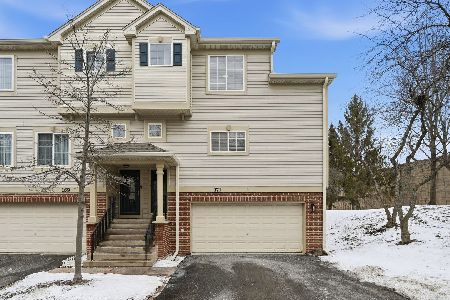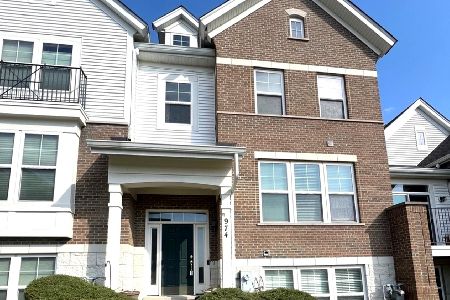978 Tuscany Drive, Streamwood, Illinois 60107
$250,000
|
Sold
|
|
| Status: | Closed |
| Sqft: | 2,173 |
| Cost/Sqft: | $117 |
| Beds: | 3 |
| Baths: | 4 |
| Year Built: | 2010 |
| Property Taxes: | $6,414 |
| Days On Market: | 2889 |
| Lot Size: | 0,00 |
Description
It is a pleasure to show this remarkable 3 BR/ 3.1 Bath Town Home located in Villas of Cambridge. This beautiful and very well maintained home offers open floor plan with hardwood floor throughout main level, elegant LR & DR. Gourmet kitchen with brand new granite countertops, brand new Samsung black Stainless Steel appliances, range with double oven, new sink, Island w/ Breakfast Bar, pantry closet and large eating area. Master Bedroom w/vaulted ceiling, huge walk-in closet, private Master Bath with dual sinks, soaking tub and separate shower. Two additional bedrooms have their own private bath. New light fixtures in DR, eating area and main Foyer. Huge wood deck balcony and 2 car garage. Located near Poplar Creek Forest Preserve with miles of bicycle & walking trials. Don't miss the opportunity to own this move-in ready home.
Property Specifics
| Condos/Townhomes | |
| 3 | |
| — | |
| 2010 | |
| Partial,English | |
| DAVINCI | |
| No | |
| — |
| Cook | |
| Villas Of Cambridge | |
| 175 / Monthly | |
| Insurance,Exterior Maintenance,Lawn Care,Scavenger,Snow Removal | |
| Lake Michigan | |
| Public Sewer | |
| 09870172 | |
| 06282080890000 |
Property History
| DATE: | EVENT: | PRICE: | SOURCE: |
|---|---|---|---|
| 31 Jan, 2012 | Sold | $216,000 | MRED MLS |
| 12 Sep, 2011 | Under contract | $219,960 | MRED MLS |
| — | Last price change | $224,960 | MRED MLS |
| 18 Feb, 2011 | Listed for sale | $224,960 | MRED MLS |
| 7 May, 2018 | Sold | $250,000 | MRED MLS |
| 22 Mar, 2018 | Under contract | $254,900 | MRED MLS |
| — | Last price change | $263,900 | MRED MLS |
| 1 Mar, 2018 | Listed for sale | $263,900 | MRED MLS |
Room Specifics
Total Bedrooms: 3
Bedrooms Above Ground: 3
Bedrooms Below Ground: 0
Dimensions: —
Floor Type: Carpet
Dimensions: —
Floor Type: Carpet
Full Bathrooms: 4
Bathroom Amenities: Separate Shower,Double Sink,Soaking Tub
Bathroom in Basement: 1
Rooms: No additional rooms
Basement Description: Finished
Other Specifics
| 2 | |
| Concrete Perimeter | |
| Asphalt | |
| Deck, Storms/Screens | |
| — | |
| 1607.43 | |
| — | |
| Full | |
| Vaulted/Cathedral Ceilings, Hardwood Floors, Second Floor Laundry | |
| Range, Microwave, Dishwasher, Refrigerator, Washer, Dryer, Disposal, Stainless Steel Appliance(s) | |
| Not in DB | |
| — | |
| — | |
| Park | |
| — |
Tax History
| Year | Property Taxes |
|---|---|
| 2018 | $6,414 |
Contact Agent
Nearby Similar Homes
Nearby Sold Comparables
Contact Agent
Listing Provided By
RE/MAX City











