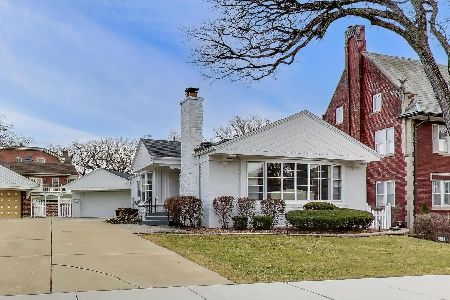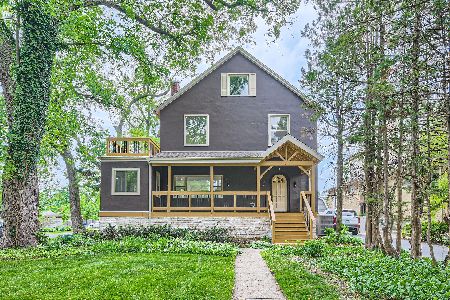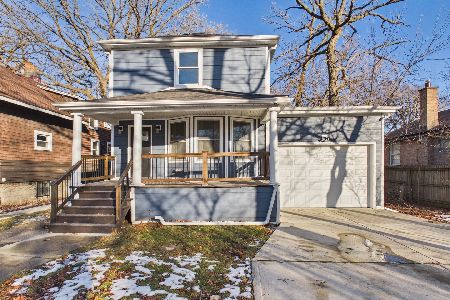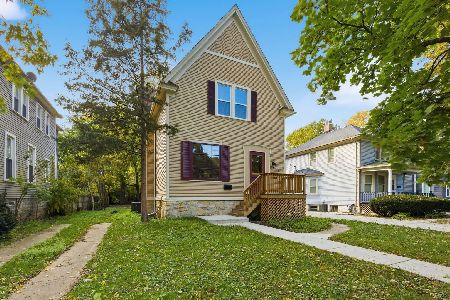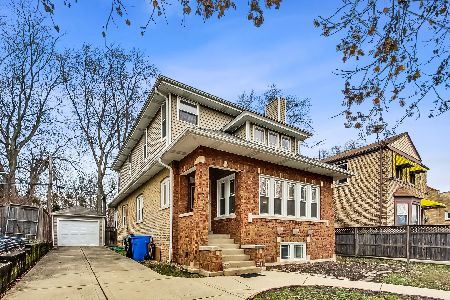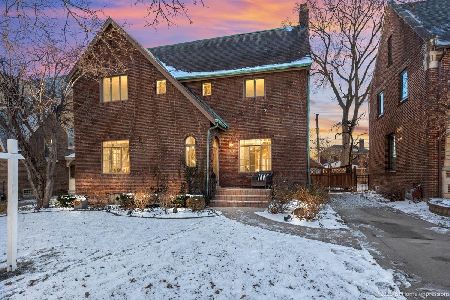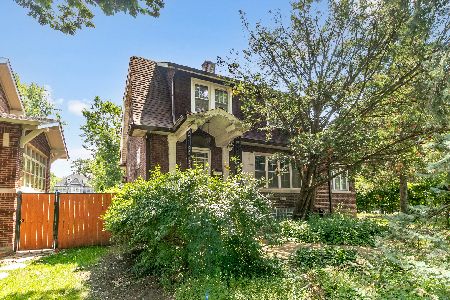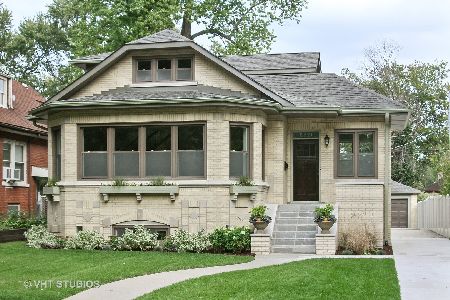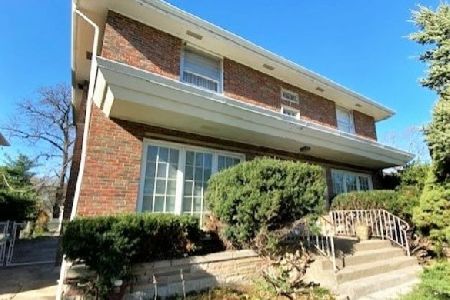9745 Winchester Avenue, Beverly, Chicago, Illinois 60643
$427,000
|
Sold
|
|
| Status: | Closed |
| Sqft: | 1,800 |
| Cost/Sqft: | $231 |
| Beds: | 3 |
| Baths: | 2 |
| Year Built: | 1912 |
| Property Taxes: | $4,639 |
| Days On Market: | 956 |
| Lot Size: | 0,00 |
Description
One of the rarest offerings ever to hit the market in Beverly! This modified cottage embraces the elements of transitional design with a charming, traditional facade seamlessly blended with a modern and distinctive interior. A brick paved walkway surrounded by gorgeous landscaping and flower beds will welcome you, where you'll be amazed at what awaits behind the 100+ year stucco walls... Soaring, vaulted ceilings envelope the expansive and airy living room, highlighted by a stunning, floor to ceiling granite, glass tile, copper, and oak adorned fireplace and a dramatic, exposed staircase with Juliet balcony overlooking the whole room. Delight in the details at every turn, like the custom built-ins with integrated lighting serving as the perfect display for your favorite book and photo collections, or the original, lovingly preserved stained glass window. An array of skylights and windows flood the space with gorgeous natural sunlight. The combo dining area is situated just off the kitchen for a simple transition whether entertaining or for day to day living. The spacious kitchen offers an abundance of beautiful, custom oak cabinetry with unique ebony detailing, a built-in desk station perfect for homework or bill paying, a pantry closet with a professionally designed/adjustable Lazy Susan, cook top stove, and a built-in Wolf oven. The large, 4 seat island mirrors the shape of the ceiling, creating the perfect aesthetic and one of many examples of the incredible attention to detail that went in to the design of this bespoke, one of a kind home. The main level offers one bedroom with convenient access to a full bathroom with jacuzzi tub and leads to a fabulous sitting area with vaulted ceilings, a second gas fireplace with floor to ceiling stone surround and hearth, oversized windows, and 5.1 surround sound system. This space offers endless potential for your specific needs, with the flexibility to serve as an additional primary suite, guest bedroom, office/den, or additional living area. The second level offers two additional bedrooms and a full bath, including the lovely primary with yet another vaulted ceiling, beautiful exposed birch beam with built-in LED lighting, and large walk-in closet. A massive full bath with Whirlpool tub, walk-in shower, and sky-light adjoins the second bedroom. The full basement is perfect for storage or toys, with a cedar closet and former workroom that can serve as a playroom, game room, or 4th bedroom. Beat the Chicago winters with the ultimate luxury... an attached, oversized 2 car garage with two access points into the home via the basement or kitchen. Sliding glass doors lead to a maintenance free, two tier deck, where you can relax and admire the absolutely stunning yard, with underground sprinklers to ensure the perfectly manicured landscaping remains just as gorgeous year round. Additional features include: Caseta smart lighting with whole house central control, new wiring, tear off roof (15 years), and newer water heater (6 years). Incredible location within blocks of both 95th St. or 99th St. Metra Stations, 95th St. Farmer's Market, Ridge Park, shops and dining along 95th St. and Walden Parkway, and your choice of private and public schools.
Property Specifics
| Single Family | |
| — | |
| — | |
| 1912 | |
| — | |
| — | |
| No | |
| — |
| Cook | |
| — | |
| — / Not Applicable | |
| — | |
| — | |
| — | |
| 11836093 | |
| 25072080100000 |
Nearby Schools
| NAME: | DISTRICT: | DISTANCE: | |
|---|---|---|---|
|
Grade School
Sutherland Elementary School |
299 | — | |
|
Middle School
Sutherland Elementary School |
299 | Not in DB | |
|
High School
Morgan Park High School |
299 | Not in DB | |
Property History
| DATE: | EVENT: | PRICE: | SOURCE: |
|---|---|---|---|
| 15 Aug, 2023 | Sold | $427,000 | MRED MLS |
| 25 Jul, 2023 | Under contract | $415,000 | MRED MLS |
| 18 Jul, 2023 | Listed for sale | $415,000 | MRED MLS |
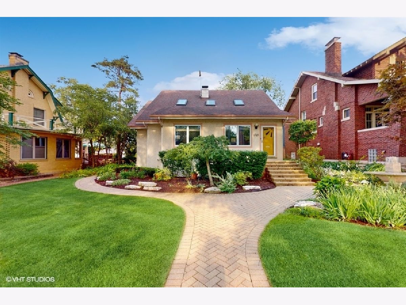
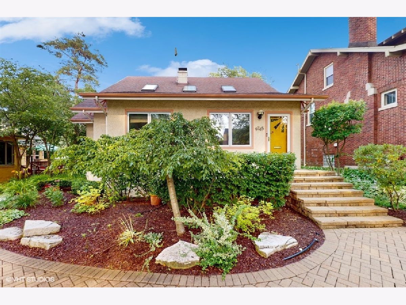
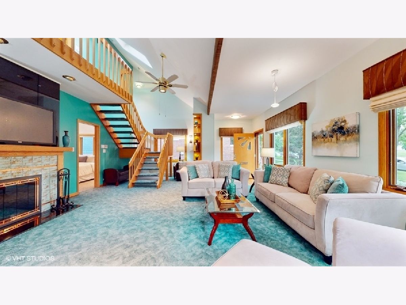
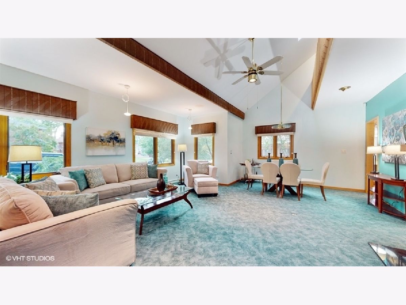
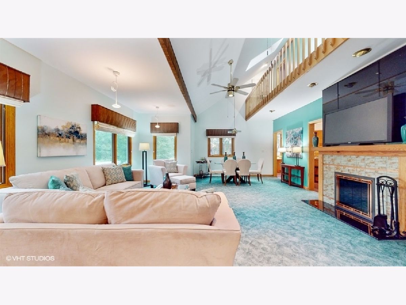
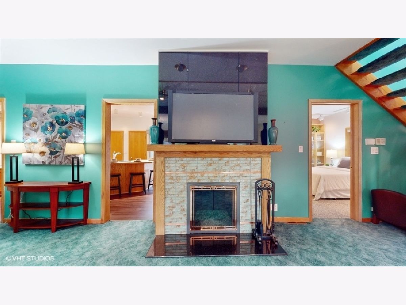
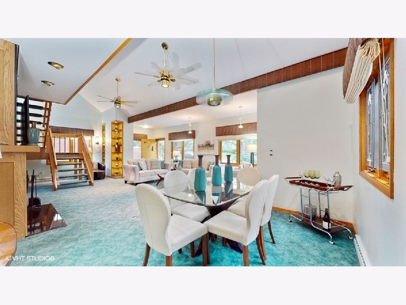
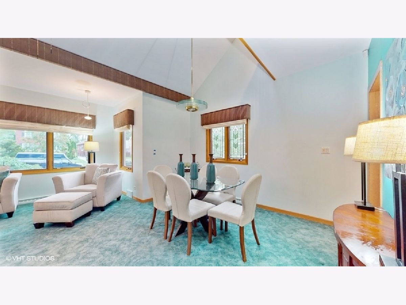
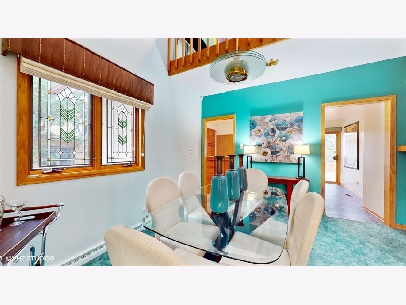
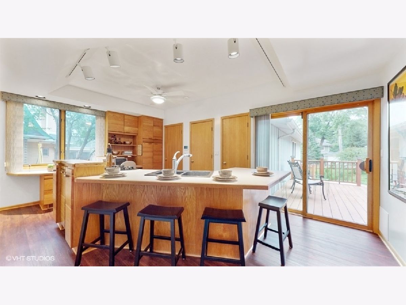
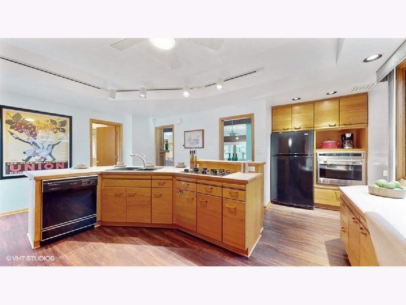
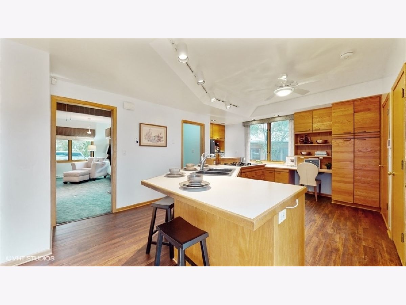
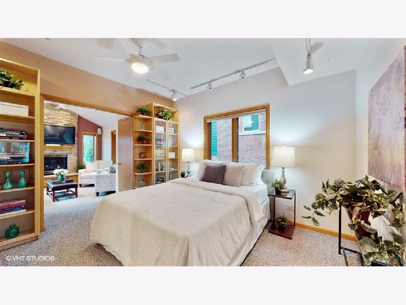
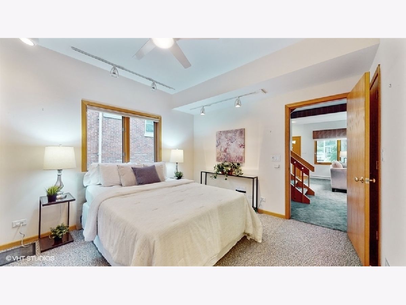
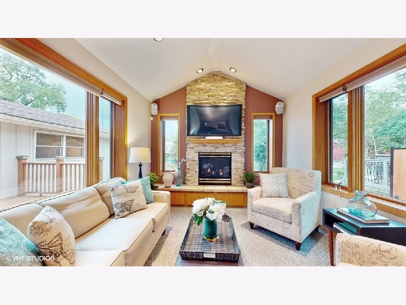
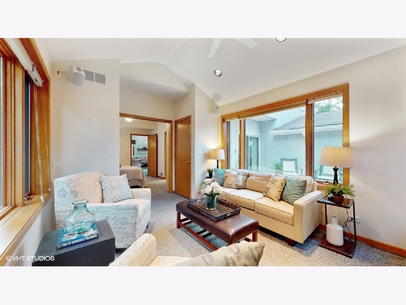
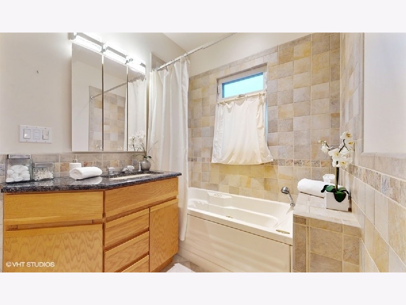
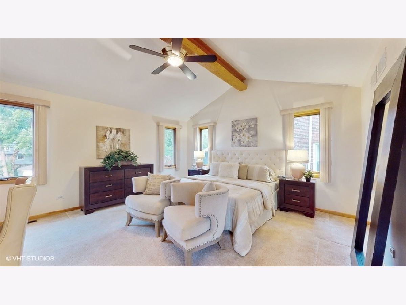
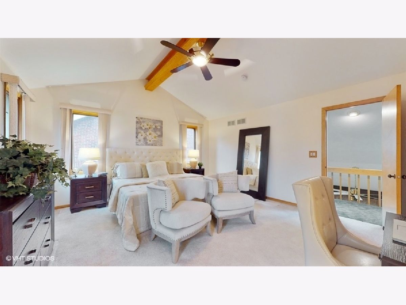
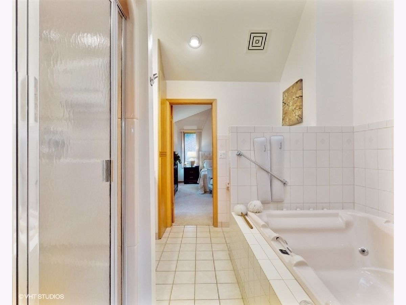
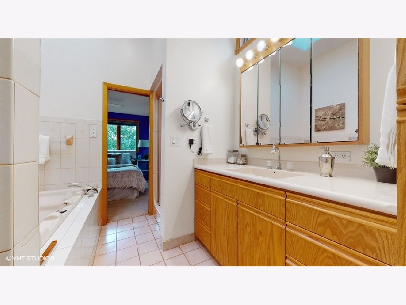
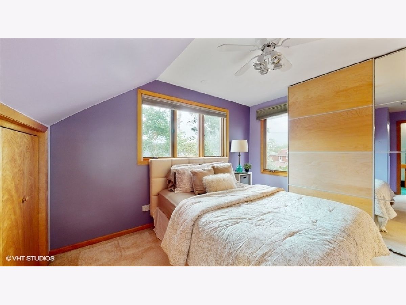
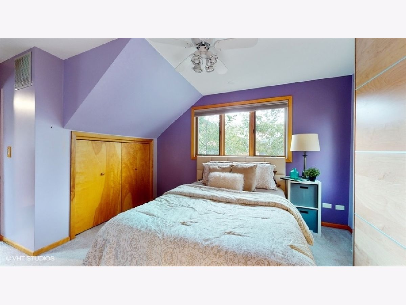
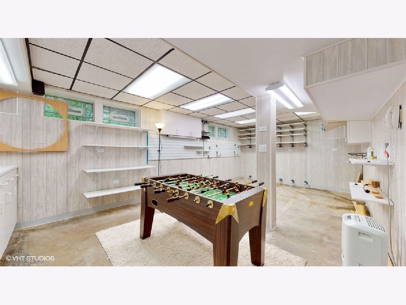
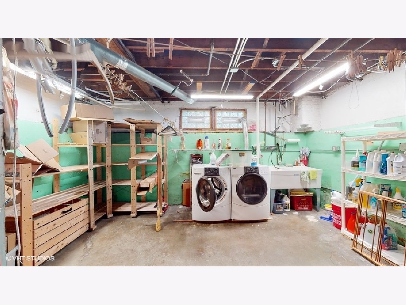
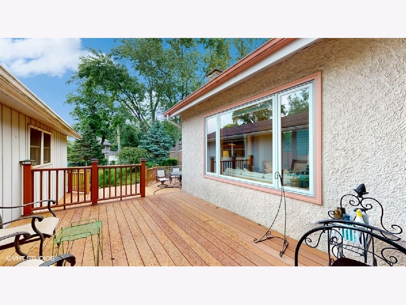
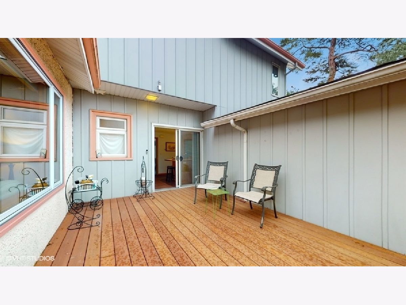
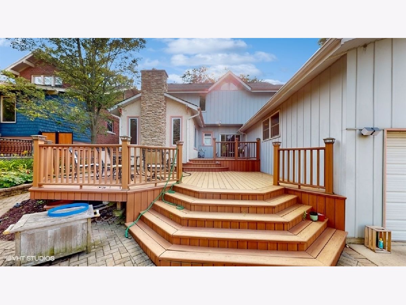
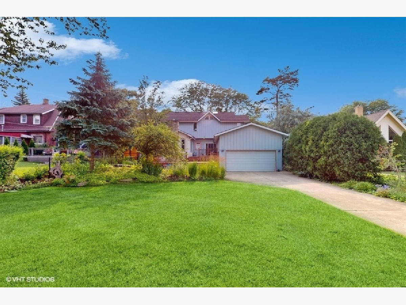
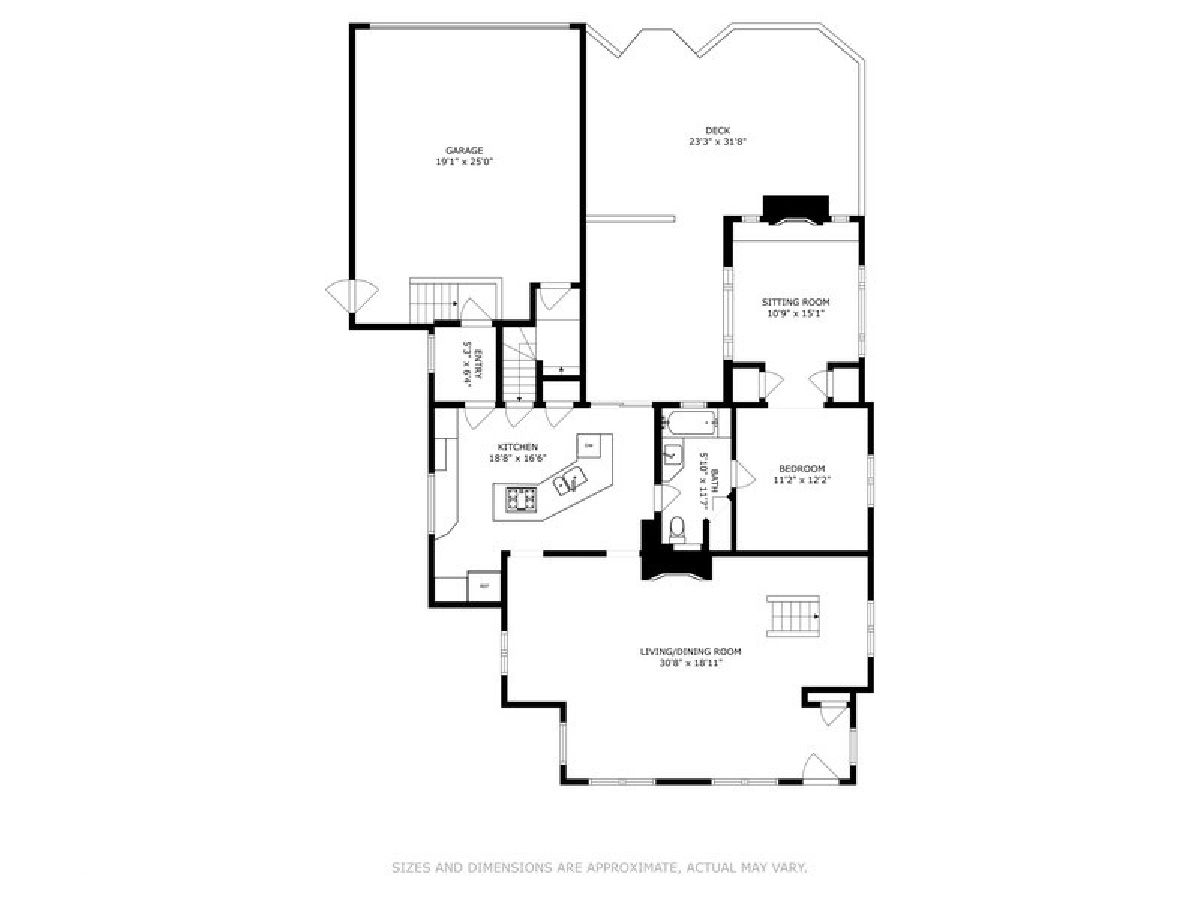
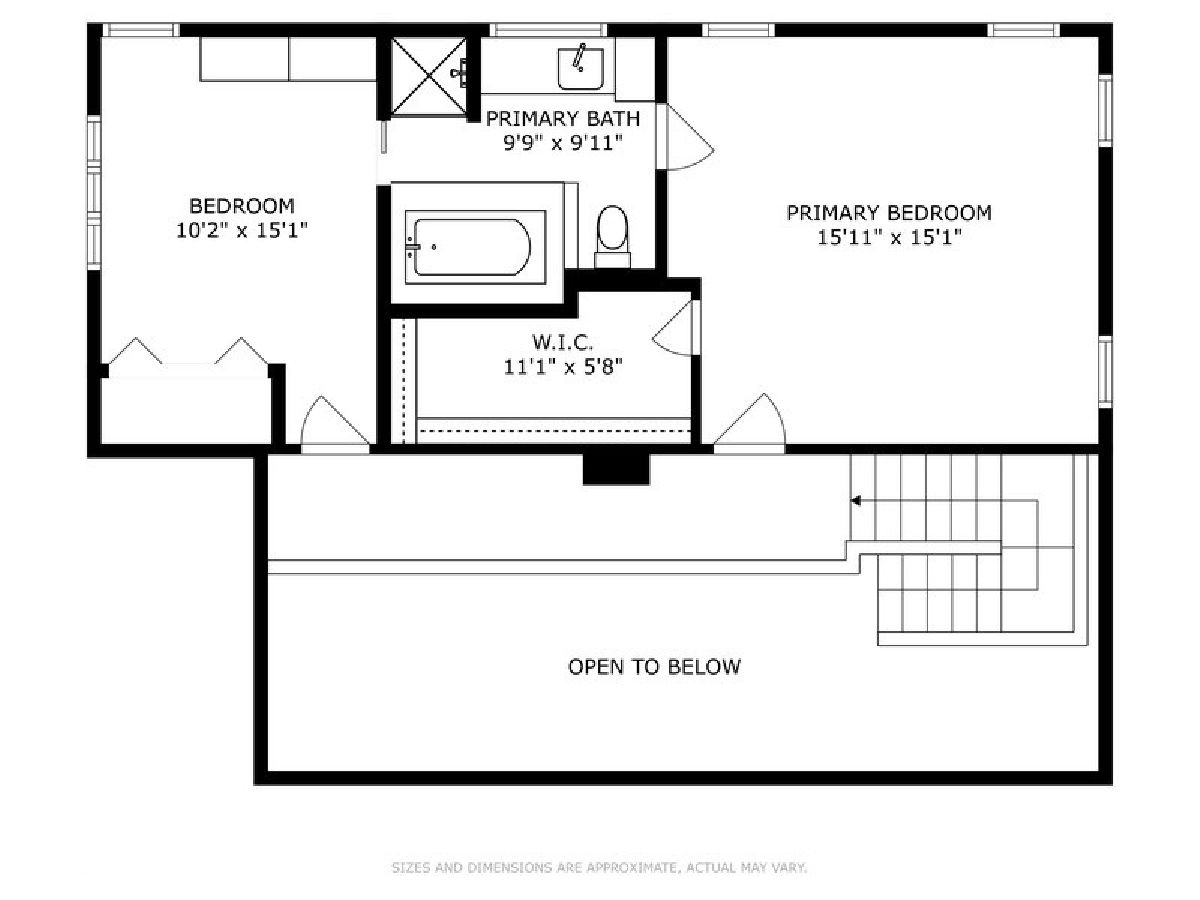
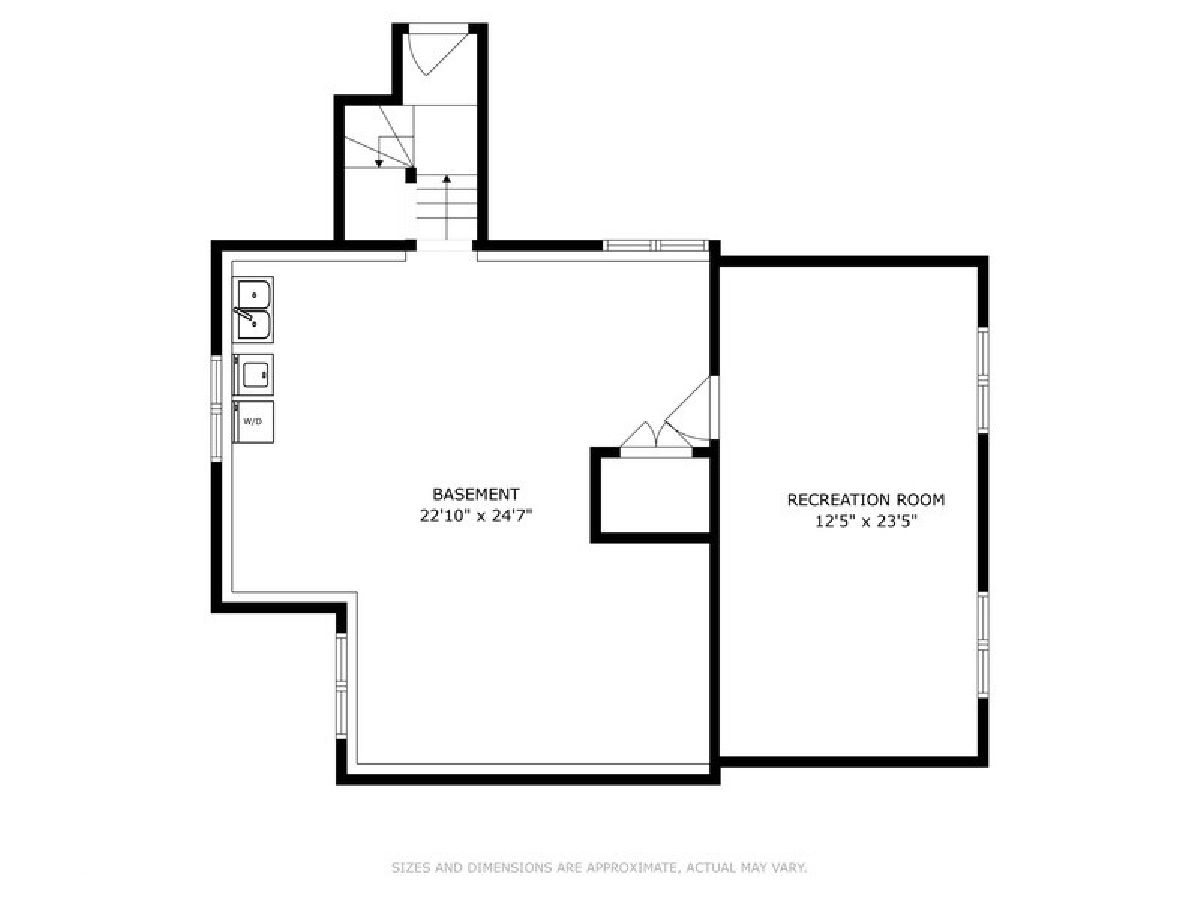
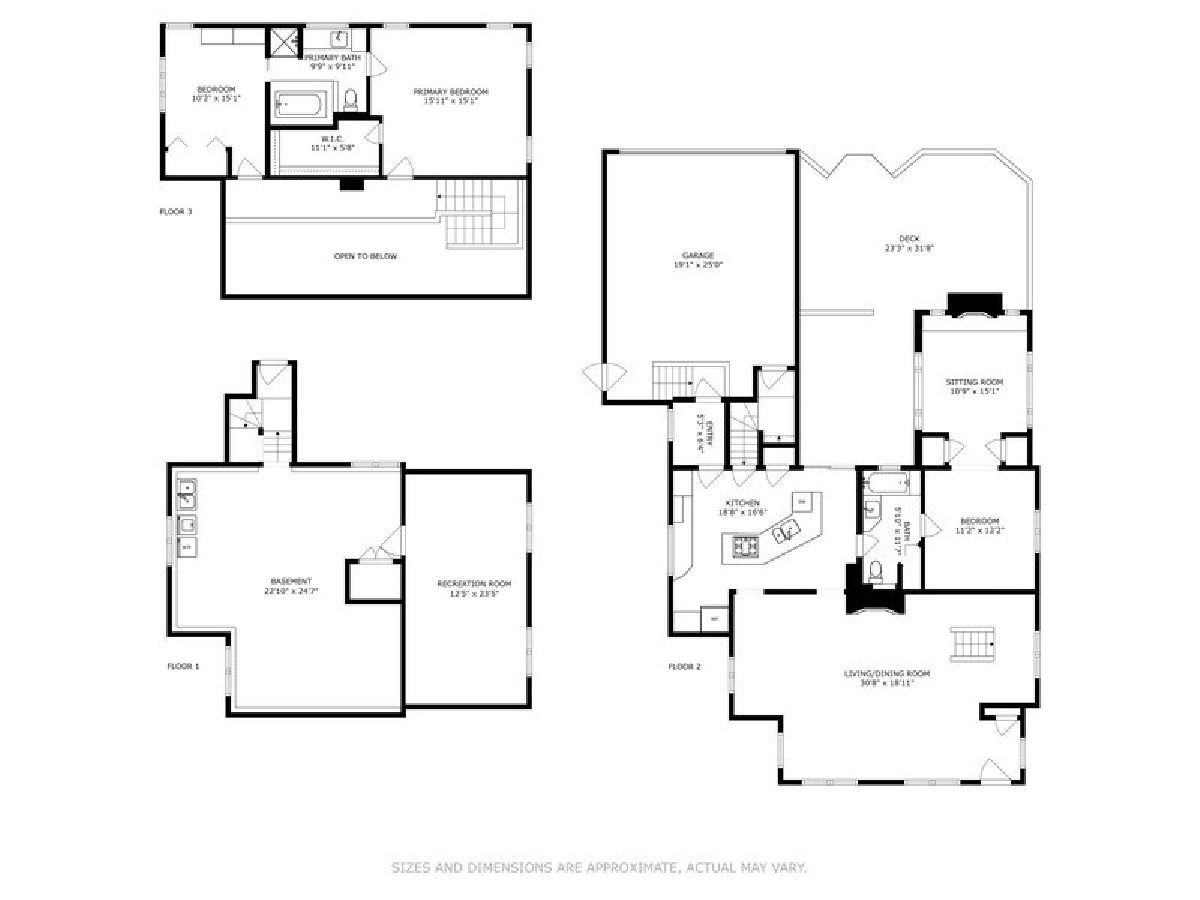
Room Specifics
Total Bedrooms: 3
Bedrooms Above Ground: 3
Bedrooms Below Ground: 0
Dimensions: —
Floor Type: —
Dimensions: —
Floor Type: —
Full Bathrooms: 2
Bathroom Amenities: Whirlpool,Separate Shower,Accessible Shower
Bathroom in Basement: 0
Rooms: —
Basement Description: Unfinished,Rec/Family Area
Other Specifics
| 2 | |
| — | |
| Concrete | |
| — | |
| — | |
| 10380 | |
| — | |
| — | |
| — | |
| — | |
| Not in DB | |
| — | |
| — | |
| — | |
| — |
Tax History
| Year | Property Taxes |
|---|---|
| 2023 | $4,639 |
Contact Agent
Nearby Similar Homes
Nearby Sold Comparables
Contact Agent
Listing Provided By
Town Realty Chicago

