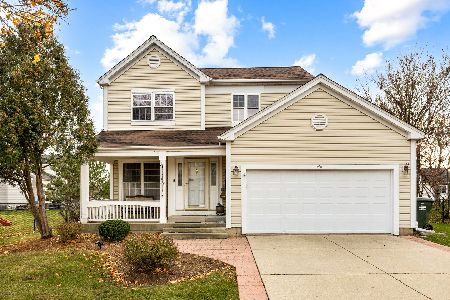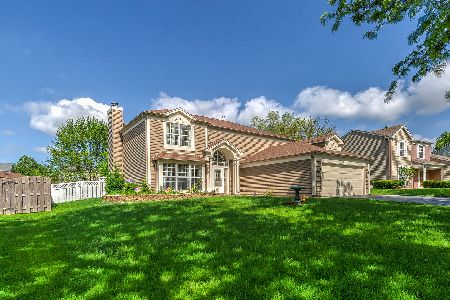976 Annandale Drive, Elgin, Illinois 60123
$197,000
|
Sold
|
|
| Status: | Closed |
| Sqft: | 1,655 |
| Cost/Sqft: | $121 |
| Beds: | 3 |
| Baths: | 3 |
| Year Built: | 1991 |
| Property Taxes: | $5,334 |
| Days On Market: | 3838 |
| Lot Size: | 0,19 |
Description
Tastefully UPDATED 3-bedroom,2 1/2 bath home is move-in ready. Upon entering main-level, there is an open feel, soaring ceiling, gorgeous hardwood, spacious eat-in kitchen/ample workspace, & fresh warm colors. Spacious master bedroom suite/bath and walk-in closet, a bathroom/all levels. Family room leads to large deck. Retreat to professionally landscaped, cedar 6-ft fenced-in backyard with koi pond/waterfall.
Property Specifics
| Single Family | |
| — | |
| Tri-Level | |
| 1991 | |
| Walkout | |
| HARRISON | |
| No | |
| 0.19 |
| Kane | |
| College Green | |
| 75 / Annual | |
| Other | |
| Public | |
| Public Sewer | |
| 08956227 | |
| 0628278021 |
Nearby Schools
| NAME: | DISTRICT: | DISTANCE: | |
|---|---|---|---|
|
Grade School
Otter Creek Elementary School |
46 | — | |
|
Middle School
Abbott Middle School |
46 | Not in DB | |
|
High School
South Elgin High School |
46 | Not in DB | |
Property History
| DATE: | EVENT: | PRICE: | SOURCE: |
|---|---|---|---|
| 24 Aug, 2015 | Sold | $197,000 | MRED MLS |
| 10 Jul, 2015 | Under contract | $200,000 | MRED MLS |
| 16 Jun, 2015 | Listed for sale | $200,000 | MRED MLS |
Room Specifics
Total Bedrooms: 3
Bedrooms Above Ground: 3
Bedrooms Below Ground: 0
Dimensions: —
Floor Type: Carpet
Dimensions: —
Floor Type: Carpet
Full Bathrooms: 3
Bathroom Amenities: —
Bathroom in Basement: 1
Rooms: Deck
Basement Description: Finished,Crawl,Exterior Access
Other Specifics
| 2 | |
| Concrete Perimeter | |
| Asphalt | |
| Deck | |
| Fenced Yard,Landscaped,Pond(s) | |
| .19 | |
| Full | |
| Full | |
| Vaulted/Cathedral Ceilings, Hardwood Floors | |
| — | |
| Not in DB | |
| Sidewalks, Street Lights, Street Paved | |
| — | |
| — | |
| — |
Tax History
| Year | Property Taxes |
|---|---|
| 2015 | $5,334 |
Contact Agent
Nearby Similar Homes
Nearby Sold Comparables
Contact Agent
Listing Provided By
Baird & Warner









