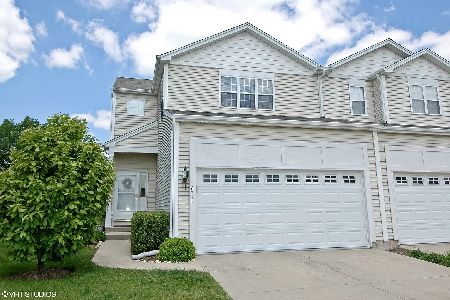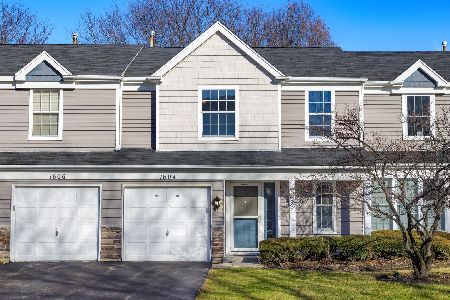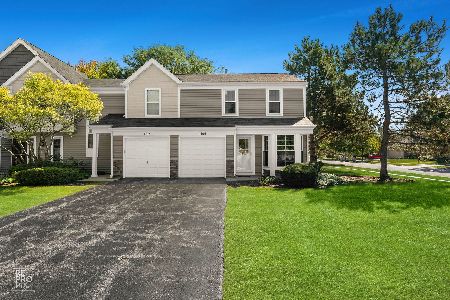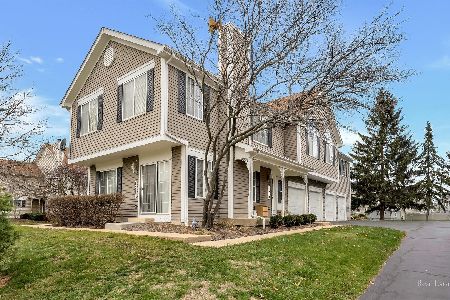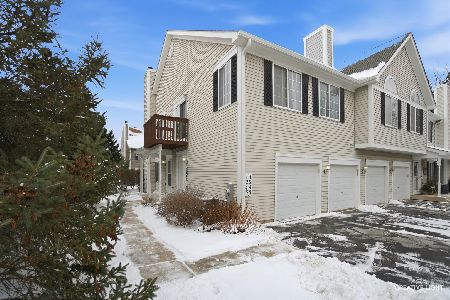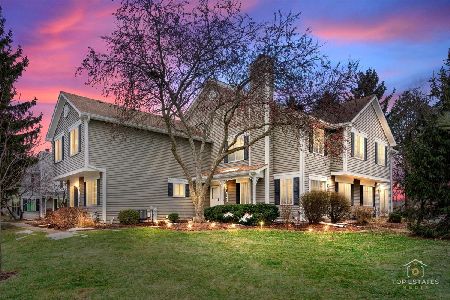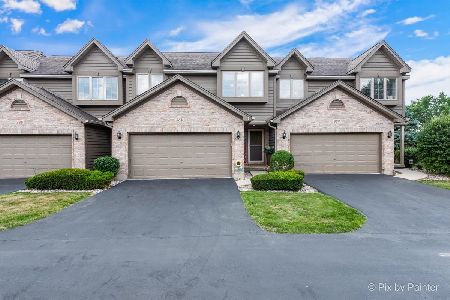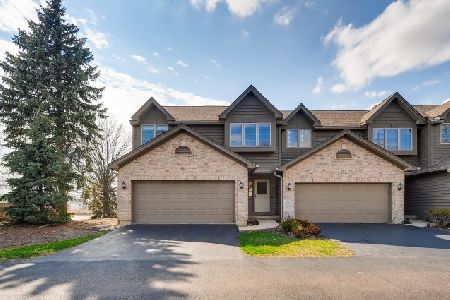976 Ascot Drive, Elgin, Illinois 60123
$188,500
|
Sold
|
|
| Status: | Closed |
| Sqft: | 1,449 |
| Cost/Sqft: | $129 |
| Beds: | 3 |
| Baths: | 2 |
| Year Built: | 1991 |
| Property Taxes: | $4,813 |
| Days On Market: | 2428 |
| Lot Size: | 0,00 |
Description
Pine Meadows and Move-In Ready! Need a 3 bedroom? Like to have 2 full baths? Have or need space for 2 cars? Your search is over because this unit has it ALL! Plus, lots of updates and perfect floor plan to spread out for entertaining and/or every day life. Eat in Kitchen with Stainless Steel Appliances, tons of space on NEW granite countertops, hardwood flooring, breakfast bar and large space for table. Big bright living room with gas start fireplace. Large BRs upstairs including master bedroom with wall of closets and shared access to the new full bath. More space to spread out in the Finished English(look out)basement which includes nice size family room, new full bath, 3rd bedroom and laundry room. Large foyer with coat closet to greet your guests. Perfect sized private deck off kitchen/living room that overlooks beautiful greenery. Fresh paint throughout most of the home. Well maintained townhome community. Walking distance to shopping, easy access to Randall and Route 20.
Property Specifics
| Condos/Townhomes | |
| 3 | |
| — | |
| 1991 | |
| Full,English | |
| — | |
| No | |
| — |
| Kane | |
| Pine Meadows | |
| 205 / Monthly | |
| Insurance,Exterior Maintenance,Lawn Care,Scavenger,Snow Removal | |
| Public | |
| Public Sewer | |
| 10345178 | |
| 0627176049 |
Nearby Schools
| NAME: | DISTRICT: | DISTANCE: | |
|---|---|---|---|
|
Middle School
Abbott Middle School |
46 | Not in DB | |
|
High School
South Elgin High School |
46 | Not in DB | |
Property History
| DATE: | EVENT: | PRICE: | SOURCE: |
|---|---|---|---|
| 30 Jan, 2013 | Sold | $90,000 | MRED MLS |
| 4 Dec, 2012 | Under contract | $90,000 | MRED MLS |
| — | Last price change | $99,000 | MRED MLS |
| 16 Jun, 2011 | Listed for sale | $134,900 | MRED MLS |
| 24 Jul, 2019 | Sold | $188,500 | MRED MLS |
| 11 Jun, 2019 | Under contract | $187,499 | MRED MLS |
| 3 Jun, 2019 | Listed for sale | $187,499 | MRED MLS |
Room Specifics
Total Bedrooms: 3
Bedrooms Above Ground: 3
Bedrooms Below Ground: 0
Dimensions: —
Floor Type: Carpet
Dimensions: —
Floor Type: Carpet
Full Bathrooms: 2
Bathroom Amenities: Separate Shower
Bathroom in Basement: 1
Rooms: Foyer
Basement Description: Finished
Other Specifics
| 2 | |
| Concrete Perimeter | |
| Asphalt | |
| Deck, Storms/Screens | |
| Common Grounds,Landscaped | |
| COMMON | |
| — | |
| Full | |
| Vaulted/Cathedral Ceilings, Hardwood Floors, Laundry Hook-Up in Unit, Walk-In Closet(s) | |
| Range, Microwave, Dishwasher, Refrigerator, Washer, Dryer, Stainless Steel Appliance(s) | |
| Not in DB | |
| — | |
| — | |
| — | |
| Wood Burning, Attached Fireplace Doors/Screen |
Tax History
| Year | Property Taxes |
|---|---|
| 2013 | $4,062 |
| 2019 | $4,813 |
Contact Agent
Nearby Similar Homes
Nearby Sold Comparables
Contact Agent
Listing Provided By
Baird & Warner

