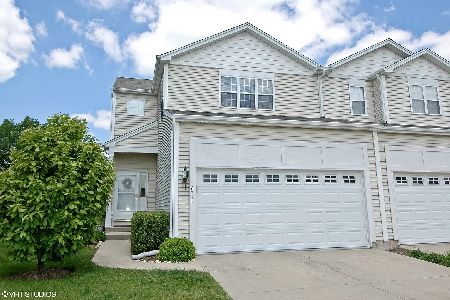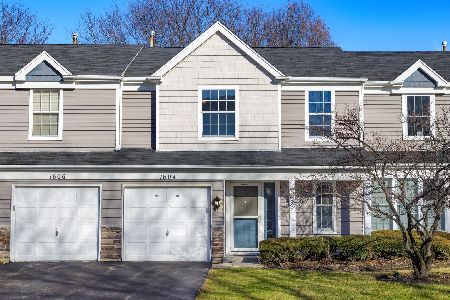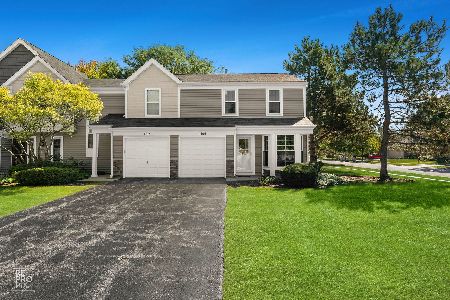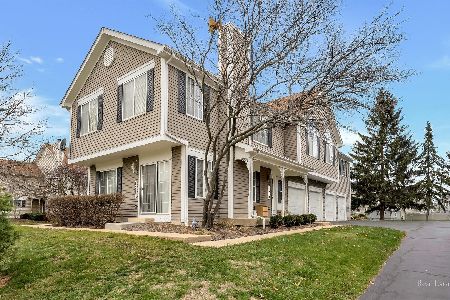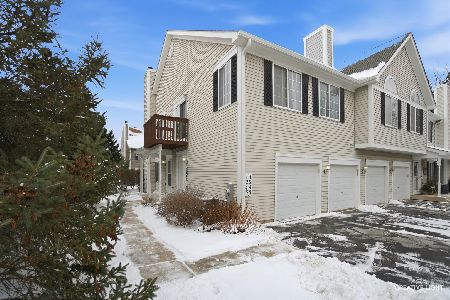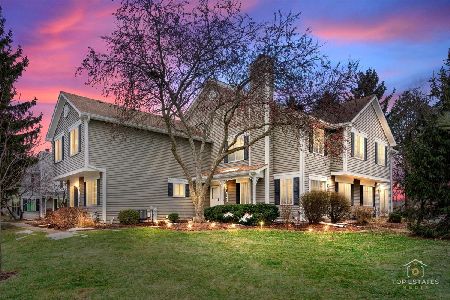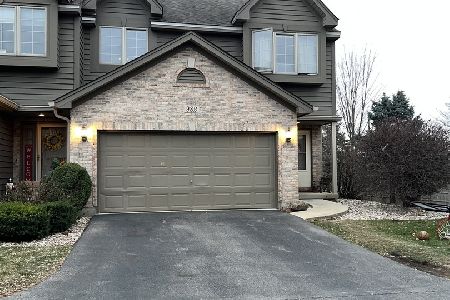984 Ascot Drive, Elgin, Illinois 60123
$245,000
|
Sold
|
|
| Status: | Closed |
| Sqft: | 1,449 |
| Cost/Sqft: | $169 |
| Beds: | 2 |
| Baths: | 2 |
| Year Built: | 1991 |
| Property Taxes: | $4,713 |
| Days On Market: | 933 |
| Lot Size: | 0,00 |
Description
Honey stop scrolling, this may be it...beautifully maintained and perfect quiet location for this updated ready to move in to townhome. Spacious foyer welcomes you and easy interior access from your attached 2 car garage. Simple steps up draw you into the spacious living room with wood burning (gas starter) fireplace where you overlook your serene backyard and natural lighting from 2 skylights are so inviting. Carry on a little quiet time to the private deck area with southern exposure. Laminate flooring on first floor makes living; simple and clean. Spacious area including plenty of cabinet & granite countertops for cooking and even an eat in area. Newer stainless steel appliances included. As you are seated on the first floor you are able to note carpeted open loft space; perfect for desk. Spacious primary bedroom with whirlpool tub & shower and a huge walk in closet. Storage space is not in shortage in this lovely home...hall closet has a hidden crawl that is almost another room in itself. Traveling back down to the hallway and proceeding to the lower english walk out basement..perfect for entertaining. Laundry room with newer washer and steps from a 2nd bedroom complete with closet. There is also a full bath on this level. Perfect getaway for guest, adult children. This is a dream come true town home which has been lovingly cared for. Beautiful brick & vinyl siding make this maintenance free with easy access to Randall Road, major expressways, restaurants, shopping, etc.
Property Specifics
| Condos/Townhomes | |
| 3 | |
| — | |
| 1991 | |
| — | |
| B | |
| No | |
| — |
| Kane | |
| — | |
| 226 / Monthly | |
| — | |
| — | |
| — | |
| 11825109 | |
| 0627176043 |
Nearby Schools
| NAME: | DISTRICT: | DISTANCE: | |
|---|---|---|---|
|
Grade School
Otter Creek Elementary School |
46 | — | |
|
Middle School
Abbott Middle School |
46 | Not in DB | |
|
High School
South Elgin High School |
46 | Not in DB | |
Property History
| DATE: | EVENT: | PRICE: | SOURCE: |
|---|---|---|---|
| 24 Aug, 2023 | Sold | $245,000 | MRED MLS |
| 8 Jul, 2023 | Under contract | $244,900 | MRED MLS |
| 7 Jul, 2023 | Listed for sale | $244,900 | MRED MLS |
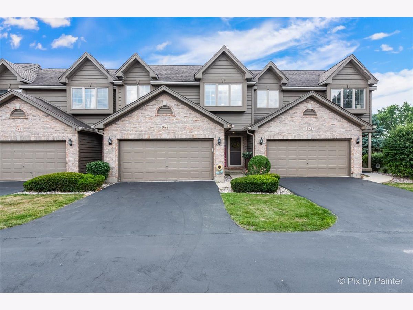
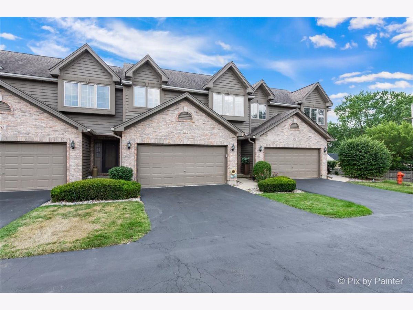
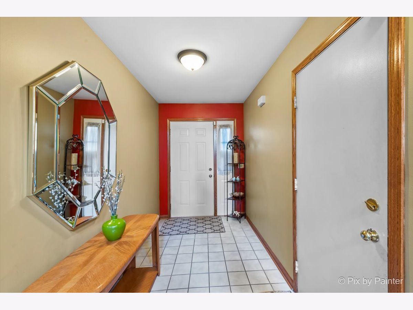
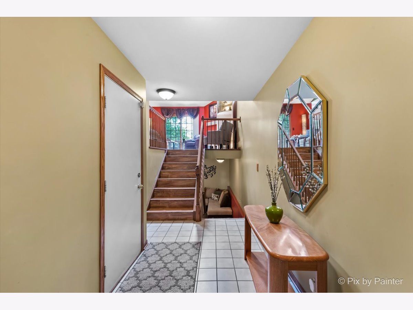
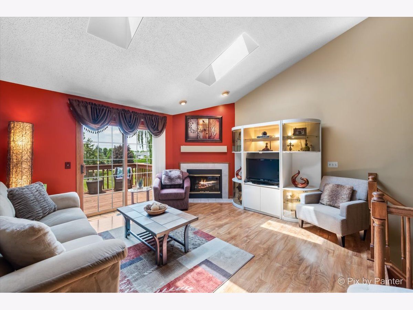
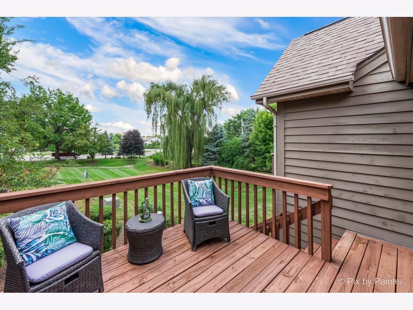
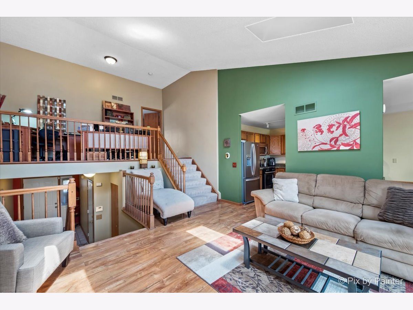
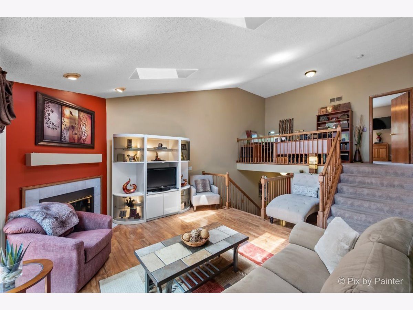
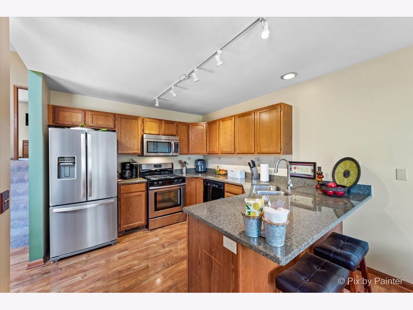
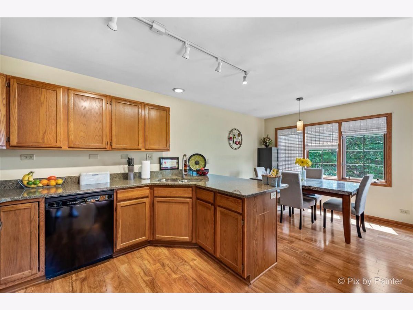
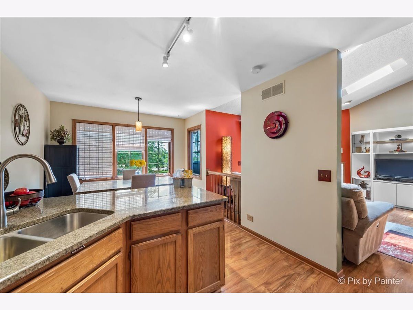
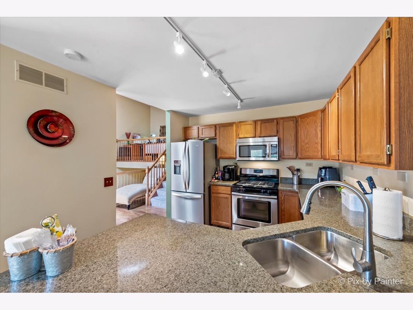
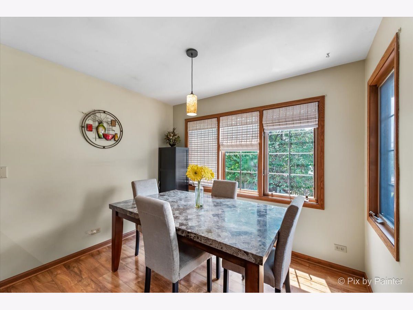
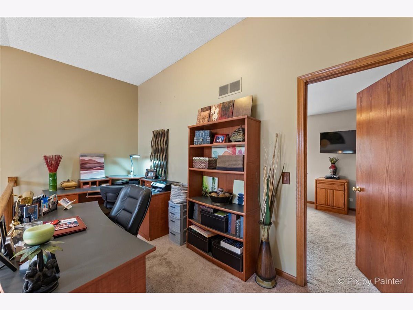
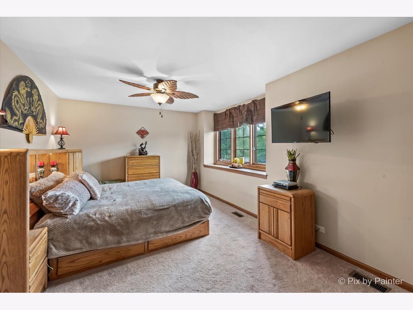
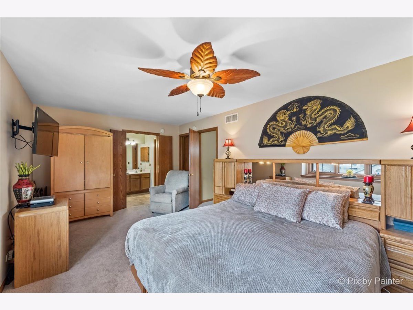
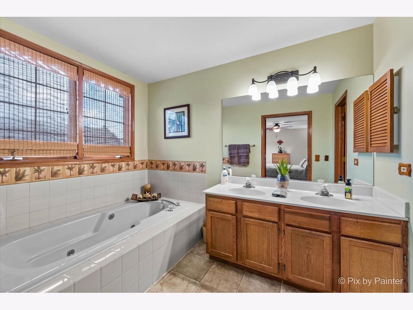
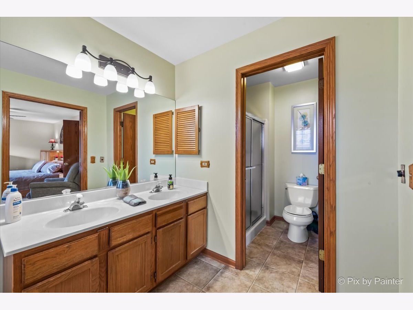
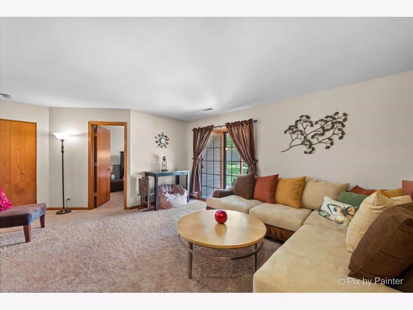
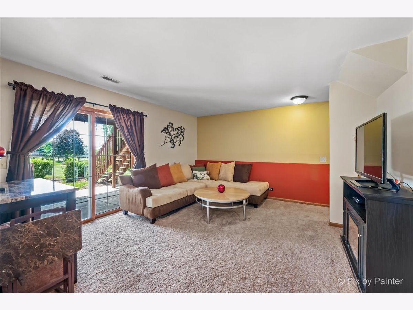
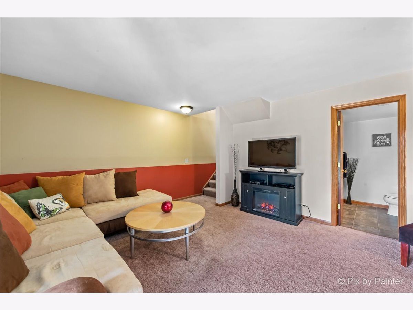
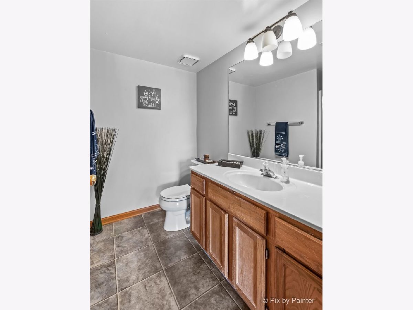
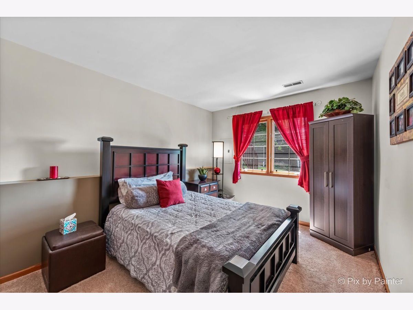
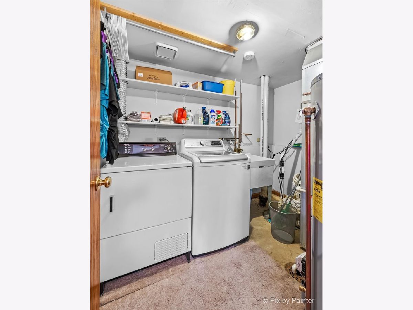
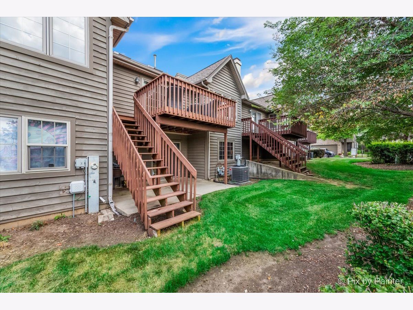
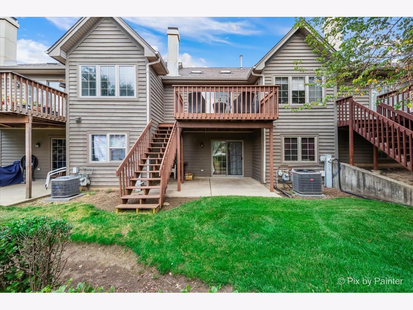
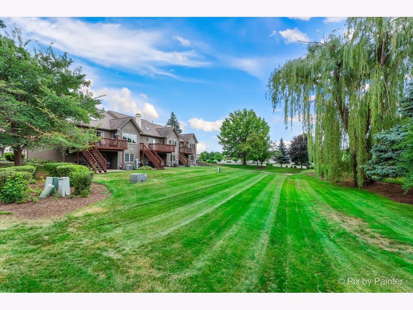
Room Specifics
Total Bedrooms: 2
Bedrooms Above Ground: 2
Bedrooms Below Ground: 0
Dimensions: —
Floor Type: —
Full Bathrooms: 2
Bathroom Amenities: —
Bathroom in Basement: 1
Rooms: —
Basement Description: Finished
Other Specifics
| 2 | |
| — | |
| Asphalt | |
| — | |
| — | |
| 28X58 | |
| — | |
| — | |
| — | |
| — | |
| Not in DB | |
| — | |
| — | |
| — | |
| — |
Tax History
| Year | Property Taxes |
|---|---|
| 2023 | $4,713 |
Contact Agent
Nearby Similar Homes
Nearby Sold Comparables
Contact Agent
Listing Provided By
Huntley Realty

