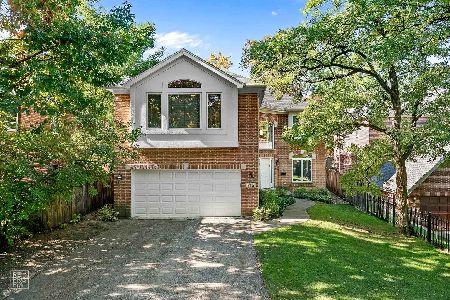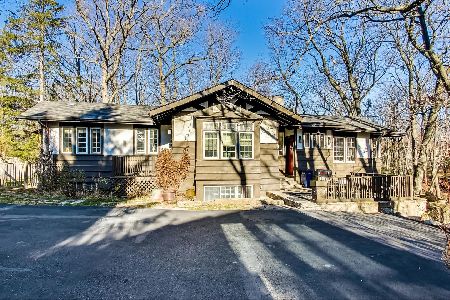981 Judson Avenue, Highland Park, Illinois 60035
$1,210,000
|
Sold
|
|
| Status: | Closed |
| Sqft: | 4,641 |
| Cost/Sqft: | $280 |
| Beds: | 5 |
| Baths: | 6 |
| Year Built: | 1927 |
| Property Taxes: | $25,693 |
| Days On Market: | 1052 |
| Lot Size: | 0,42 |
Description
This fabulous home is located on a quiet cul-de-sac in the East Ravinia District on nearly 1/2 acre. Over $300,000 in updates were completed by the current owner over the last 2 years. It has been meticulously maintained and beautifully updated both inside and out. Featuring 6 bedrooms, 5 full and one-half baths, high ceilings, gleaming hardwood floors, generous room sizes, custom millwork and abundant natural light throughout, this recently painted stucco home offers both charm and sophistication. The formal living room features an intricately carved limestone wood burning fireplace, and French doors leading to the sun-drenched family room and a molded entry to the study with built-in bookcases. The Family Room offers tranquil views of the shallow Ravine and Koi Pond, a marble surround fireplace and a built-in wet bar. The beautifully updated kitchen boasts ample storage and a large breakfast room. An elegant staircase leads to the 2nd floor with a spacious second floor foyer/loft. The Primary Suite contains two walk-in closets, a dressing area and a luxurious updated bath. Four additional large bedrooms with spacious closets, three full baths (2 just updated), and an office or sitting room with a walkout roof deck, complete the second floor. The full, walkout basement features a bedroom, full bath, recreation room, plenty of storage space and its own kitchen. The beautifully landscaped yard features a stream feeding the koi pond, pergola, tiered bluestone patio, and lovely plantings. This home serves as both a place to entertain small or large groups and an oasis for peaceful relaxation.
Property Specifics
| Single Family | |
| — | |
| — | |
| 1927 | |
| — | |
| — | |
| No | |
| 0.42 |
| Lake | |
| Ravinia | |
| 0 / Not Applicable | |
| — | |
| — | |
| — | |
| 11735723 | |
| 16253080240000 |
Nearby Schools
| NAME: | DISTRICT: | DISTANCE: | |
|---|---|---|---|
|
Grade School
Ravinia Elementary School |
112 | — | |
|
Middle School
Edgewood Middle School |
112 | Not in DB | |
|
High School
Highland Park High School |
113 | Not in DB | |
Property History
| DATE: | EVENT: | PRICE: | SOURCE: |
|---|---|---|---|
| 5 Jun, 2023 | Sold | $1,210,000 | MRED MLS |
| 11 Apr, 2023 | Under contract | $1,299,000 | MRED MLS |
| 11 Mar, 2023 | Listed for sale | $1,299,000 | MRED MLS |
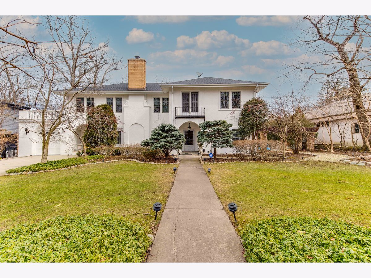
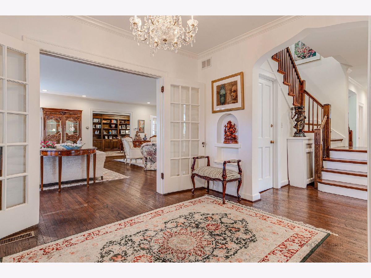
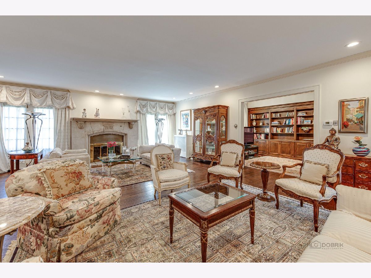
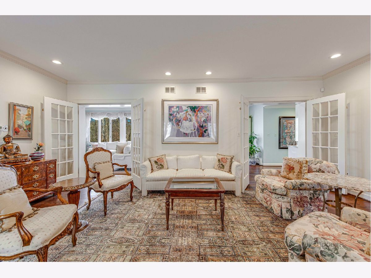
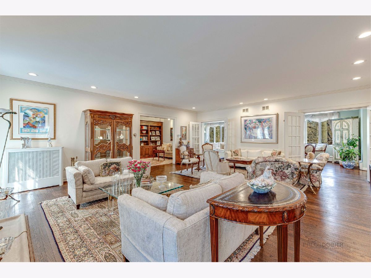
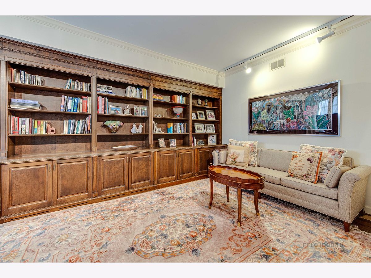
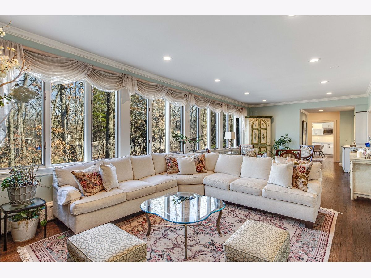
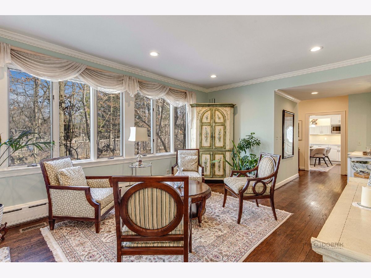
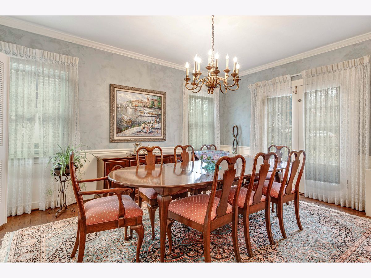
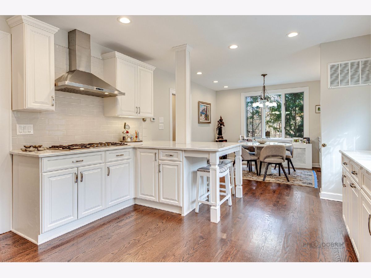
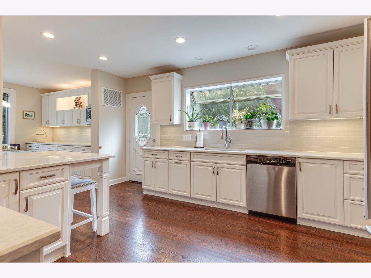
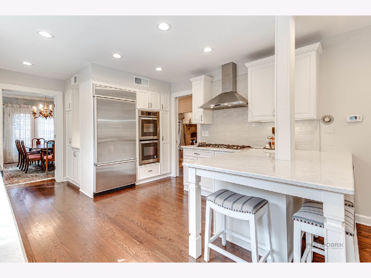
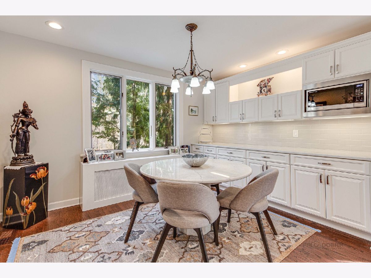
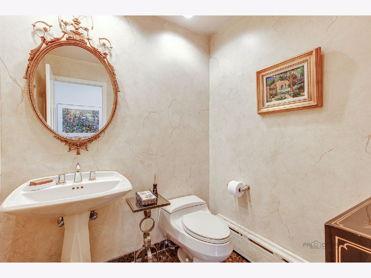
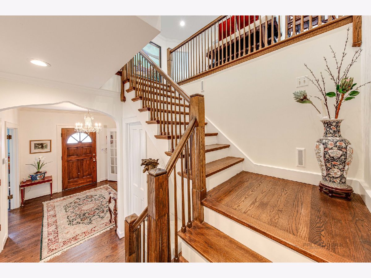
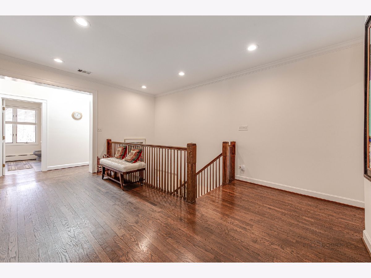
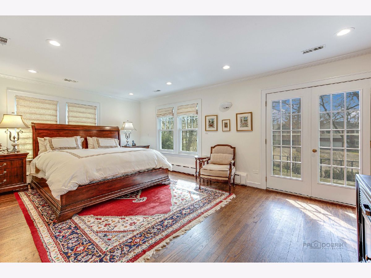
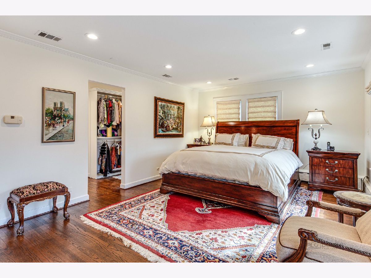
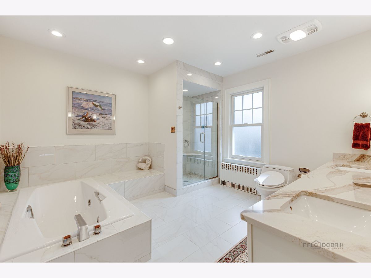
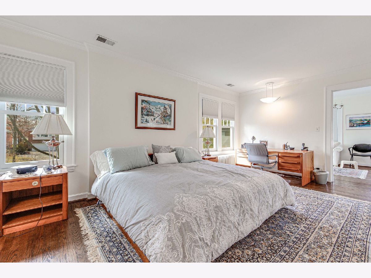
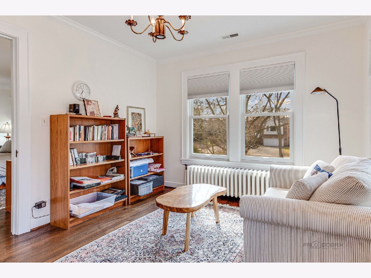
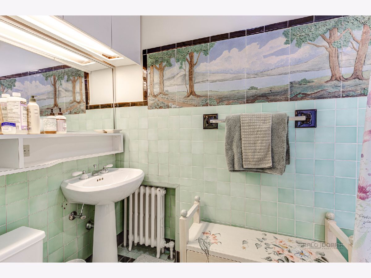
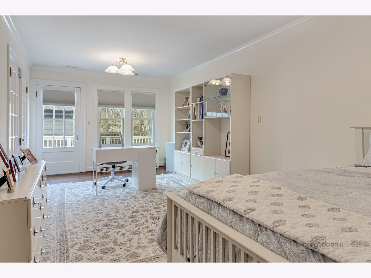
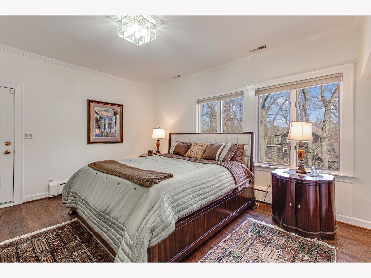
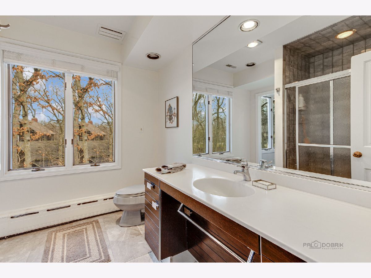
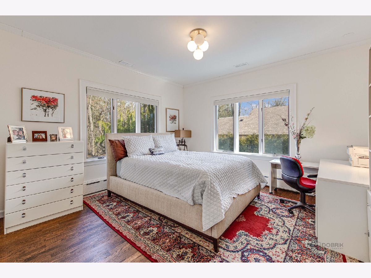
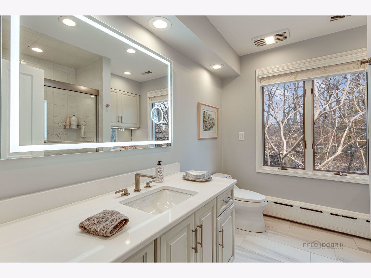
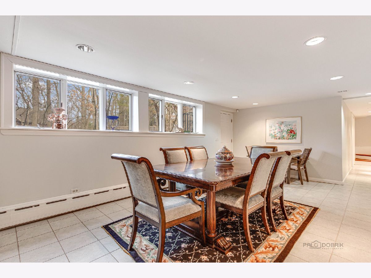
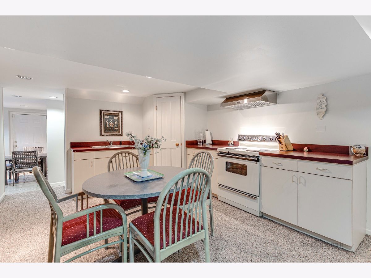
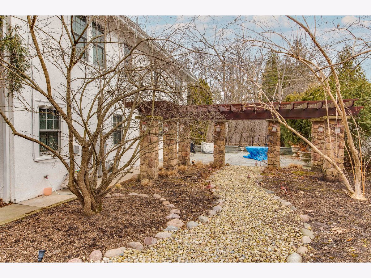
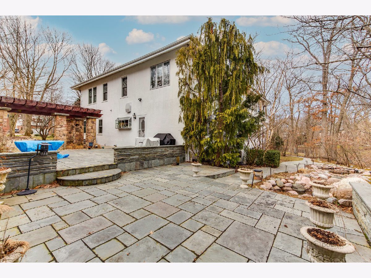
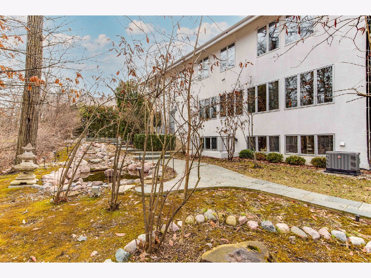
Room Specifics
Total Bedrooms: 6
Bedrooms Above Ground: 5
Bedrooms Below Ground: 1
Dimensions: —
Floor Type: —
Dimensions: —
Floor Type: —
Dimensions: —
Floor Type: —
Dimensions: —
Floor Type: —
Dimensions: —
Floor Type: —
Full Bathrooms: 6
Bathroom Amenities: Separate Shower,Soaking Tub
Bathroom in Basement: 1
Rooms: —
Basement Description: Finished,Cellar,Exterior Access
Other Specifics
| 2 | |
| — | |
| Concrete | |
| — | |
| — | |
| 115X165X95X135 | |
| Full,Interior Stair | |
| — | |
| — | |
| — | |
| Not in DB | |
| — | |
| — | |
| — | |
| — |
Tax History
| Year | Property Taxes |
|---|---|
| 2023 | $25,693 |
Contact Agent
Nearby Similar Homes
Nearby Sold Comparables
Contact Agent
Listing Provided By
@properties Christie's International Real Estate







