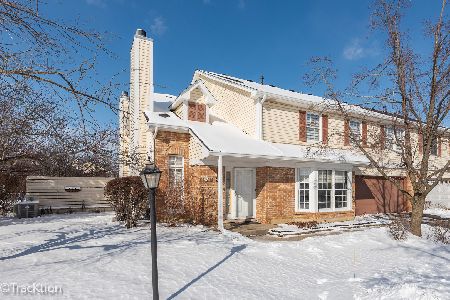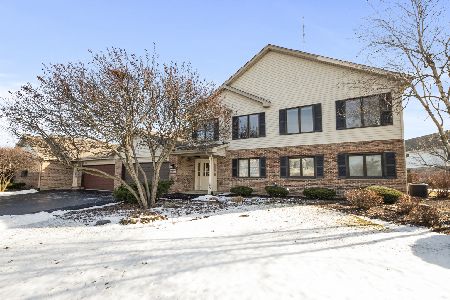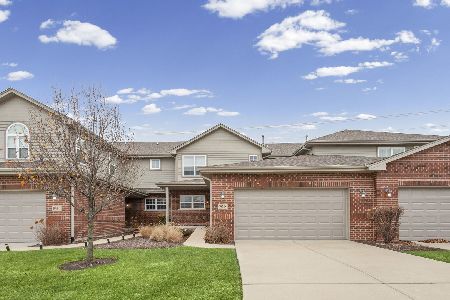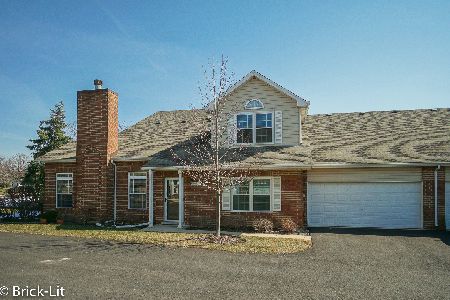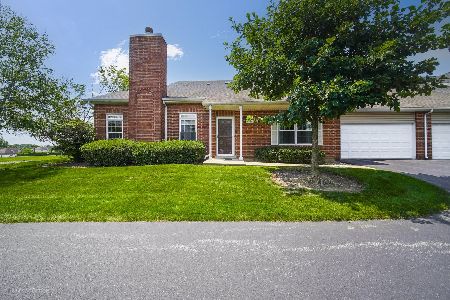9763 Cambridge Circle, Mokena, Illinois 60448
$210,000
|
Sold
|
|
| Status: | Closed |
| Sqft: | 1,781 |
| Cost/Sqft: | $117 |
| Beds: | 2 |
| Baths: | 3 |
| Year Built: | 1996 |
| Property Taxes: | $4,550 |
| Days On Market: | 2513 |
| Lot Size: | 0,00 |
Description
This is the one you have been waiting for. Fantastic 2 bed 2.5 bath end unit with exceptional floor plan offering over 1751 square feet of elegant living space. Kitchen boasts stainless steel appliances, ceramic backsplash and wood laminate flooring, pantry and eating area looking out to concrete patio. Front entryway greets you with elegant ceramic tile flooring and large family room with brick gas fireplace. Windows and roof replaced in 2013. Rare main level master as well as a 2nd-floor bedroom suite and an amazing loft that could easily be 3rd bedroom. Updated fixtures throughout and recently painted. Main level laundry and 2.5 car garage. Close to shopping, parks, schools, I-80 & I-355.
Property Specifics
| Condos/Townhomes | |
| 2 | |
| — | |
| 1996 | |
| None | |
| — | |
| No | |
| — |
| Will | |
| Cambridge Place | |
| 215 / Monthly | |
| Exterior Maintenance,Snow Removal | |
| Public | |
| Public Sewer | |
| 10332534 | |
| 1909094010830000 |
Nearby Schools
| NAME: | DISTRICT: | DISTANCE: | |
|---|---|---|---|
|
Grade School
Mokena Elementary School |
159 | — | |
|
Middle School
Mokena Junior High School |
159 | Not in DB | |
|
High School
Lincoln-way Central High School |
210 | Not in DB | |
|
Alternate Elementary School
Mokena Intermediate School |
— | Not in DB | |
Property History
| DATE: | EVENT: | PRICE: | SOURCE: |
|---|---|---|---|
| 29 Aug, 2014 | Sold | $192,000 | MRED MLS |
| 20 Jun, 2014 | Under contract | $195,000 | MRED MLS |
| 11 Jun, 2014 | Listed for sale | $195,000 | MRED MLS |
| 24 May, 2019 | Sold | $210,000 | MRED MLS |
| 13 Apr, 2019 | Under contract | $209,000 | MRED MLS |
| 11 Apr, 2019 | Listed for sale | $209,000 | MRED MLS |
Room Specifics
Total Bedrooms: 2
Bedrooms Above Ground: 2
Bedrooms Below Ground: 0
Dimensions: —
Floor Type: Carpet
Full Bathrooms: 3
Bathroom Amenities: —
Bathroom in Basement: —
Rooms: Eating Area,Loft,Foyer
Basement Description: None
Other Specifics
| 2 | |
| Concrete Perimeter | |
| Asphalt | |
| Patio, Storms/Screens | |
| Landscaped | |
| 2,513 SQUARE FEET | |
| — | |
| Full | |
| Vaulted/Cathedral Ceilings, Skylight(s), Wood Laminate Floors, First Floor Bedroom, First Floor Laundry, First Floor Full Bath | |
| Range, Microwave, Dishwasher, Refrigerator, Washer, Dryer, Disposal | |
| Not in DB | |
| — | |
| — | |
| — | |
| Gas Log |
Tax History
| Year | Property Taxes |
|---|---|
| 2014 | $4,089 |
| 2019 | $4,550 |
Contact Agent
Nearby Similar Homes
Nearby Sold Comparables
Contact Agent
Listing Provided By
Redfin Corporation

