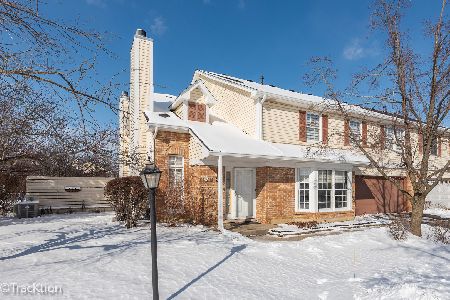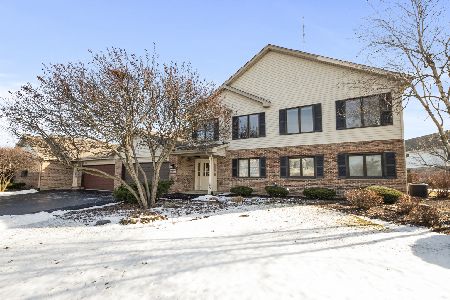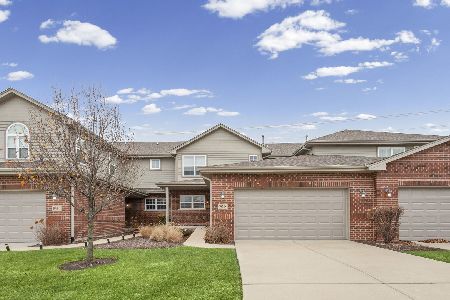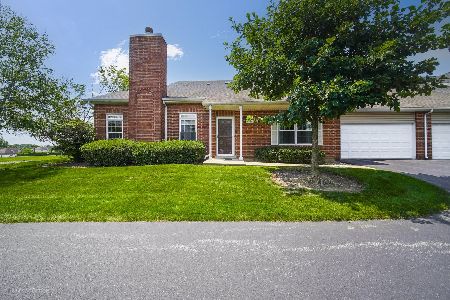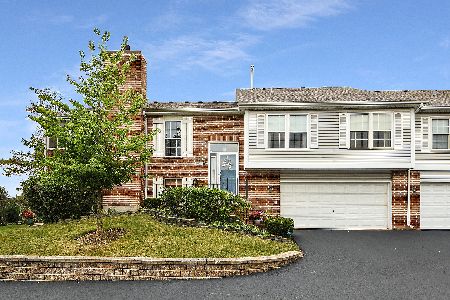9767 Cambridge Circle, Mokena, Illinois 60448
$245,000
|
Sold
|
|
| Status: | Closed |
| Sqft: | 1,781 |
| Cost/Sqft: | $135 |
| Beds: | 2 |
| Baths: | 3 |
| Year Built: | 1996 |
| Property Taxes: | $4,705 |
| Days On Market: | 1802 |
| Lot Size: | 0,00 |
Description
Now available in Cambridge Place of Mokena is this beautiful townhome. Nestled only steps from Mokena Junior High, Grasmere park, a scenic pond, and walking paths; you'll be only minutes from interstate access, the Metra station, Downtown Mokena, The Oaks Rec Center, Yunker Park and so much more!! Boasting a unique layout; this home has a main floor master suite which is a rare find in the subdivision! Step inside to the immaculate interior which encompasses a gorgeous living room that has been accented by a fireplace and vaulted ceiling; along with a well appointed kitchen that has beautiful cream cabinets, stainless steel appliances, luxury vinyl flooring and a dinette. To be enjoyed in the master suite are dual closets and an updated bathroom. Hosted on the second floor are a huge loft, full bathroom, and a large bedroom with a walk-in closet. To complete this home are a two car garage, and a newer roof, deck, and asphalt driveway. Come view this wonderful end-unit and desirable locale before it's gone!
Property Specifics
| Condos/Townhomes | |
| 2 | |
| — | |
| 1996 | |
| None | |
| — | |
| No | |
| — |
| Will | |
| Cambridge Place | |
| 215 / Monthly | |
| Exterior Maintenance,Lawn Care,Snow Removal | |
| Lake Michigan,Public | |
| Public Sewer | |
| 11028291 | |
| 1909094010820000 |
Nearby Schools
| NAME: | DISTRICT: | DISTANCE: | |
|---|---|---|---|
|
High School
Lincoln-way Central High School |
210 | Not in DB | |
Property History
| DATE: | EVENT: | PRICE: | SOURCE: |
|---|---|---|---|
| 15 Aug, 2014 | Sold | $175,500 | MRED MLS |
| 10 Jun, 2014 | Under contract | $175,000 | MRED MLS |
| 19 May, 2014 | Listed for sale | $175,000 | MRED MLS |
| 4 May, 2021 | Sold | $245,000 | MRED MLS |
| 24 Mar, 2021 | Under contract | $239,900 | MRED MLS |
| 22 Mar, 2021 | Listed for sale | $239,900 | MRED MLS |
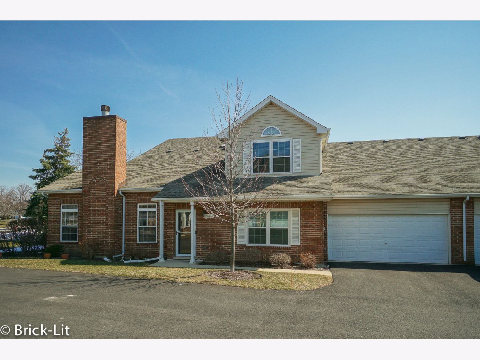
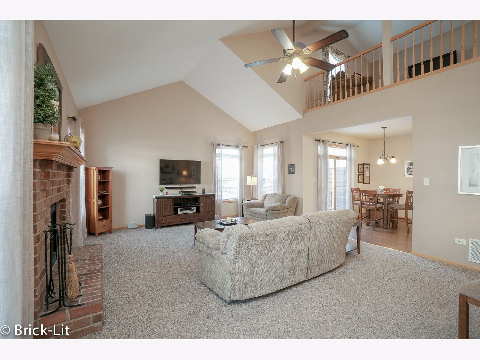
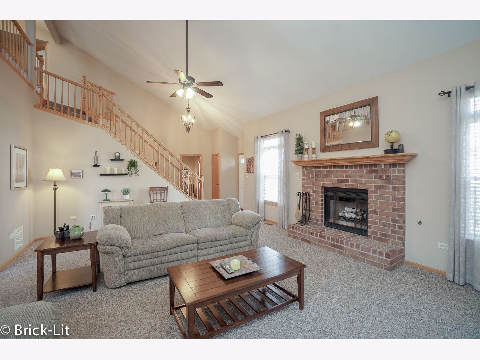
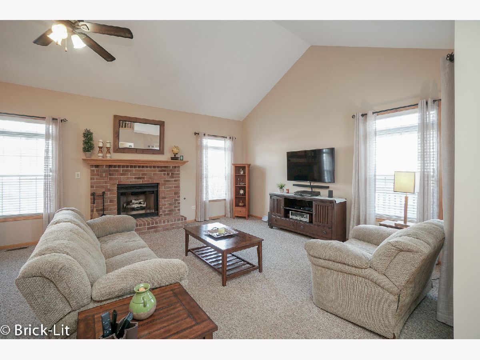
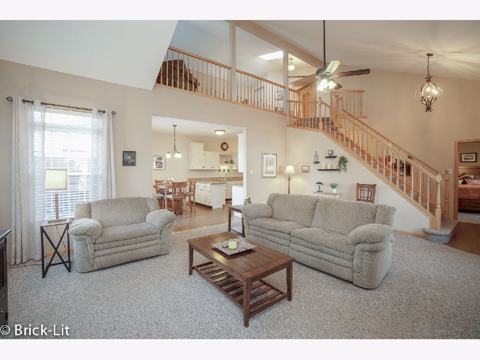
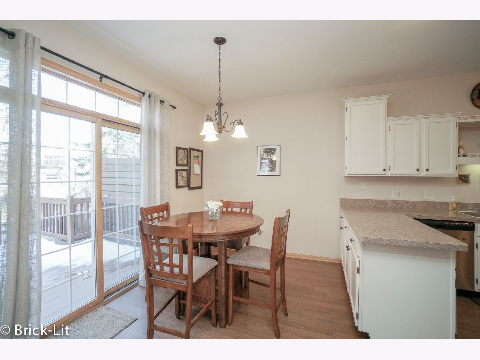
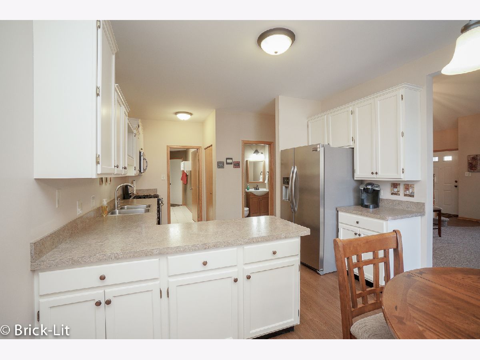
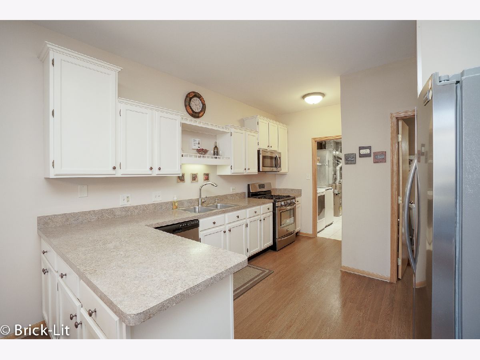
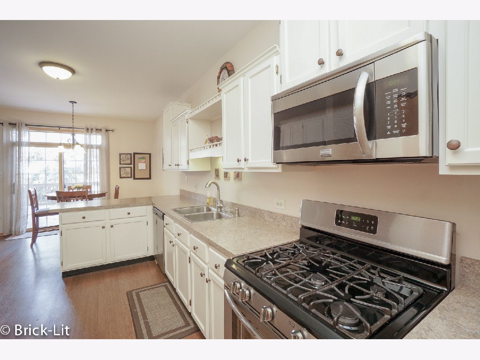
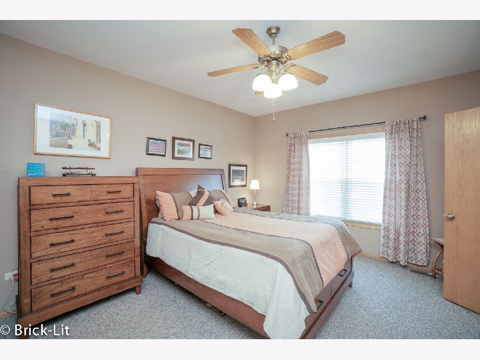
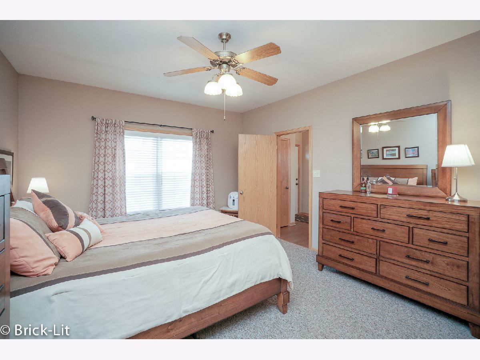
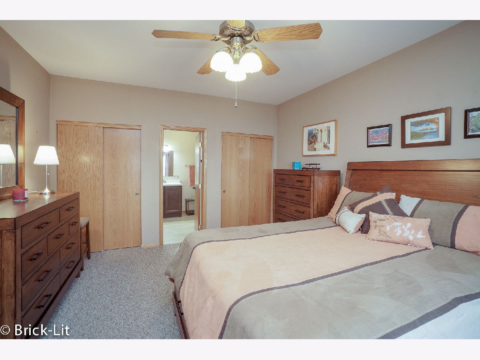
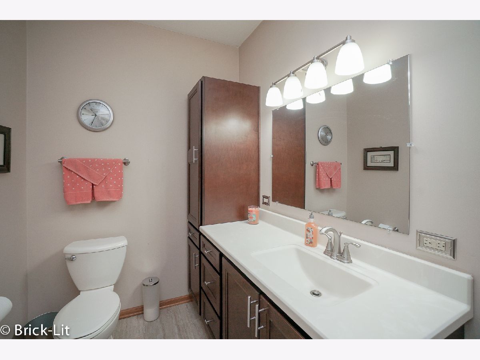
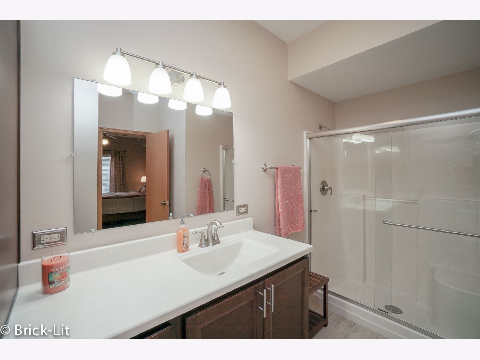
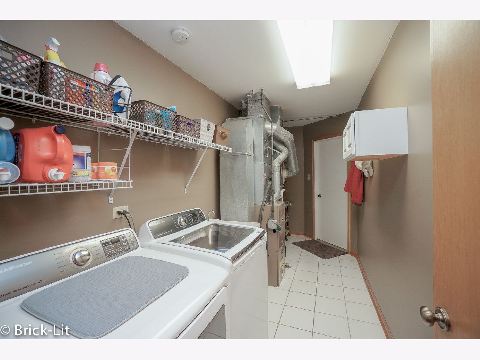
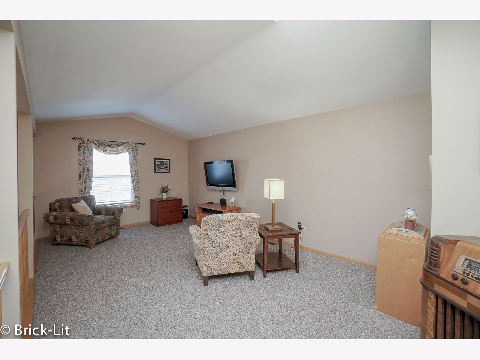
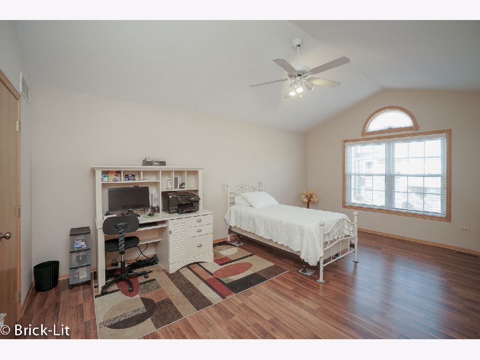
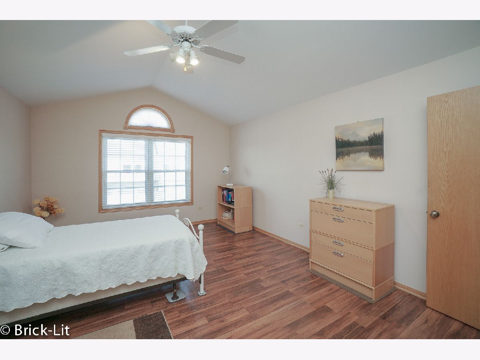
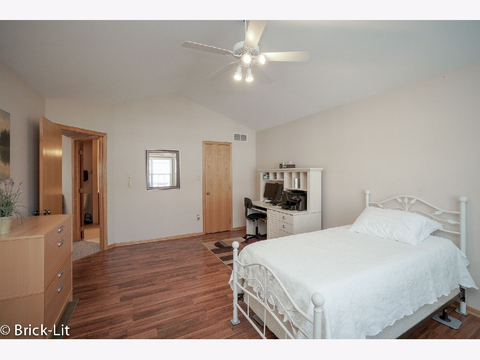
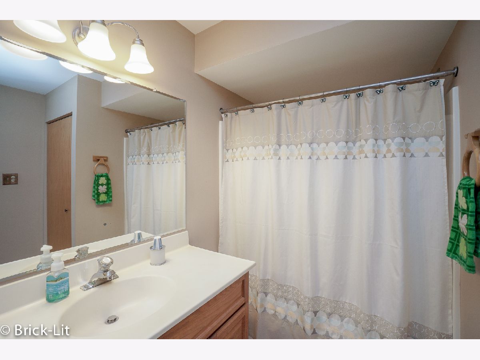
Room Specifics
Total Bedrooms: 2
Bedrooms Above Ground: 2
Bedrooms Below Ground: 0
Dimensions: —
Floor Type: Other
Full Bathrooms: 3
Bathroom Amenities: —
Bathroom in Basement: 0
Rooms: Eating Area,Loft
Basement Description: None
Other Specifics
| 2 | |
| Concrete Perimeter | |
| Asphalt | |
| Patio, End Unit | |
| Common Grounds,Landscaped | |
| 2473 | |
| — | |
| Full | |
| Vaulted/Cathedral Ceilings, First Floor Bedroom, First Floor Laundry, First Floor Full Bath, Laundry Hook-Up in Unit, Walk-In Closet(s), Drapes/Blinds | |
| Range, Microwave, Dishwasher, Refrigerator, Washer, Dryer | |
| Not in DB | |
| — | |
| — | |
| — | |
| Gas Log, Gas Starter |
Tax History
| Year | Property Taxes |
|---|---|
| 2014 | $4,089 |
| 2021 | $4,705 |
Contact Agent
Nearby Similar Homes
Nearby Sold Comparables
Contact Agent
Listing Provided By
Lincoln-Way Realty, Inc

