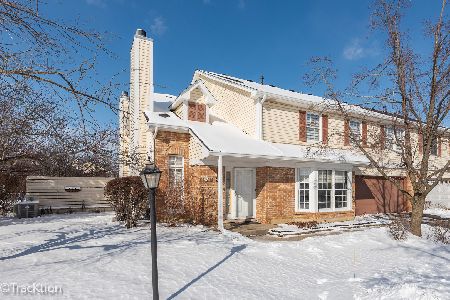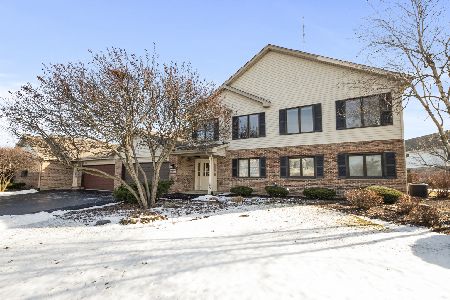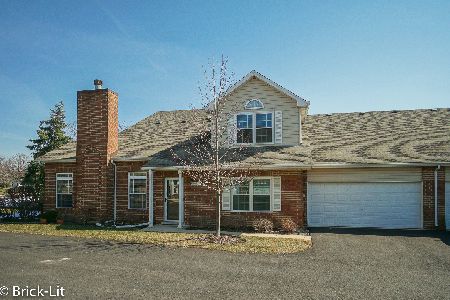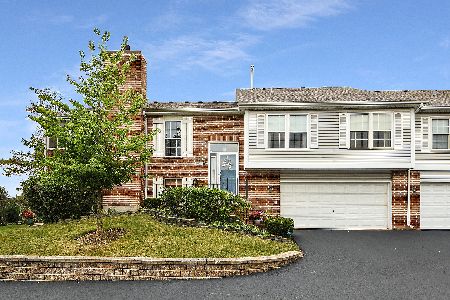9767 Cambridge Circle, Mokena, Illinois 60448
$175,500
|
Sold
|
|
| Status: | Closed |
| Sqft: | 1,781 |
| Cost/Sqft: | $98 |
| Beds: | 2 |
| Baths: | 3 |
| Year Built: | 1996 |
| Property Taxes: | $4,089 |
| Days On Market: | 4301 |
| Lot Size: | 0,00 |
Description
Located in Cambridge Place is this beautiful townhome! Featuring a LR w/vaulted ceiling & brick fireplace. Eat-in Kitchen w/42" cabinets & sliding door out to patio. Main floor MSTR w/dual closets & private bathroom. 2nd floor offers a large loft w/vaulted ceiling, full bathroom & 2nd bedroom w/vaulted ceiling & walk-in closet! Close to pond, walking trail, shopping & schools w/easy access to I80 & Metra Station.
Property Specifics
| Condos/Townhomes | |
| 2 | |
| — | |
| 1996 | |
| None | |
| NEWPORT | |
| No | |
| — |
| Will | |
| Cambridge Place | |
| 185 / Monthly | |
| Insurance,Exterior Maintenance,Lawn Care,Snow Removal | |
| Lake Michigan,Public | |
| Public Sewer | |
| 08618758 | |
| 1909094010820000 |
Property History
| DATE: | EVENT: | PRICE: | SOURCE: |
|---|---|---|---|
| 15 Aug, 2014 | Sold | $175,500 | MRED MLS |
| 10 Jun, 2014 | Under contract | $175,000 | MRED MLS |
| 19 May, 2014 | Listed for sale | $175,000 | MRED MLS |
| 4 May, 2021 | Sold | $245,000 | MRED MLS |
| 24 Mar, 2021 | Under contract | $239,900 | MRED MLS |
| 22 Mar, 2021 | Listed for sale | $239,900 | MRED MLS |
Room Specifics
Total Bedrooms: 2
Bedrooms Above Ground: 2
Bedrooms Below Ground: 0
Dimensions: —
Floor Type: Vinyl
Full Bathrooms: 3
Bathroom Amenities: —
Bathroom in Basement: 0
Rooms: Loft,Eating Area
Basement Description: None
Other Specifics
| 2 | |
| Concrete Perimeter | |
| Asphalt | |
| Patio | |
| Common Grounds | |
| COMMON | |
| — | |
| Full | |
| Vaulted/Cathedral Ceilings, Skylight(s), First Floor Bedroom, First Floor Laundry, First Floor Full Bath | |
| Range, Microwave, Dishwasher, Refrigerator, Washer, Dryer | |
| Not in DB | |
| — | |
| — | |
| Park | |
| Gas Log, Gas Starter |
Tax History
| Year | Property Taxes |
|---|---|
| 2014 | $4,089 |
| 2021 | $4,705 |
Contact Agent
Nearby Similar Homes
Nearby Sold Comparables
Contact Agent
Listing Provided By
Lincoln-Way Realty, Inc







