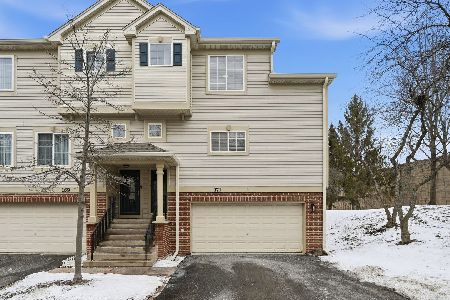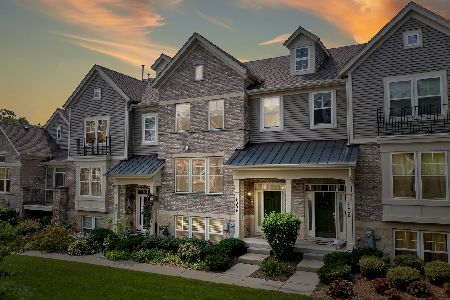982 Tuscany Drive, Streamwood, Illinois 60107
$300,000
|
Sold
|
|
| Status: | Closed |
| Sqft: | 1,818 |
| Cost/Sqft: | $162 |
| Beds: | 3 |
| Baths: | 4 |
| Year Built: | 2010 |
| Property Taxes: | $6,576 |
| Days On Market: | 1214 |
| Lot Size: | 0,00 |
Description
Spacious end unit in small wooded community! Open floor plan with 9 ft ceilings on the first floor. Updated kitchen with 42 inch cabinets, new granite counter tops, tiled backsplash and wood laminate floors! English basement level has 3rd bedroom with its own full bathroom and closet! Primary bedroom has vaulted ceilings, luxury bathroom and good size walk-in closet. Great size balcony off back for summer enjoyment.
Property Specifics
| Condos/Townhomes | |
| 2 | |
| — | |
| 2010 | |
| — | |
| DA VINCI | |
| No | |
| — |
| Cook | |
| Villas Of Cambridge | |
| 190 / Monthly | |
| — | |
| — | |
| — | |
| 11642253 | |
| 06282080870000 |
Nearby Schools
| NAME: | DISTRICT: | DISTANCE: | |
|---|---|---|---|
|
Grade School
Hilltop Elementary School |
46 | — | |
|
Middle School
Canton Middle School |
46 | Not in DB | |
|
High School
Streamwood High School |
46 | Not in DB | |
Property History
| DATE: | EVENT: | PRICE: | SOURCE: |
|---|---|---|---|
| 28 Jul, 2011 | Sold | $229,990 | MRED MLS |
| 29 May, 2011 | Under contract | $229,920 | MRED MLS |
| 12 Apr, 2011 | Listed for sale | $229,920 | MRED MLS |
| 22 Dec, 2022 | Sold | $300,000 | MRED MLS |
| 8 Oct, 2022 | Under contract | $295,000 | MRED MLS |
| 30 Sep, 2022 | Listed for sale | $295,000 | MRED MLS |
| 22 Dec, 2025 | Under contract | $358,000 | MRED MLS |
| 18 Dec, 2025 | Listed for sale | $358,000 | MRED MLS |
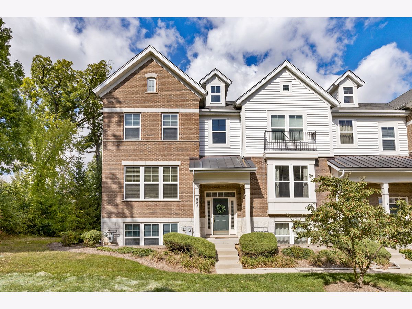
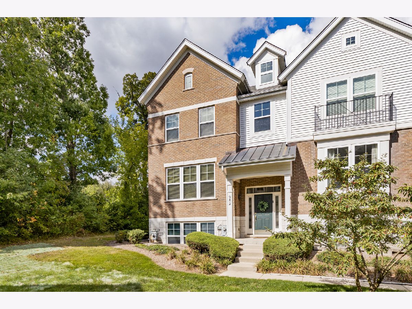
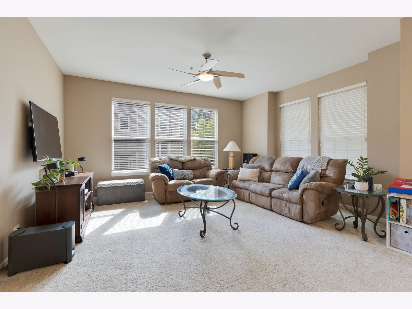
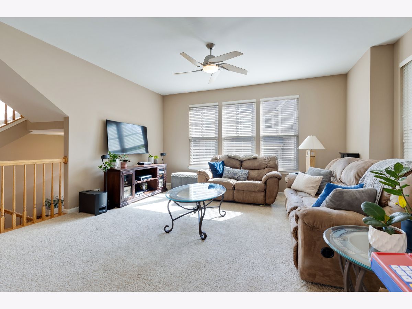
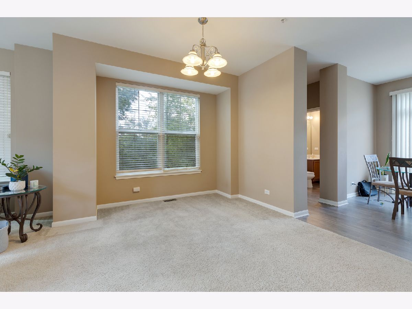
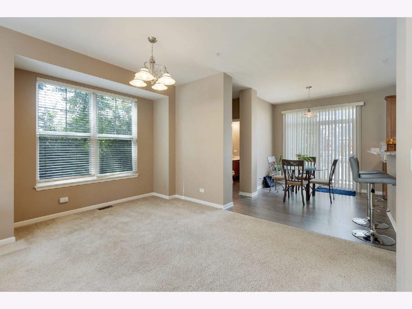
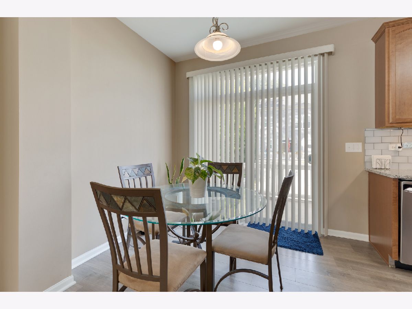
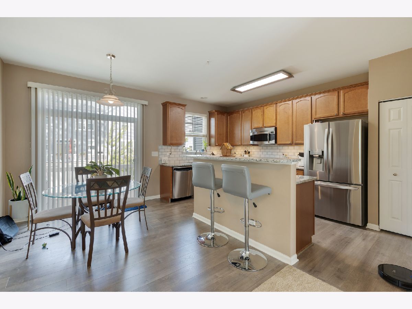
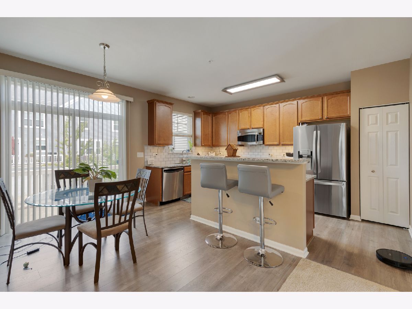
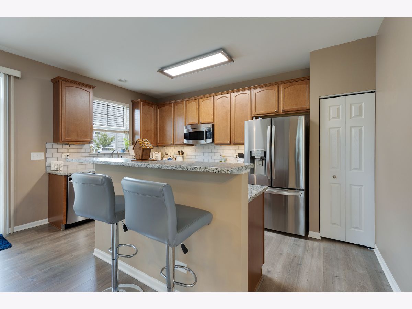
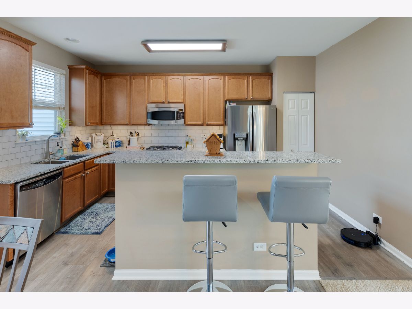
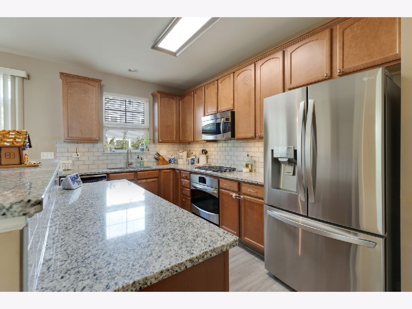
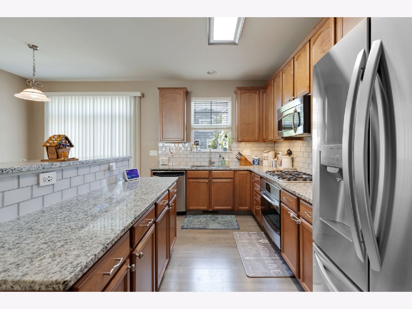
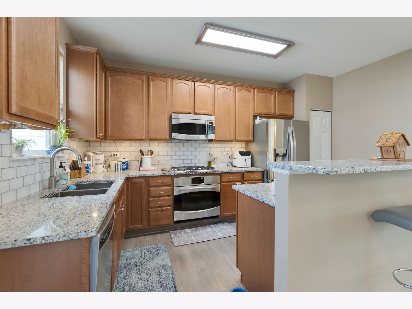
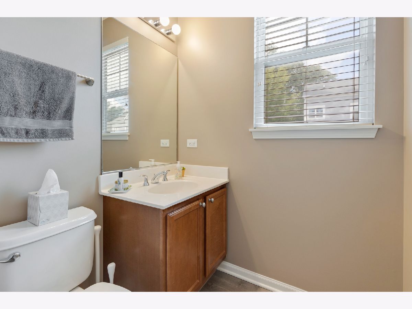
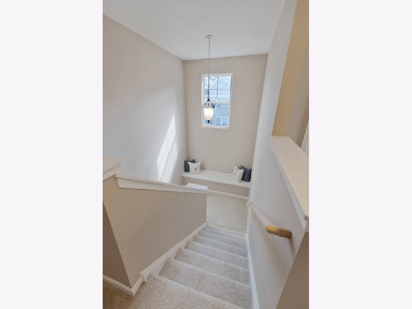
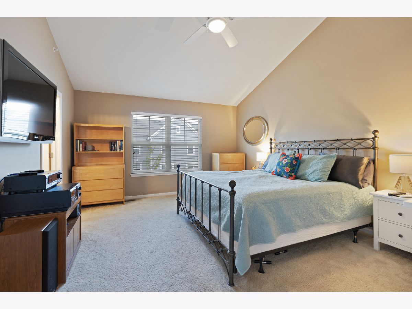
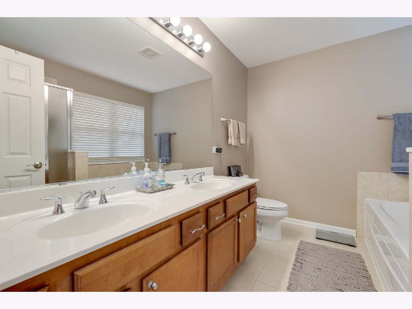
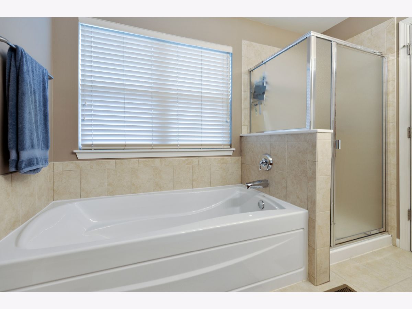
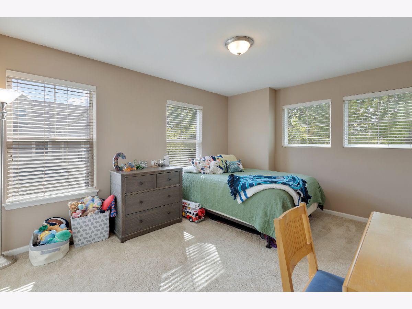
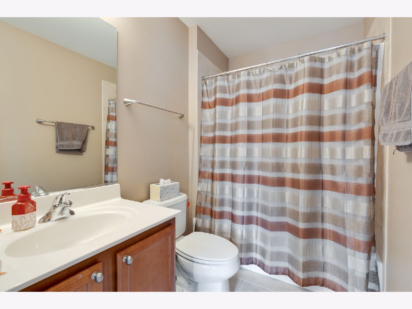
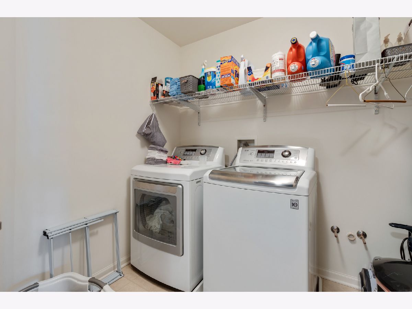
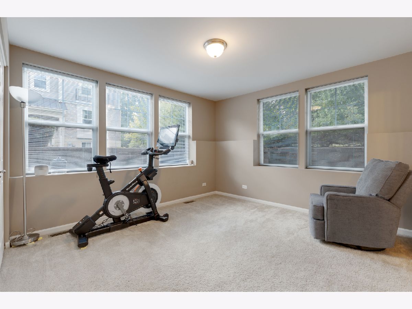
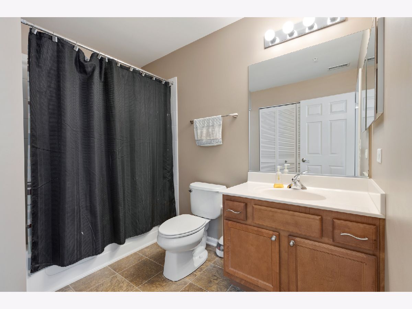
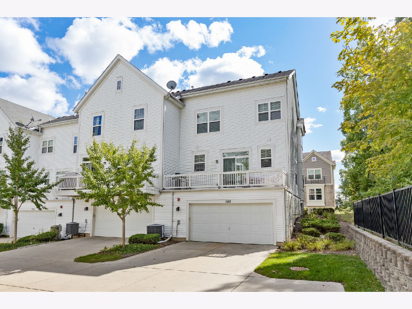
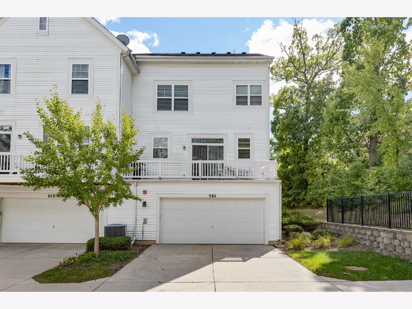
Room Specifics
Total Bedrooms: 3
Bedrooms Above Ground: 3
Bedrooms Below Ground: 0
Dimensions: —
Floor Type: —
Dimensions: —
Floor Type: —
Full Bathrooms: 4
Bathroom Amenities: Separate Shower,Double Sink,Garden Tub
Bathroom in Basement: 0
Rooms: —
Basement Description: Finished
Other Specifics
| 2 | |
| — | |
| Asphalt | |
| — | |
| — | |
| 1607.43 | |
| — | |
| — | |
| — | |
| — | |
| Not in DB | |
| — | |
| — | |
| — | |
| — |
Tax History
| Year | Property Taxes |
|---|---|
| 2022 | $6,576 |
| 2025 | $8,334 |
Contact Agent
Nearby Similar Homes
Nearby Sold Comparables
Contact Agent
Listing Provided By
RE/MAX Central Inc.






