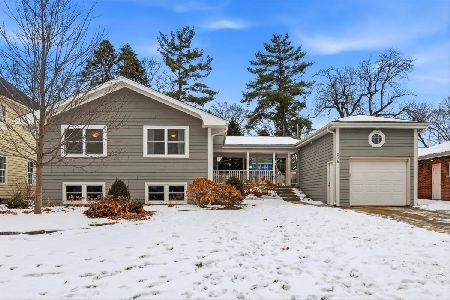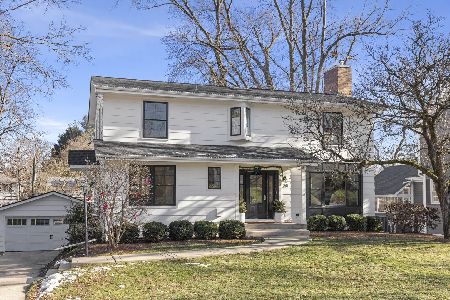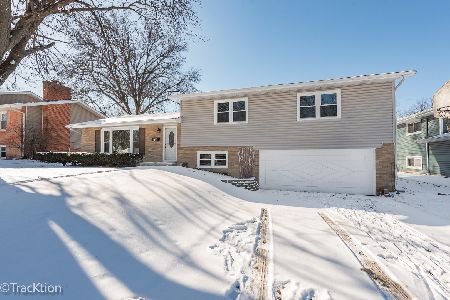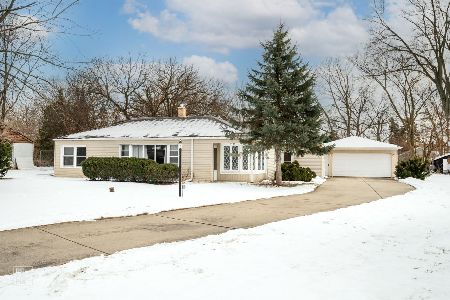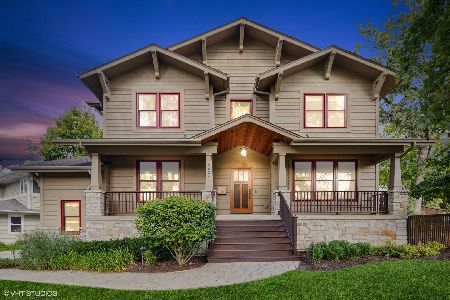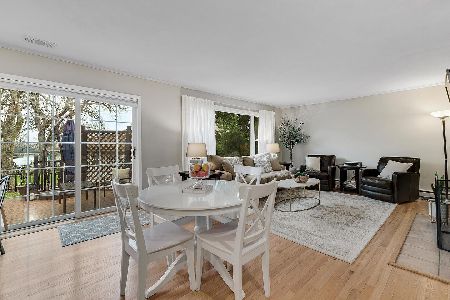979 Oxford Road, Glen Ellyn, Illinois 60137
$625,000
|
Sold
|
|
| Status: | Closed |
| Sqft: | 2,800 |
| Cost/Sqft: | $230 |
| Beds: | 4 |
| Baths: | 4 |
| Year Built: | 1953 |
| Property Taxes: | $15,157 |
| Days On Market: | 2600 |
| Lot Size: | 0,26 |
Description
Fabulous in-town renovation with open floor plan which is located blocks to Ben Franklin Elementary and backing to park district open space! It features top notch finishes and on trend decor. The first floor includes a crisp white kitchen with banquette breakfast area that opens to the great room and formal dining room. Also on the first floor is a 1st floor bedroom and full bath, office nook and mud room with lockers. The second floor includes 3 bedrooms including a stunning master suite with spa bathroom and an awesome jack and jill bathroom for the 2nd and 3rd bedrooms. The walk out basement adds over 1000 square feet of additional finished space with fabulous views of the over sized yard with patio sitting area. It also features an attached deep 1-car garage and loads of storage throughout the house. Seller has sketch plans for screened in porch.
Property Specifics
| Single Family | |
| — | |
| Traditional | |
| 1953 | |
| Full | |
| — | |
| No | |
| 0.26 |
| Du Page | |
| — | |
| 0 / Not Applicable | |
| None | |
| Lake Michigan | |
| Public Sewer | |
| 10250061 | |
| 0513121015 |
Nearby Schools
| NAME: | DISTRICT: | DISTANCE: | |
|---|---|---|---|
|
Grade School
Ben Franklin Elementary School |
41 | — | |
|
Middle School
Hadley Junior High School |
41 | Not in DB | |
|
High School
Glenbard West High School |
87 | Not in DB | |
Property History
| DATE: | EVENT: | PRICE: | SOURCE: |
|---|---|---|---|
| 1 May, 2019 | Sold | $625,000 | MRED MLS |
| 17 Mar, 2019 | Under contract | $645,000 | MRED MLS |
| — | Last price change | $657,500 | MRED MLS |
| 16 Jan, 2019 | Listed for sale | $669,000 | MRED MLS |
Room Specifics
Total Bedrooms: 4
Bedrooms Above Ground: 4
Bedrooms Below Ground: 0
Dimensions: —
Floor Type: Carpet
Dimensions: —
Floor Type: Carpet
Dimensions: —
Floor Type: Hardwood
Full Bathrooms: 4
Bathroom Amenities: —
Bathroom in Basement: 1
Rooms: Mud Room,Sun Room,Play Room
Basement Description: Finished
Other Specifics
| 1 | |
| — | |
| Concrete | |
| Patio | |
| Park Adjacent | |
| 70X165 | |
| Pull Down Stair | |
| Full | |
| Hardwood Floors, Solar Tubes/Light Tubes, First Floor Bedroom, First Floor Full Bath | |
| Range, Microwave, Dishwasher, Refrigerator, Washer, Dryer, Disposal | |
| Not in DB | |
| — | |
| — | |
| — | |
| — |
Tax History
| Year | Property Taxes |
|---|---|
| 2019 | $15,157 |
Contact Agent
Nearby Similar Homes
Nearby Sold Comparables
Contact Agent
Listing Provided By
Baird & Warner


