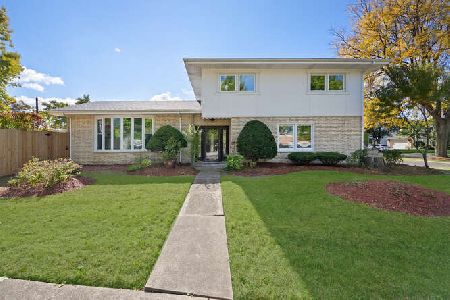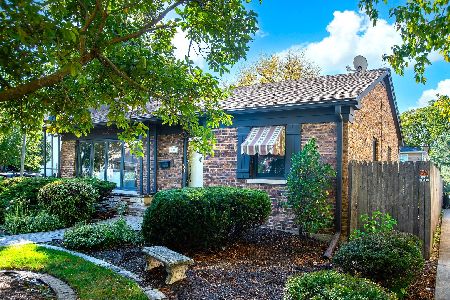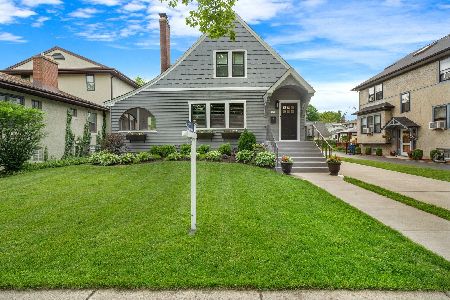98 Malden Avenue, La Grange, Illinois 60525
$647,000
|
Sold
|
|
| Status: | Closed |
| Sqft: | 0 |
| Cost/Sqft: | — |
| Beds: | 3 |
| Baths: | 3 |
| Year Built: | 1924 |
| Property Taxes: | $12,305 |
| Days On Market: | 1815 |
| Lot Size: | 0,00 |
Description
Amazing renovations to this center-entry Colonial created incredibly beautiful living spaces that are filled with natural light. The stunning, perfectly open first floor features a generous, comfortable living room with a soaring ceiling, plenty of gorgeous windows with plantation shutters and a sophisticated fireplace as the focal point. Fully renovated in the last few years, the kitchen is a stunning combination of crisp white cabinetry (and lots of it), stainless steel appliances, and white marble countertops including double-edged marble on the large island. The office and family room overlook the private yard which features a porch with low-maintenance decking and railings. (Easy conversion to 4th bedroom by adding doors). Remodeled bathrooms include the powder room and the gorgeous master bathroom which features a curbless walk-in shower, marble hexagon tiles and contemporary vanity. Large master bedroom and two additional bedrooms with newer hardware, doors, trim work, light fixtures and custom closet organizers. The basement includes a recreation room, laundry room, workshop and abundant storage space. New landscaping, partially fenced yard and two-car garage. Just blocks to the charming West End of downtown La Grange, which features the Metra, vibrant restaurants and shops, fitness options and more. Top-rated Ogden Avenue Elementary and LTHS! The location, the designer finishes and many new features throughout this renovated home make it a wonderful value for the area.
Property Specifics
| Single Family | |
| — | |
| Colonial | |
| 1924 | |
| Full | |
| — | |
| No | |
| — |
| Cook | |
| — | |
| — / Not Applicable | |
| None | |
| Lake Michigan,Public | |
| Public Sewer | |
| 10936813 | |
| 18052110130000 |
Nearby Schools
| NAME: | DISTRICT: | DISTANCE: | |
|---|---|---|---|
|
Grade School
Ogden Ave Elementary School |
102 | — | |
|
Middle School
Park Junior High School |
102 | Not in DB | |
|
High School
Lyons Twp High School |
204 | Not in DB | |
Property History
| DATE: | EVENT: | PRICE: | SOURCE: |
|---|---|---|---|
| 29 Jan, 2021 | Sold | $647,000 | MRED MLS |
| 21 Nov, 2020 | Under contract | $659,000 | MRED MLS |
| 18 Nov, 2020 | Listed for sale | $659,000 | MRED MLS |
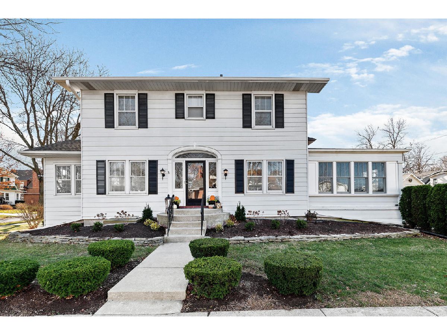
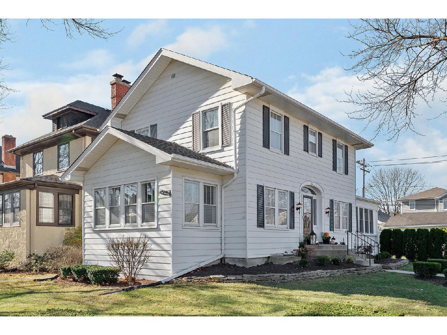
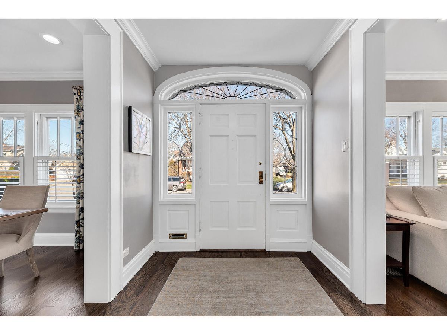
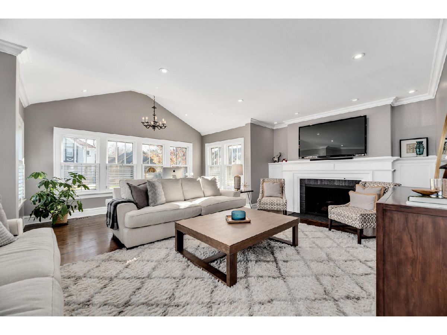
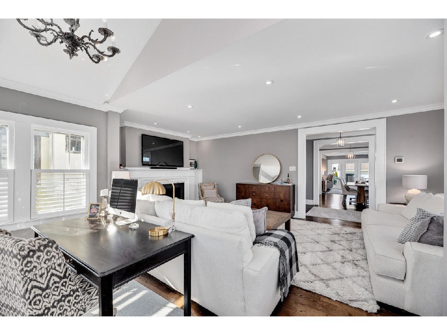
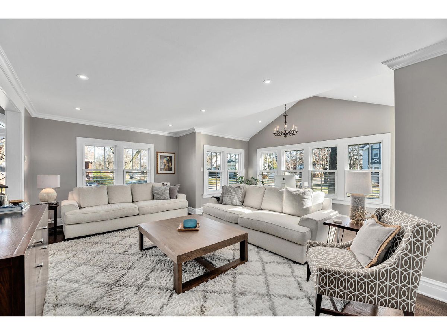
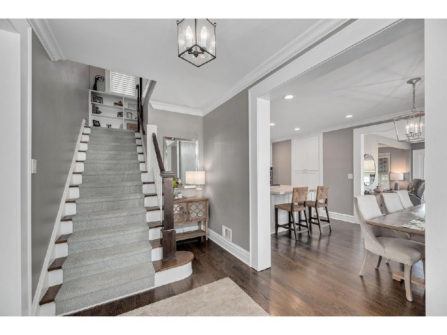
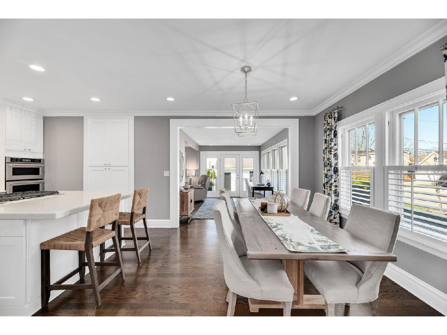
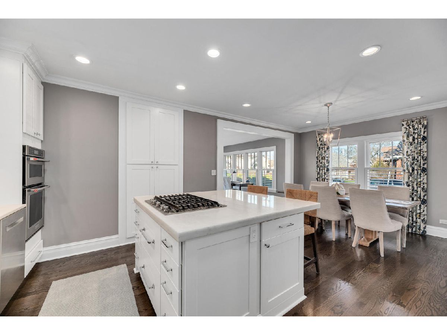
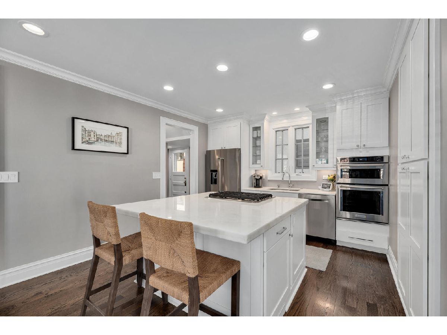
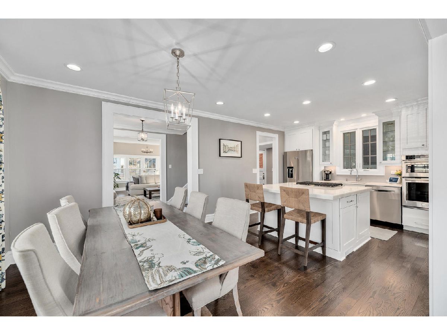
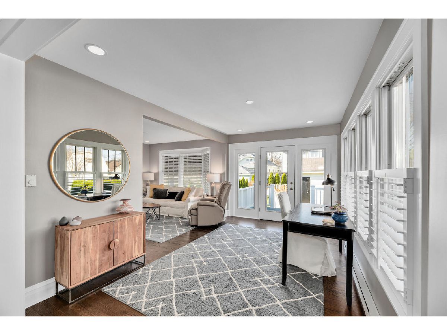
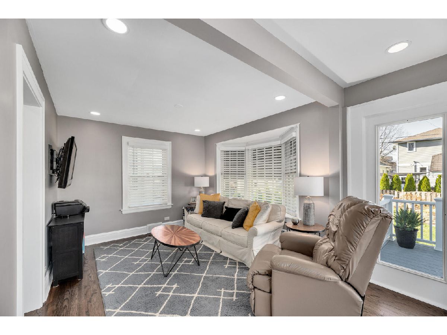
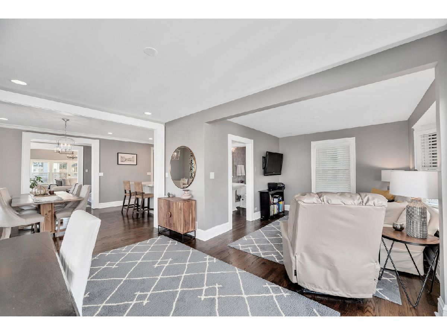
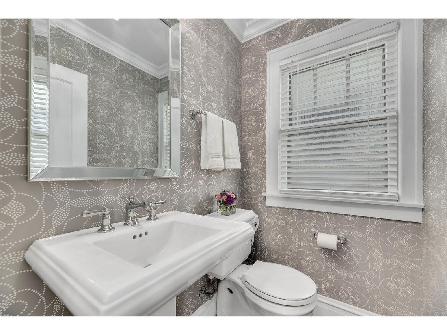
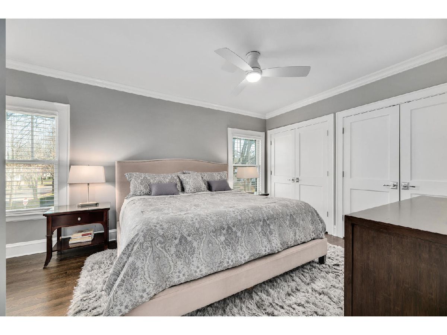
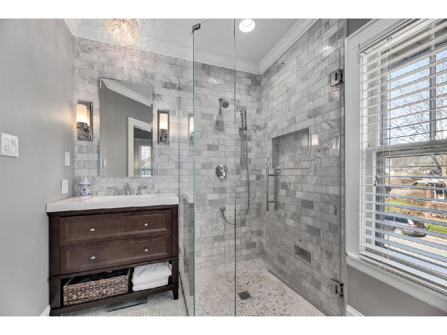
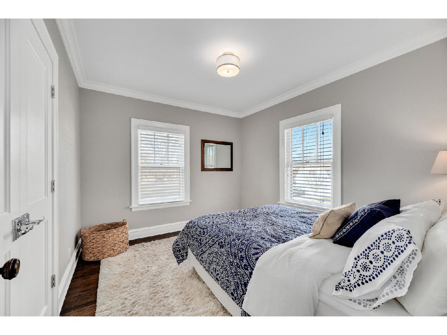
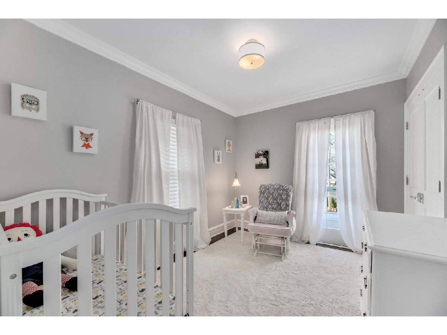
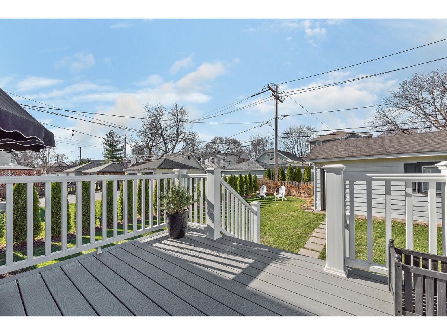
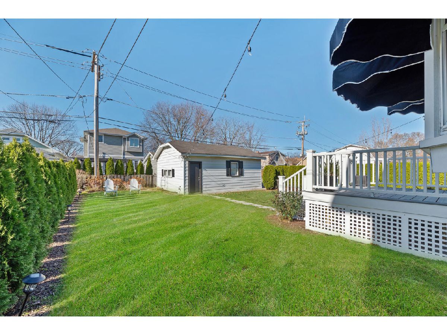
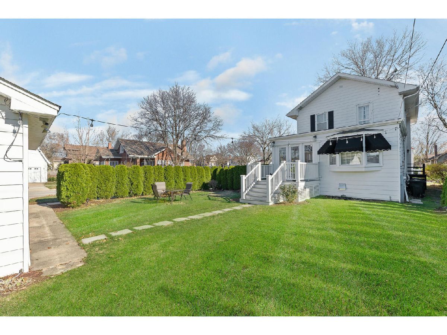
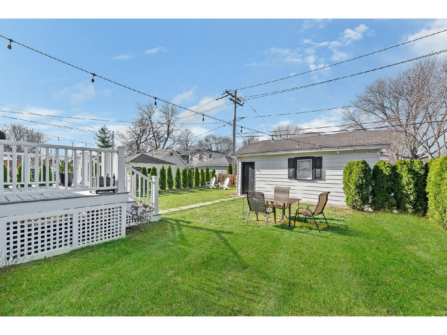
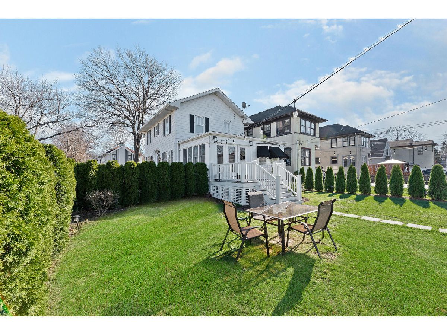
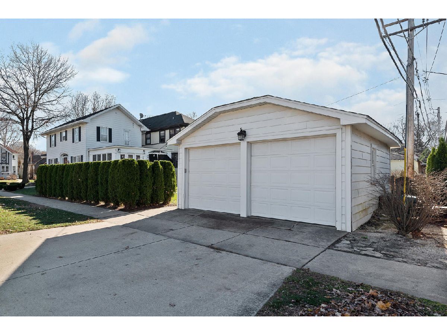
Room Specifics
Total Bedrooms: 3
Bedrooms Above Ground: 3
Bedrooms Below Ground: 0
Dimensions: —
Floor Type: Hardwood
Dimensions: —
Floor Type: Hardwood
Full Bathrooms: 3
Bathroom Amenities: —
Bathroom in Basement: 0
Rooms: Recreation Room,Workshop,Foyer,Office
Basement Description: Partially Finished
Other Specifics
| 2 | |
| — | |
| — | |
| Porch | |
| Corner Lot,Landscaped,Mature Trees | |
| 49.9X133.4 | |
| — | |
| Full | |
| Vaulted/Cathedral Ceilings, Hardwood Floors, Built-in Features | |
| Microwave, Dishwasher, Refrigerator, Washer, Dryer, Cooktop, Built-In Oven | |
| Not in DB | |
| Park, Tennis Court(s), Curbs, Sidewalks, Street Lights, Street Paved | |
| — | |
| — | |
| — |
Tax History
| Year | Property Taxes |
|---|---|
| 2021 | $12,305 |
Contact Agent
Nearby Similar Homes
Nearby Sold Comparables
Contact Agent
Listing Provided By
Compass

