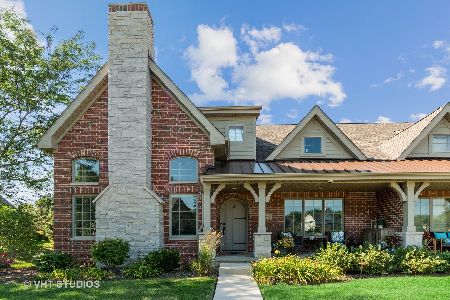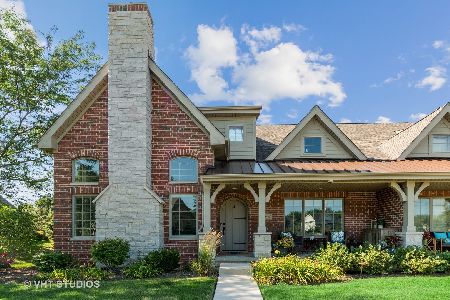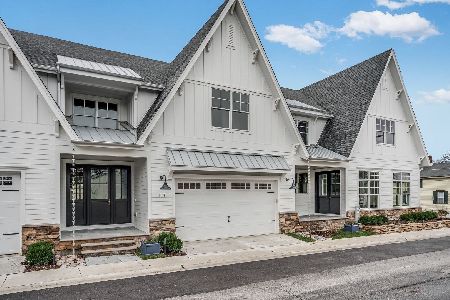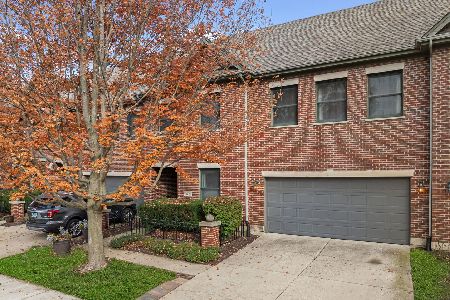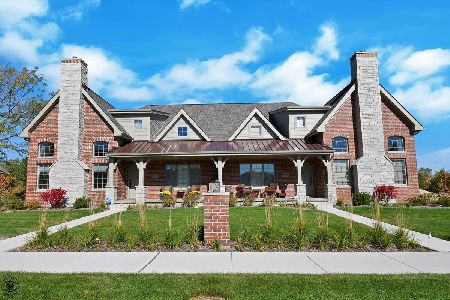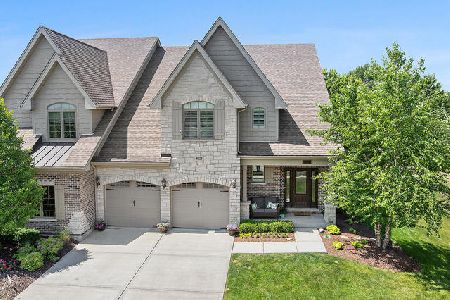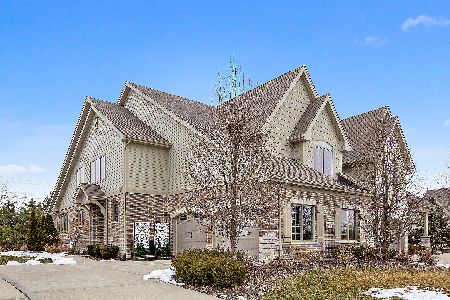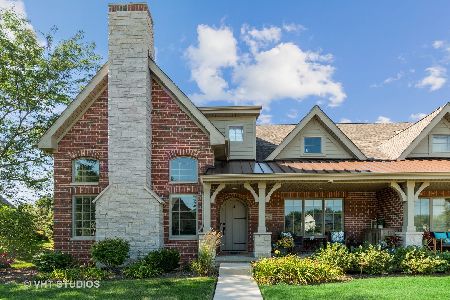9802 Folkers Drive, Frankfort, Illinois 60423
$630,000
|
Sold
|
|
| Status: | Closed |
| Sqft: | 2,555 |
| Cost/Sqft: | $254 |
| Beds: | 3 |
| Baths: | 4 |
| Year Built: | 2019 |
| Property Taxes: | $14,060 |
| Days On Market: | 1264 |
| Lot Size: | 0,00 |
Description
Welcome home! Stunning Fordon Brothers luxury townhome in downtown Frankfort! You are sure to be amazed by the finer finishes and upgrades throughout this three-bedroom three and a half bath townhouse duplex complete with a finished basement. Over a $130,000 spent in upgrades. This brick and stone home welcomes you with a charming front porch where you can sit back and take in the views of the pond and relax after a day spent enjoying Old Plank Trail or strolling the Country market. The ideal floor plan features a light-filled family room with impressive 13' ceilings adorned by gorgeous double arch details, stunning millwork, white oak hardwood floors, and a gas fireplace, leading into the formal dining area and kitchen with dramatic 18' ceilings and custom cabinetry featuring an upgraded Bosch appliance suite with double oven, 5 burner cook-top, oversized island and coffee bar adorned with Misterio quartz countertops and backsplash. The main level master suite features vaulted ceilings a spa bath with soaking tub and a walk-in shower and a walk-in California Closet. This home was designed for today's living in mind with a convenient mudroom with custom lockers and extra storage leading into the main level laundry room with additional cabinetry for pantry storage and a drop zone with quartz countertops. The second level features two additional spacious bedrooms with vaulted ceilings, a full bath and a loft overlooking the main level. The full finished basement features a workout room or potential 4th bedroom, a full bath, a large recreation room perfect for movie night, and loads of additional storage closets. No expense was spared in this like new townhome that shows like a model, several upgrades include California closets throughout, upgraded quartz, lighting and light fixtures, custom cabinetry with over-sized island, extensive millwork and custom staircase, Hunter-Douglass window treatments and plantation shutters, alarm system, lawn irrigation system, epoxy coated 2 car garage, with private drive, and so much more. Make this rarely available move-in ready luxury townhome yours and start living the downtown Frankfort lifestyle.
Property Specifics
| Condos/Townhomes | |
| 2 | |
| — | |
| 2019 | |
| — | |
| — | |
| No | |
| — |
| Will | |
| — | |
| 300 / Monthly | |
| — | |
| — | |
| — | |
| 11483610 | |
| 1909214200470000 |
Nearby Schools
| NAME: | DISTRICT: | DISTANCE: | |
|---|---|---|---|
|
Grade School
Grand Prairie Elementary School |
157C | — | |
|
Middle School
Hickory Creek Middle School |
157C | Not in DB | |
|
High School
Lincoln-way East High School |
210 | Not in DB | |
|
Alternate Elementary School
Chelsea Elementary School |
— | Not in DB | |
Property History
| DATE: | EVENT: | PRICE: | SOURCE: |
|---|---|---|---|
| 11 Dec, 2019 | Sold | $479,900 | MRED MLS |
| 6 Oct, 2019 | Under contract | $479,900 | MRED MLS |
| 27 Sep, 2019 | Listed for sale | $479,900 | MRED MLS |
| 11 Oct, 2022 | Sold | $630,000 | MRED MLS |
| 30 Aug, 2022 | Under contract | $649,900 | MRED MLS |
| 4 Aug, 2022 | Listed for sale | $649,900 | MRED MLS |
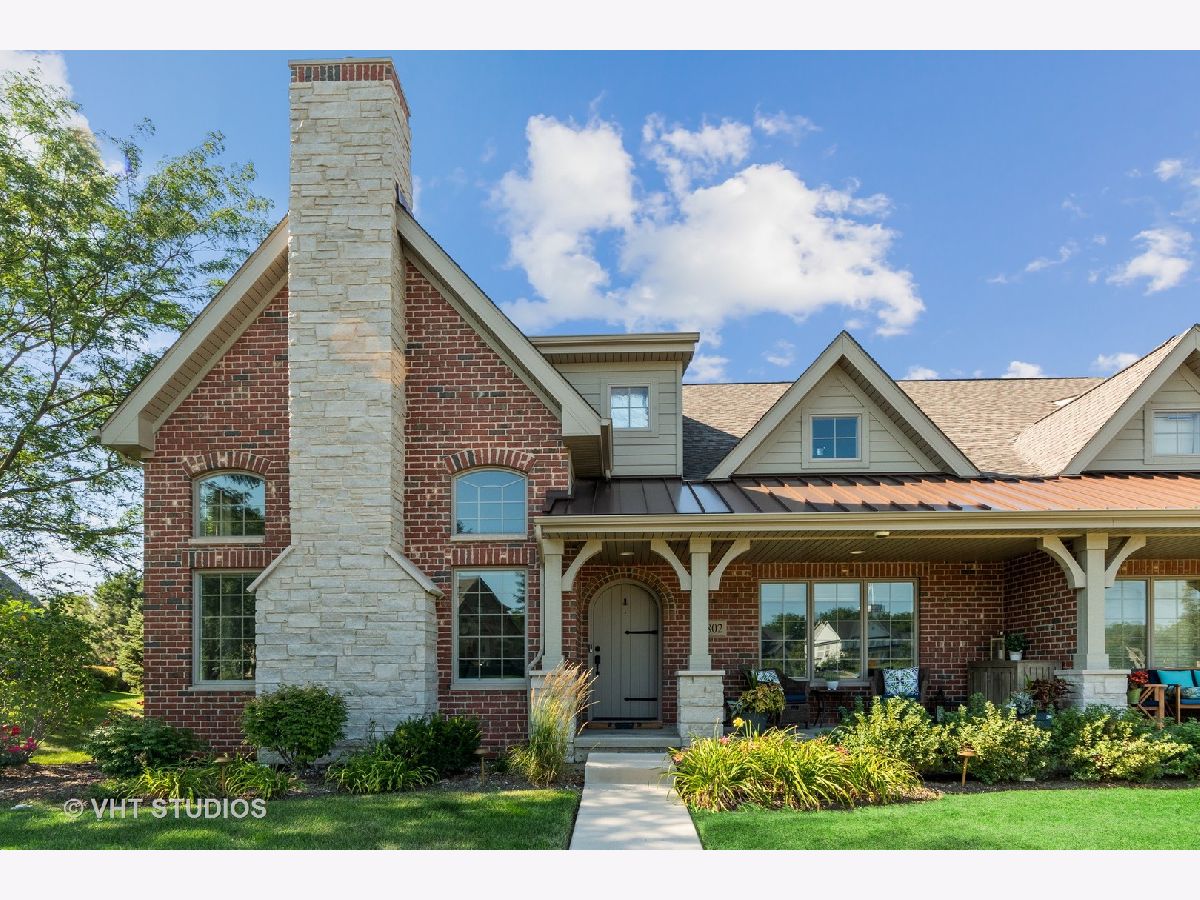
Room Specifics
Total Bedrooms: 3
Bedrooms Above Ground: 3
Bedrooms Below Ground: 0
Dimensions: —
Floor Type: —
Dimensions: —
Floor Type: —
Full Bathrooms: 4
Bathroom Amenities: Double Sink,Soaking Tub
Bathroom in Basement: 1
Rooms: —
Basement Description: Finished
Other Specifics
| 2 | |
| — | |
| Concrete | |
| — | |
| — | |
| 35X70 | |
| — | |
| — | |
| — | |
| — | |
| Not in DB | |
| — | |
| — | |
| — | |
| — |
Tax History
| Year | Property Taxes |
|---|---|
| 2022 | $14,060 |
Contact Agent
Nearby Similar Homes
Nearby Sold Comparables
Contact Agent
Listing Provided By
@properties Christie's International Real Estate

