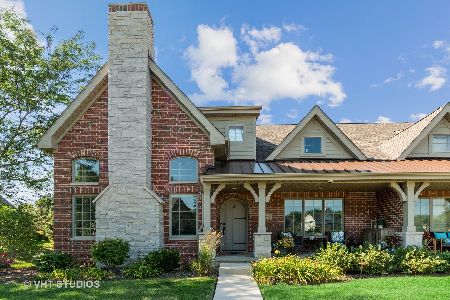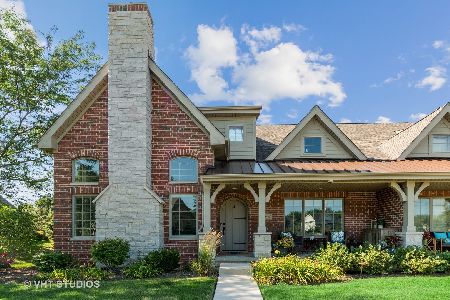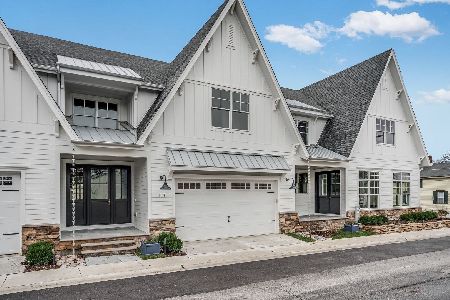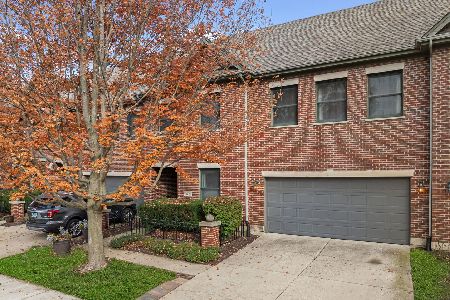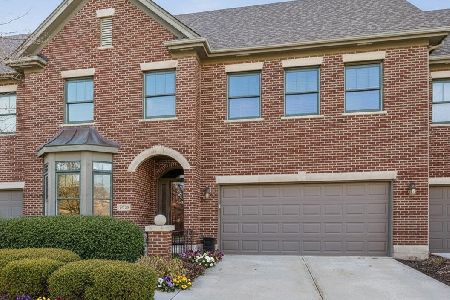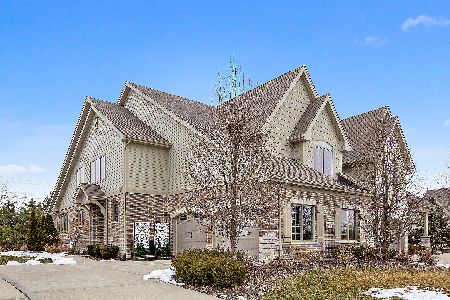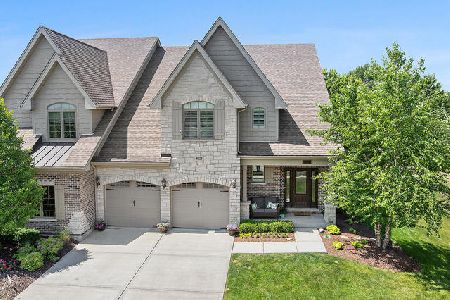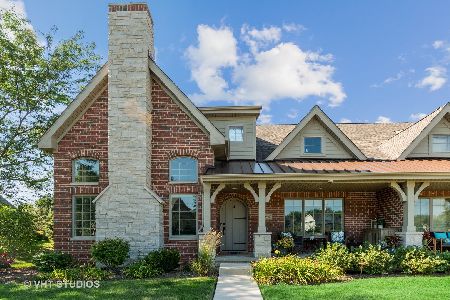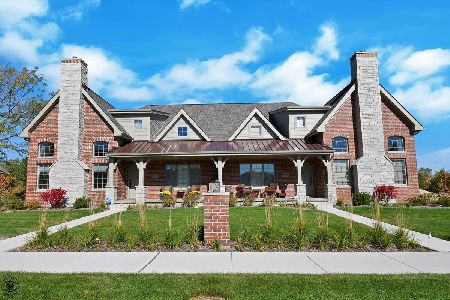9814 Folkers Drive, Frankfort, Illinois 60423
$428,000
|
Sold
|
|
| Status: | Closed |
| Sqft: | 2,800 |
| Cost/Sqft: | $157 |
| Beds: | 4 |
| Baths: | 3 |
| Year Built: | 2014 |
| Property Taxes: | $11,879 |
| Days On Market: | 2597 |
| Lot Size: | 0,00 |
Description
Gorgeous, out-of-a-magazine townhome that lives like a single family house. Meticulously maintained with lots of beautiful custom work, upscale lighting, lots of granite, marble, crown molding & flooded with light. Large foyer leads you through the spectacular kitchen with high-end cabinets, all stainless appliances & a large island. Thoughtful, open-layout, has a perfect flow for entertaining. Family room, dining & kitchen all in a row. (bonus: office off the family room.) The family room has a unique beautiful fireplace that soars up the elevated ceiling. 2 huge bedrooms & 2 good size bedrooms are more than enough room - plus large walk-in closets. 2nd floor loft area is great for a tv room, workspace or workout area etc. Enjoy your yard, patio & professionally landscaped property. Huge basement has tons of potential. Best of all - attached 2 car garage with concrete driveway. Located in historic downtown Frankfort, near restaurants, shopping, Old Plank Trail etc.
Property Specifics
| Condos/Townhomes | |
| 2 | |
| — | |
| 2014 | |
| Full | |
| — | |
| No | |
| — |
| Will | |
| — | |
| 0 / Not Applicable | |
| None | |
| Community Well | |
| Public Sewer | |
| 10140439 | |
| 1909214200310000 |
Property History
| DATE: | EVENT: | PRICE: | SOURCE: |
|---|---|---|---|
| 8 Feb, 2019 | Sold | $428,000 | MRED MLS |
| 26 Dec, 2018 | Under contract | $439,900 | MRED MLS |
| 10 Dec, 2018 | Listed for sale | $439,900 | MRED MLS |
| 26 Mar, 2021 | Sold | $490,000 | MRED MLS |
| 29 Jan, 2021 | Under contract | $495,000 | MRED MLS |
| 12 Jan, 2021 | Listed for sale | $495,000 | MRED MLS |
Room Specifics
Total Bedrooms: 4
Bedrooms Above Ground: 4
Bedrooms Below Ground: 0
Dimensions: —
Floor Type: Carpet
Dimensions: —
Floor Type: Carpet
Dimensions: —
Floor Type: Carpet
Full Bathrooms: 3
Bathroom Amenities: —
Bathroom in Basement: 0
Rooms: Office,Loft,Foyer,Walk In Closet,Other Room
Basement Description: Unfinished,Bathroom Rough-In
Other Specifics
| 2 | |
| Concrete Perimeter | |
| Concrete | |
| Patio, Storms/Screens, End Unit, Cable Access | |
| — | |
| 47X170 | |
| — | |
| Full | |
| Vaulted/Cathedral Ceilings, Hardwood Floors, First Floor Bedroom, First Floor Laundry, First Floor Full Bath, Walk-In Closet(s) | |
| Double Oven, Range, Microwave, Dishwasher, Refrigerator, Freezer, Washer, Dryer, Disposal, Stainless Steel Appliance(s), Water Softener Owned | |
| Not in DB | |
| — | |
| — | |
| — | |
| Gas Log, Gas Starter |
Tax History
| Year | Property Taxes |
|---|---|
| 2019 | $11,879 |
| 2021 | $12,466 |
Contact Agent
Nearby Similar Homes
Nearby Sold Comparables
Contact Agent
Listing Provided By
@properties

