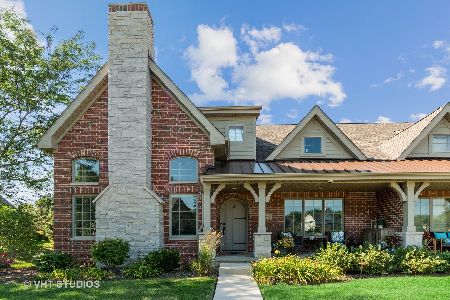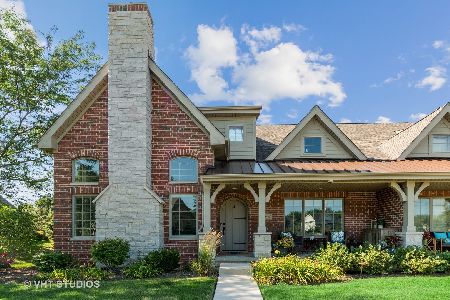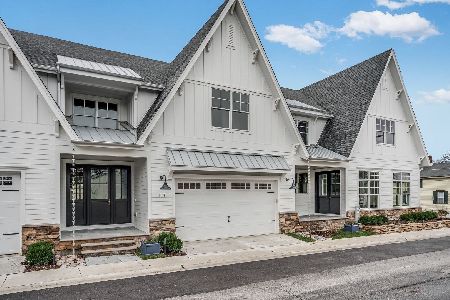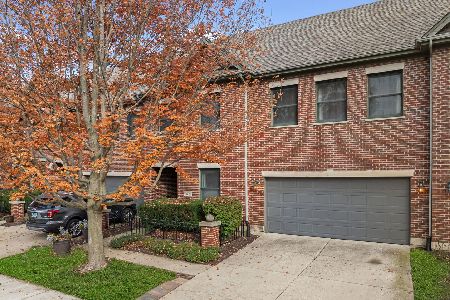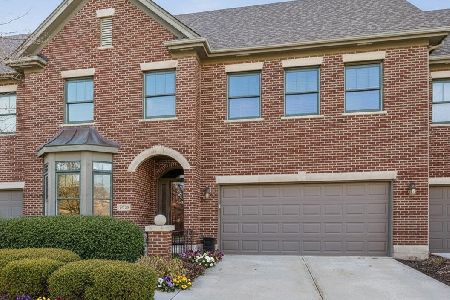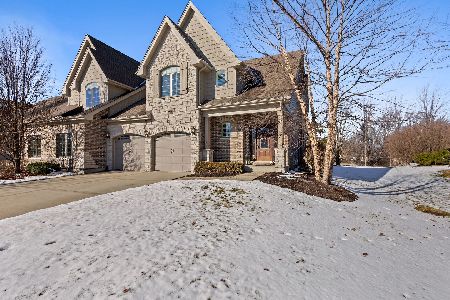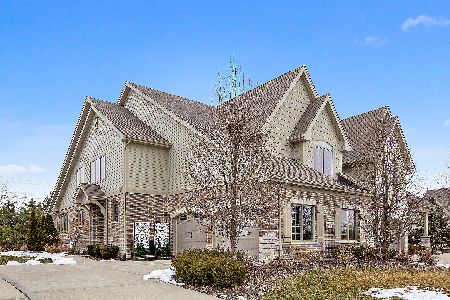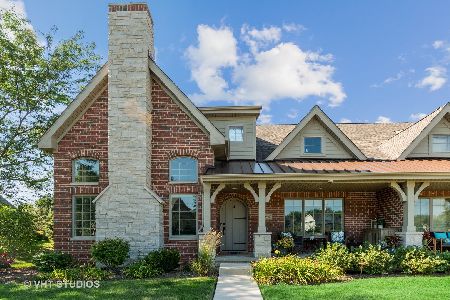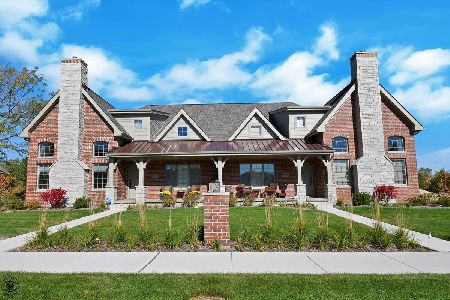9808 Folkers Drive, Frankfort, Illinois 60423
$498,000
|
Sold
|
|
| Status: | Closed |
| Sqft: | 3,723 |
| Cost/Sqft: | $140 |
| Beds: | 4 |
| Baths: | 4 |
| Year Built: | 2014 |
| Property Taxes: | $12,989 |
| Days On Market: | 1967 |
| Lot Size: | 0,00 |
Description
Stunning 2 story end unit townhome with 4 bedrooms, 3.5 baths located just steps away from the historic downtown Frankfort shops, restaurants and Old Plank Trail. No HOA fees! Huge first floor master suite features walk-in closet & handicap accessible shower in bathroom. Granite countertops, stainless steel appliances in kitchen along with painted & glazed cabinets. Built with the finest craftsmanship- wainscoting & crown molding on first floor, custom fire place, 9-ft ceilings on first floor and basement, and a gigantic loft/bonus room. Improvements including finished basement bathroom, custom closets and maintenance free deck. All beautiful custom window treatments stay. A MUST SEE!
Property Specifics
| Condos/Townhomes | |
| 2 | |
| — | |
| 2014 | |
| Full | |
| — | |
| No | |
| — |
| Will | |
| — | |
| 0 / Not Applicable | |
| None | |
| Community Well | |
| Public Sewer | |
| 10840558 | |
| 1909214200300000 |
Nearby Schools
| NAME: | DISTRICT: | DISTANCE: | |
|---|---|---|---|
|
High School
Lincoln-way East High School |
210 | Not in DB | |
Property History
| DATE: | EVENT: | PRICE: | SOURCE: |
|---|---|---|---|
| 5 Nov, 2020 | Sold | $498,000 | MRED MLS |
| 22 Sep, 2020 | Under contract | $519,900 | MRED MLS |
| 31 Aug, 2020 | Listed for sale | $519,900 | MRED MLS |
| 13 Mar, 2025 | Sold | $650,000 | MRED MLS |
| 26 Jan, 2025 | Under contract | $650,000 | MRED MLS |
| 21 Jan, 2025 | Listed for sale | $650,000 | MRED MLS |
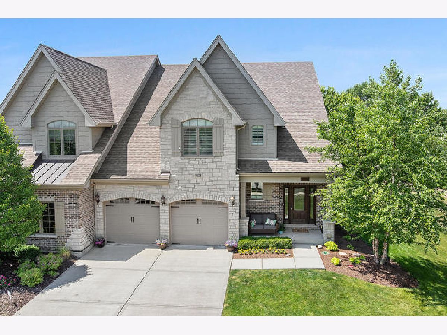
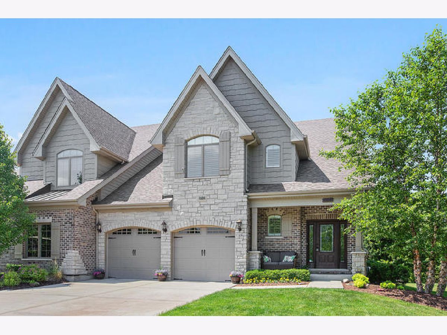
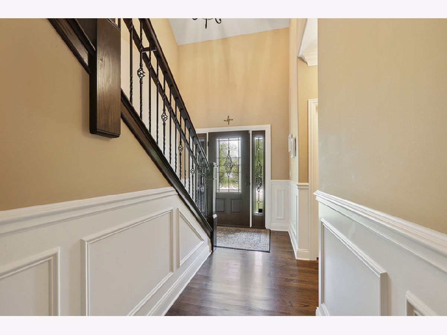
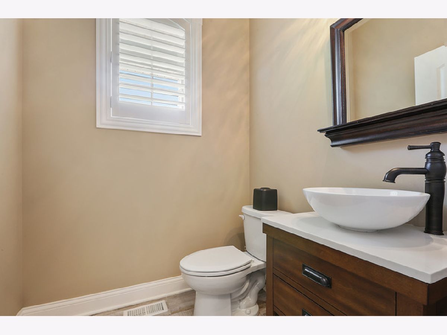
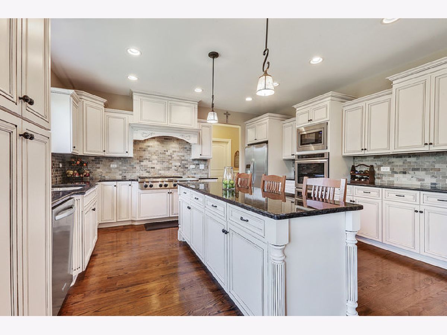
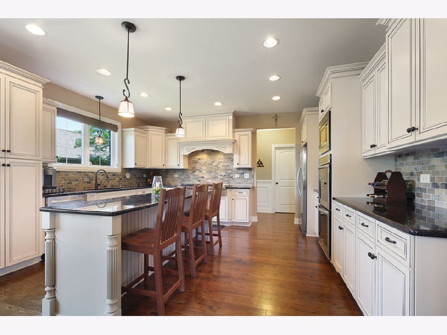
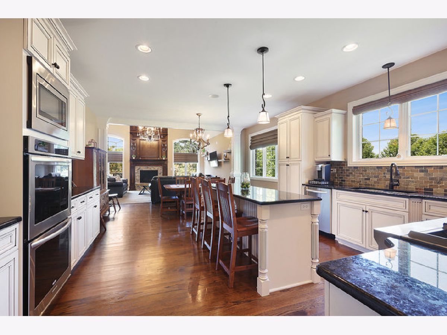
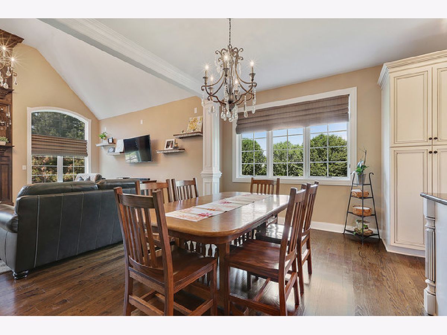
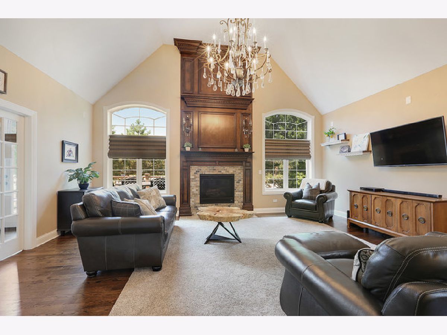
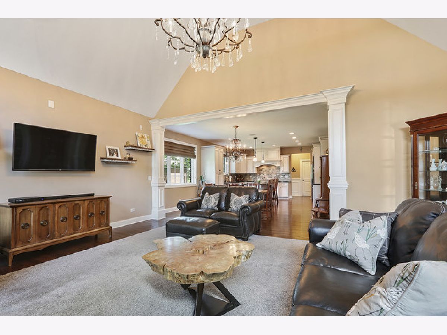
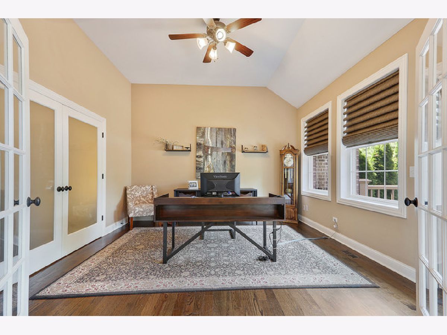
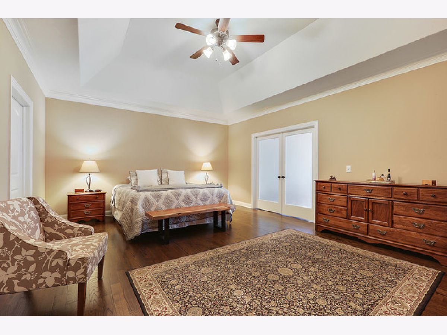
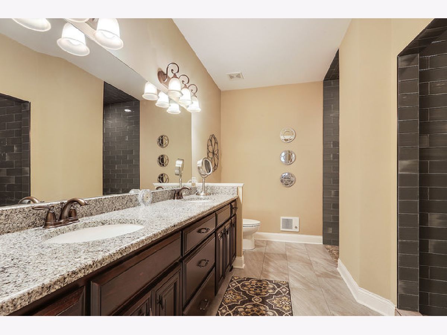
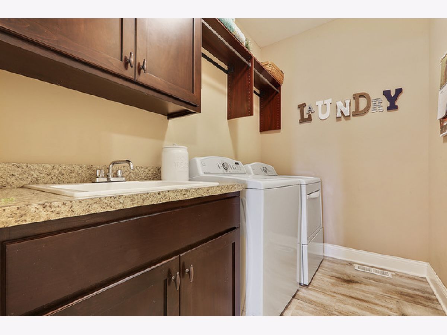
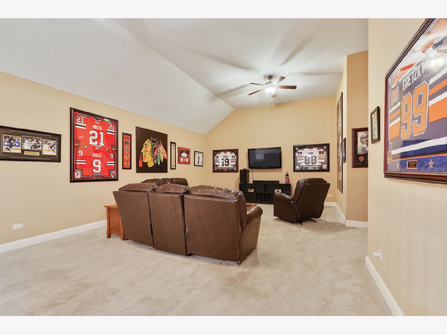
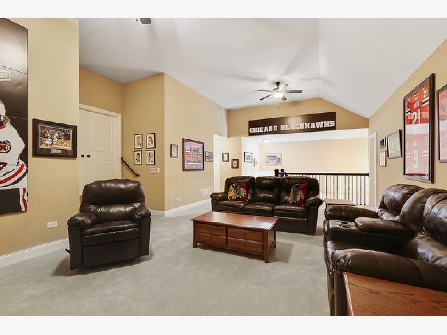
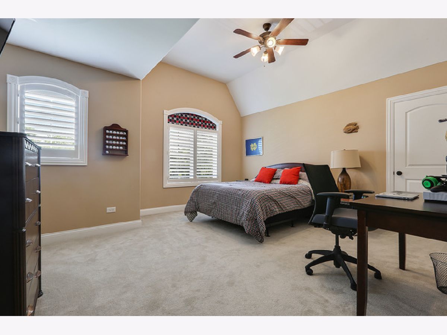
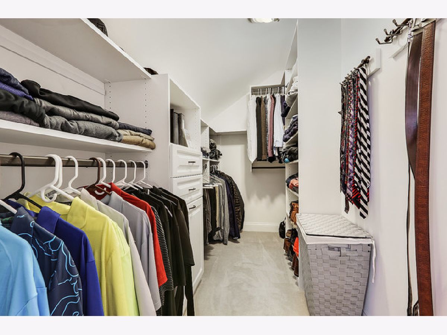
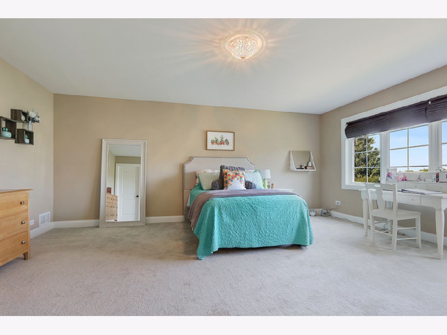
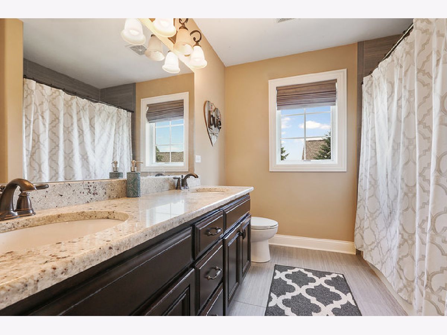
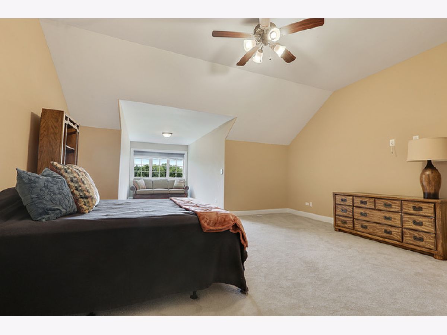
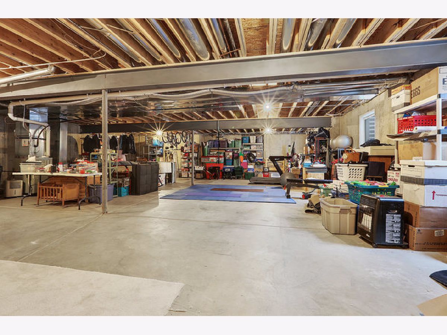
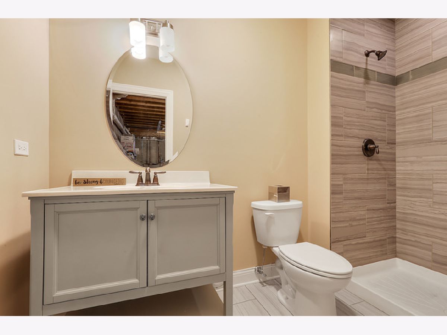
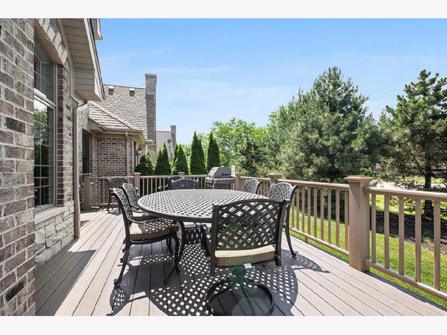
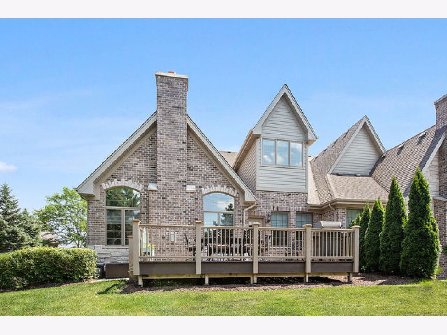
Room Specifics
Total Bedrooms: 4
Bedrooms Above Ground: 4
Bedrooms Below Ground: 0
Dimensions: —
Floor Type: Carpet
Dimensions: —
Floor Type: Carpet
Dimensions: —
Floor Type: Carpet
Full Bathrooms: 4
Bathroom Amenities: Separate Shower,Handicap Shower,Double Sink
Bathroom in Basement: 1
Rooms: Eating Area,Office,Loft
Basement Description: Partially Finished
Other Specifics
| 2 | |
| Concrete Perimeter | |
| Concrete | |
| Deck, End Unit, Invisible Fence | |
| Landscaped | |
| 47X170 | |
| — | |
| Full | |
| Vaulted/Cathedral Ceilings, Hardwood Floors, First Floor Bedroom, First Floor Laundry, First Floor Full Bath | |
| Double Oven, Microwave, Dishwasher, Refrigerator, Stainless Steel Appliance(s) | |
| Not in DB | |
| — | |
| — | |
| Bike Room/Bike Trails | |
| Gas Log, Gas Starter, Heatilator |
Tax History
| Year | Property Taxes |
|---|---|
| 2020 | $12,989 |
| 2025 | $16,334 |
Contact Agent
Nearby Similar Homes
Nearby Sold Comparables
Contact Agent
Listing Provided By
RE/MAX Synergy

