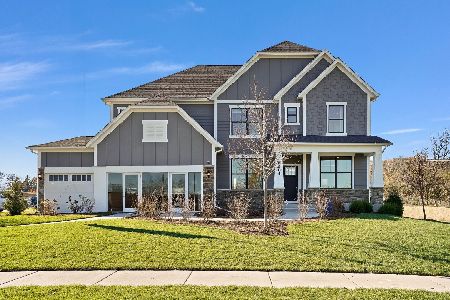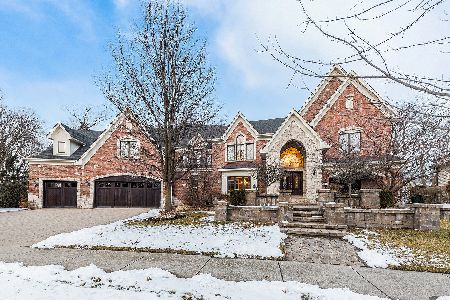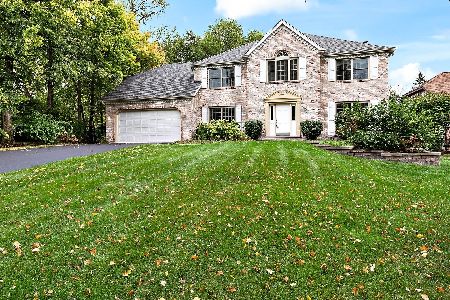1109 Johnson Drive, Naperville, Illinois 60540
$537,500
|
Sold
|
|
| Status: | Closed |
| Sqft: | 2,774 |
| Cost/Sqft: | $200 |
| Beds: | 4 |
| Baths: | 3 |
| Year Built: | 1985 |
| Property Taxes: | $10,916 |
| Days On Market: | 2047 |
| Lot Size: | 0,23 |
Description
*** GORGEOUS HOME IN HIGHLY SOUGHT AFTER PEMBROKE COMMONS SUBDIVISION! *** 4 Bedrooms, 1st Floor Office, and Finished Basement! You'll Love The Open Floor Plan! The Updated Kitchen Features Custom KraftMade Cabinets! Granite Counters, Travertine Backsplash, Center Island with Breakfast Bar, and All Stainless Steel Appliances! The Huge Family Room With the Vaulted Ceilings and Double Skylights Will Be Perfect For the Family Who Likes To Entertain! The Large Living Room & Dining Room Will Be Great Hosting Family Parties! Work From Home In Your 1st Floor Office! There's a Large Master Suite With A Bonus Sitting Room! Bedrooms 2, 3 & 4 are all good sizes! 1st Floor Laundry Off The Garage! Finished Basement and a Large Storage Area! Brick Driveway! Brick Front Walk! Brick Patio & Fire Pit! Great Backyard with Lush Landscaping! Schools are Highlands/Kennedy/Naperville North. Steps from the Park, Pace Bus Stop, Pioneer Park, Bike Path, Riverwalk & Downtown Naperville! Welcome Home!
Property Specifics
| Single Family | |
| — | |
| — | |
| 1985 | |
| Full | |
| — | |
| No | |
| 0.23 |
| Du Page | |
| Pembroke Commons | |
| — / Not Applicable | |
| None | |
| Lake Michigan | |
| Public Sewer, Sewer-Storm | |
| 10744377 | |
| 0820413003 |
Nearby Schools
| NAME: | DISTRICT: | DISTANCE: | |
|---|---|---|---|
|
Grade School
Highlands Elementary School |
203 | — | |
|
Middle School
Kennedy Junior High School |
203 | Not in DB | |
|
High School
Naperville North High School |
203 | Not in DB | |
Property History
| DATE: | EVENT: | PRICE: | SOURCE: |
|---|---|---|---|
| 1 Oct, 2020 | Sold | $537,500 | MRED MLS |
| 25 Jul, 2020 | Under contract | $555,000 | MRED MLS |
| 11 Jun, 2020 | Listed for sale | $555,000 | MRED MLS |
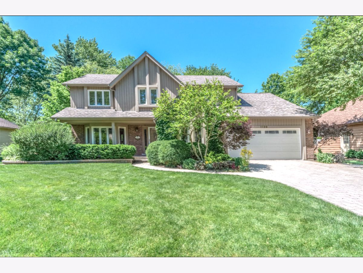
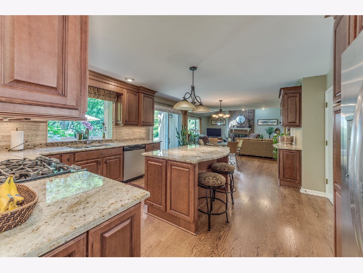
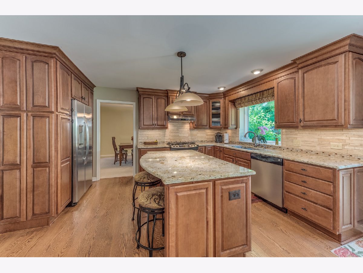
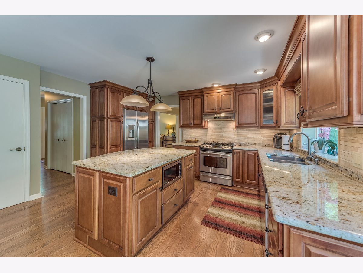
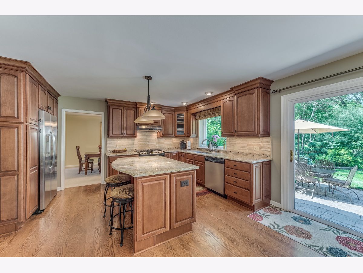
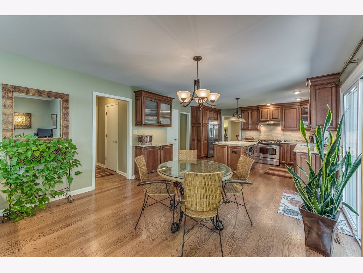
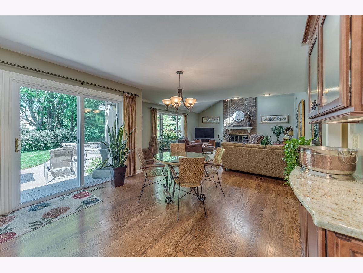
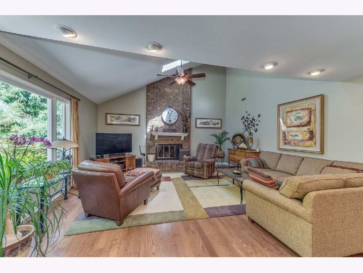
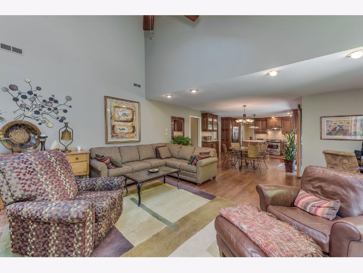
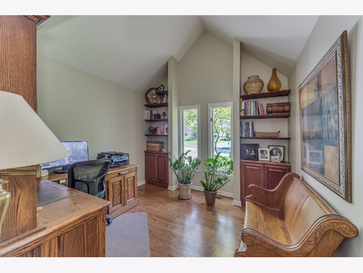
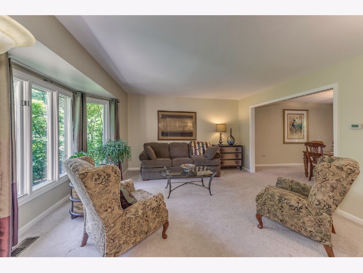
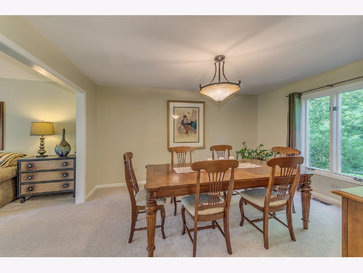
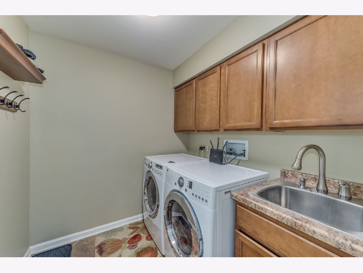
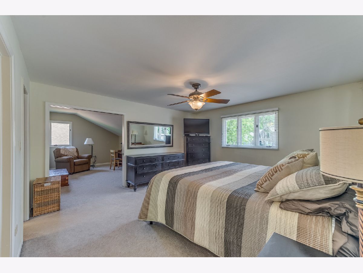
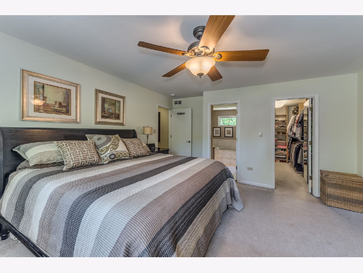
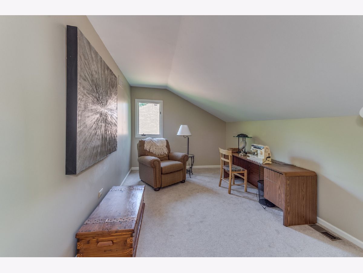
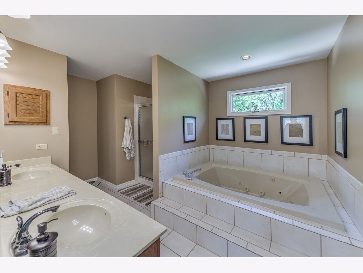
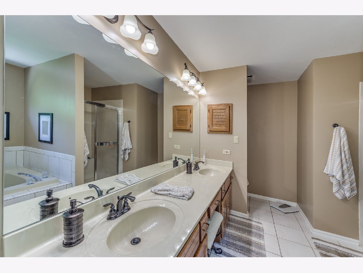
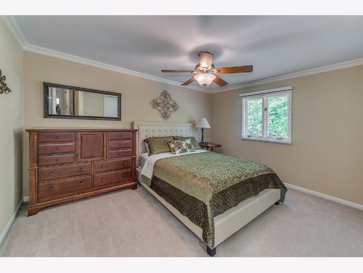
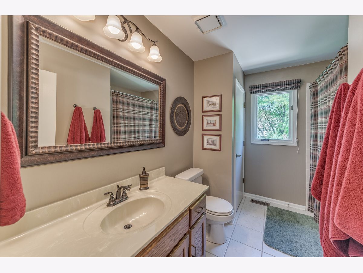
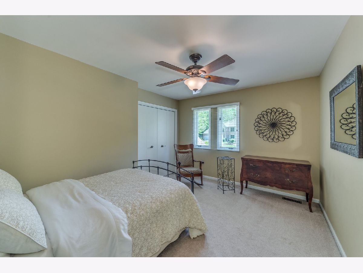
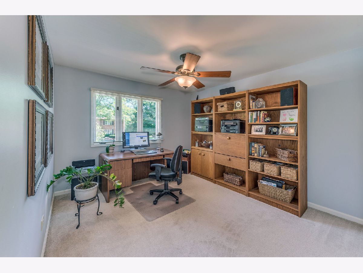
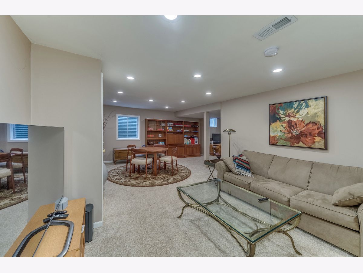
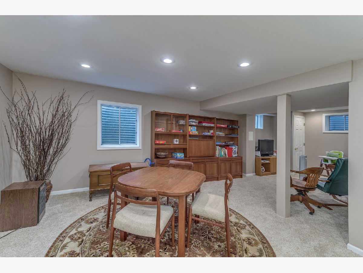
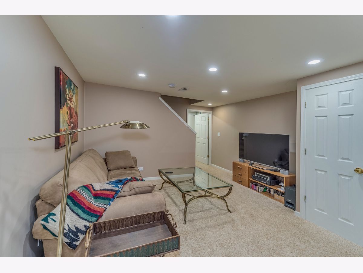
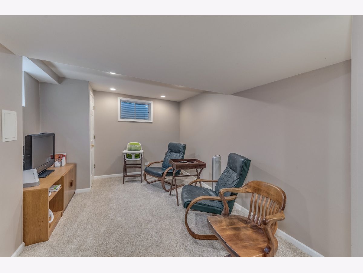
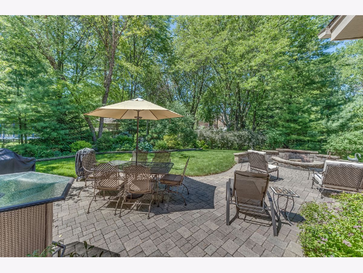
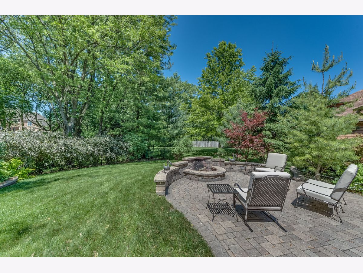
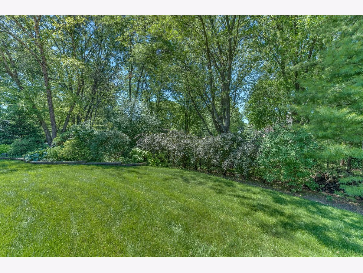
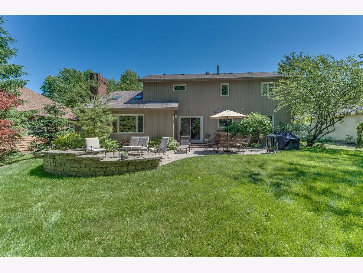
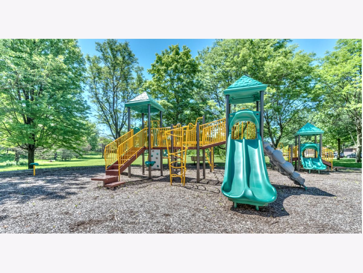
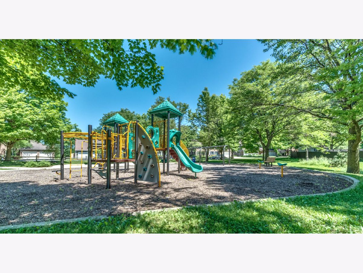
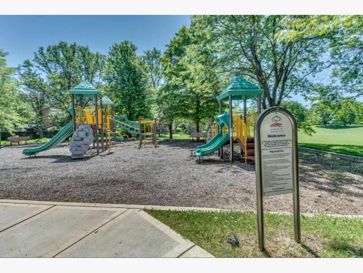
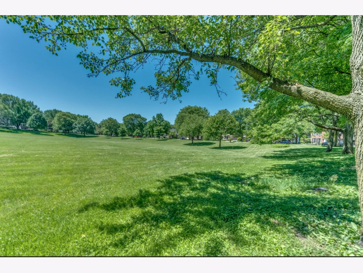
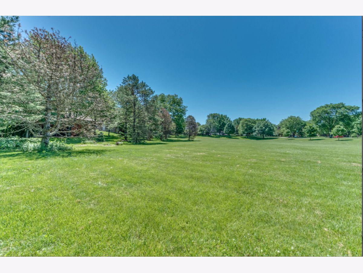
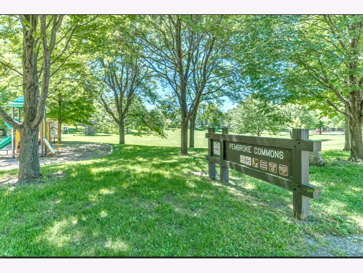
Room Specifics
Total Bedrooms: 4
Bedrooms Above Ground: 4
Bedrooms Below Ground: 0
Dimensions: —
Floor Type: Carpet
Dimensions: —
Floor Type: Carpet
Dimensions: —
Floor Type: Carpet
Full Bathrooms: 3
Bathroom Amenities: Separate Shower,Double Sink
Bathroom in Basement: 0
Rooms: Office,Sitting Room,Recreation Room,Bonus Room
Basement Description: Finished
Other Specifics
| 2 | |
| Concrete Perimeter | |
| Brick | |
| Brick Paver Patio | |
| Landscaped,Wooded,Mature Trees | |
| 80 X 125 | |
| — | |
| Full | |
| Vaulted/Cathedral Ceilings, Skylight(s), Hardwood Floors, First Floor Laundry, Built-in Features | |
| Range, Microwave, Dishwasher, Refrigerator, Washer, Dryer, Disposal | |
| Not in DB | |
| Park, Curbs, Sidewalks, Street Lights, Street Paved | |
| — | |
| — | |
| Gas Log, Gas Starter |
Tax History
| Year | Property Taxes |
|---|---|
| 2020 | $10,916 |
Contact Agent
Nearby Similar Homes
Nearby Sold Comparables
Contact Agent
Listing Provided By
RE/MAX of Naperville






