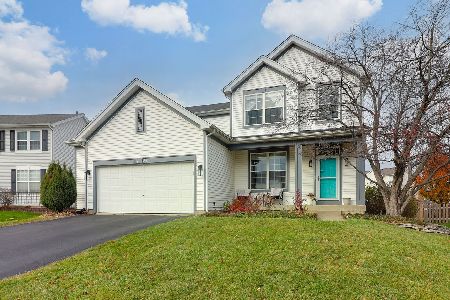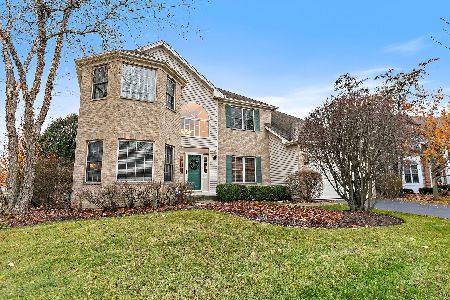9810 Palmer Drive, Lakewood, Illinois 60014
$625,000
|
Sold
|
|
| Status: | Closed |
| Sqft: | 3,174 |
| Cost/Sqft: | $194 |
| Beds: | 4 |
| Baths: | 5 |
| Year Built: | 1998 |
| Property Taxes: | $11,504 |
| Days On Market: | 1227 |
| Lot Size: | 0,50 |
Description
Million dollar views from this impeccable custom home, situated on the 3rd fairway of Redtail Golf Course. Imagine crisp fall evenings on the large deck with brand new pergola, the stone patio with fire pit, or the charming screened gazebo - who needs a vacation when you can experience this type of outdoor living? Step inside, and you'll feel the quality of this home immediately. Clean, stylish and totally move-in ready. Updated kitchen with custom cabinets, breakfast peninsula, professional stainless appliances & butler's pantry w/wine fridge. The family room with soaring brick fireplace and massive wall of windows brings nature inside. First floor den has french doors and double-sided fireplace to the family room. Gorgeous hardwood floors on main level have recently been refinished. Head upstairs on either of the dual staircases, and you'll find an expansive catwalk landing, four generously sized bedrooms, two of which are ensuite, and two sharing a Jack 'n Jill bathroom. The finished English Basement offers lots of natural light, large storage areas, a full bathroom, and kitchenette. A few of the important recent updates to note: roof '14, zoned furnaces '16, zoned A/C's '16, water heater '16, Andersen windows on main level '14 -'21, Andersen French door '11, all fresh interior paint '20, garage door openers '18, gazebo re-screened '22, carpet professionally steam cleaned Sept. '22. Visit this home with total confidence - no surprises here, it TRULY is as nice as the photos! Outstanding schools.
Property Specifics
| Single Family | |
| — | |
| — | |
| 1998 | |
| — | |
| CUSTOM | |
| No | |
| 0.5 |
| Mc Henry | |
| Turnberry | |
| 0 / Not Applicable | |
| — | |
| — | |
| — | |
| 11624892 | |
| 1814101009 |
Nearby Schools
| NAME: | DISTRICT: | DISTANCE: | |
|---|---|---|---|
|
Grade School
West Elementary School |
47 | — | |
|
Middle School
Richard F Bernotas Middle School |
47 | Not in DB | |
|
High School
Crystal Lake Central High School |
155 | Not in DB | |
Property History
| DATE: | EVENT: | PRICE: | SOURCE: |
|---|---|---|---|
| 22 Jun, 2011 | Sold | $410,000 | MRED MLS |
| 20 May, 2011 | Under contract | $450,000 | MRED MLS |
| 14 Apr, 2011 | Listed for sale | $450,000 | MRED MLS |
| 30 Nov, 2022 | Sold | $625,000 | MRED MLS |
| 10 Sep, 2022 | Under contract | $615,000 | MRED MLS |
| 8 Sep, 2022 | Listed for sale | $615,000 | MRED MLS |
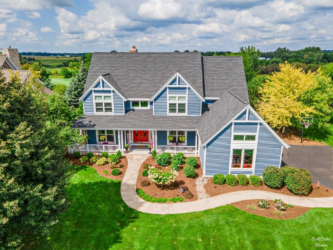
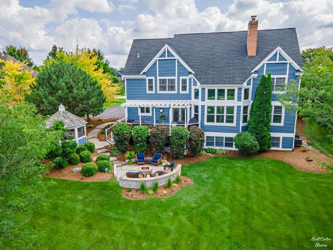
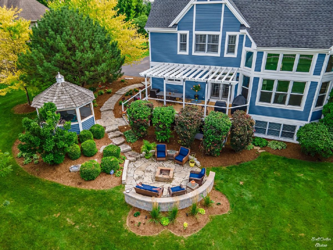
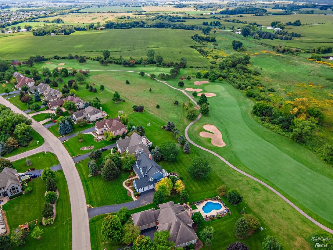
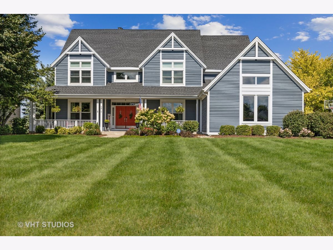
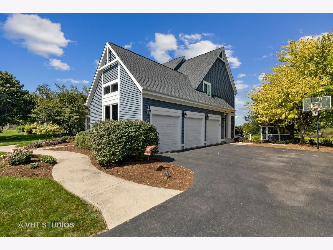
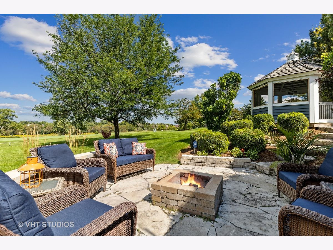
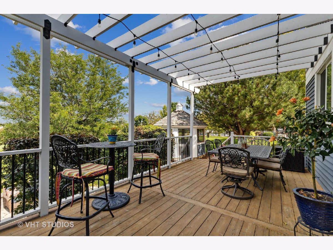
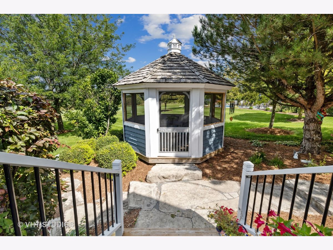
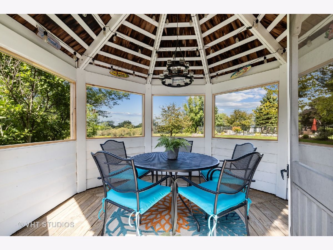
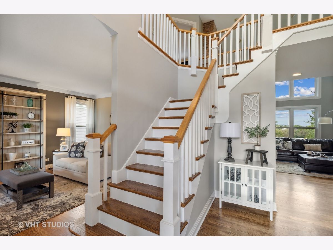
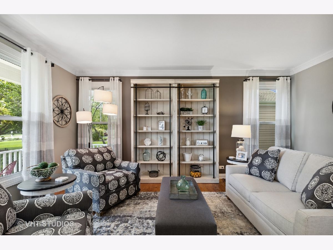
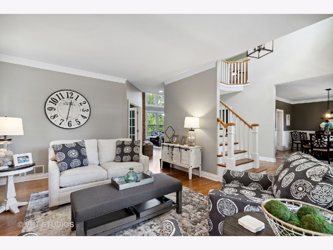
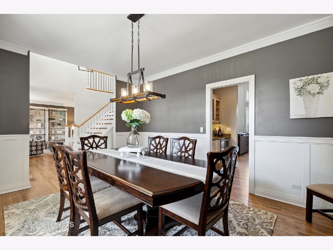
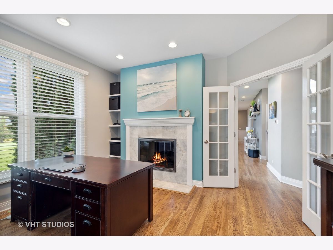
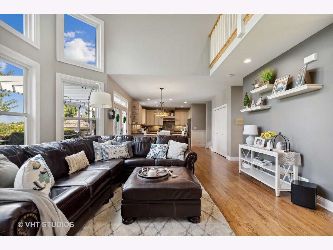
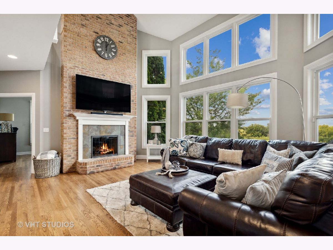
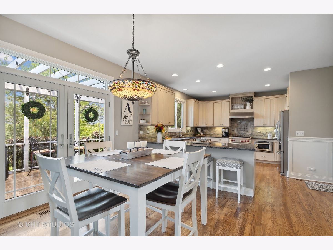
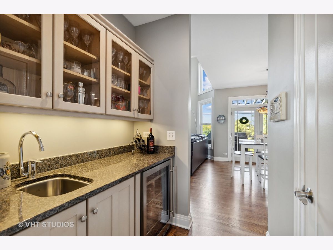
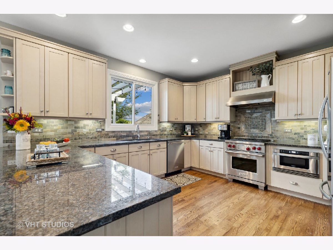
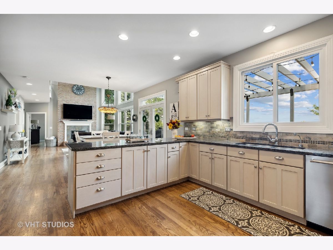
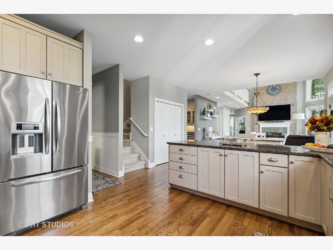
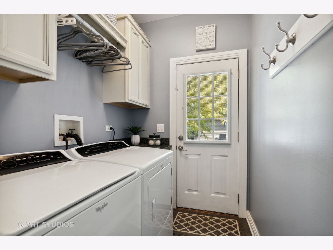
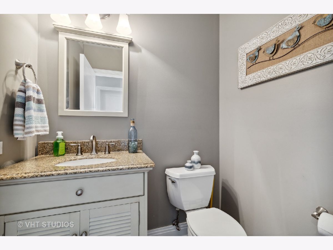
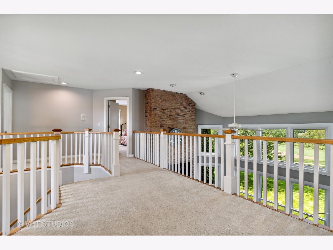
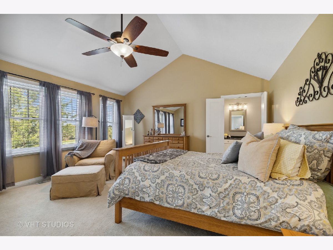
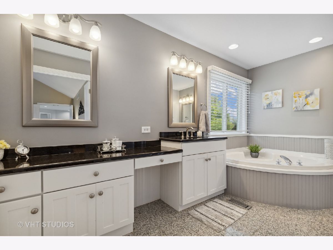
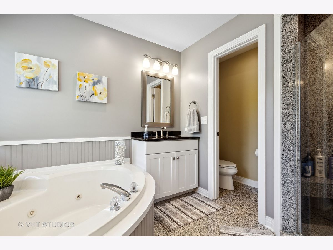
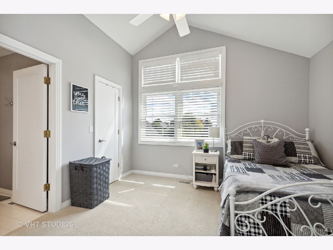
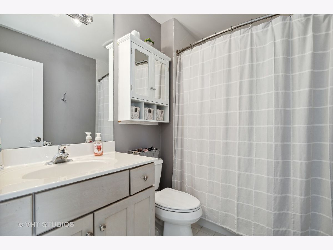
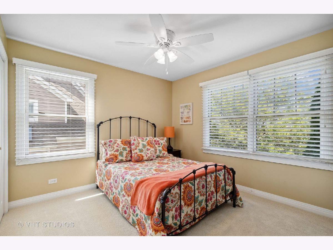
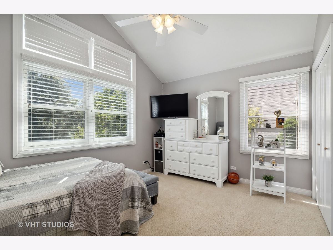
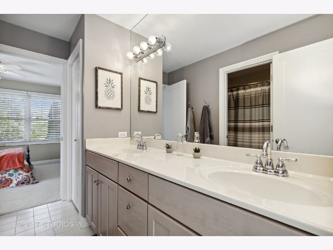
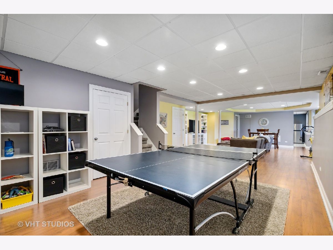
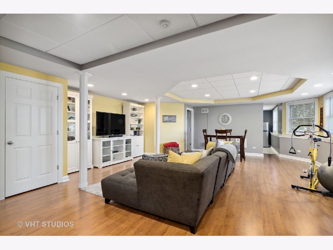
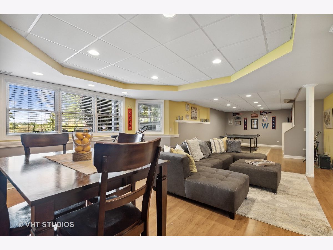
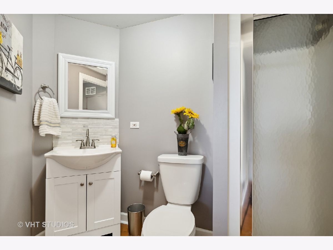
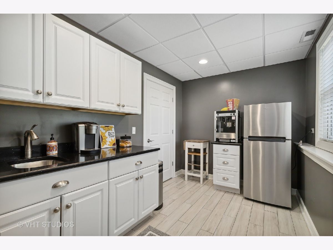
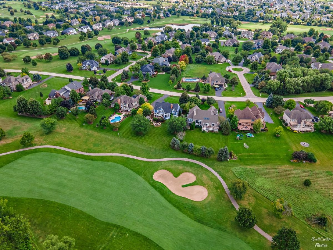
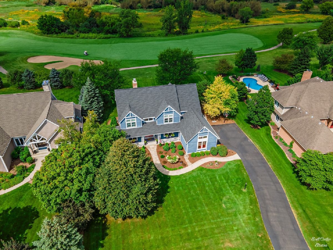
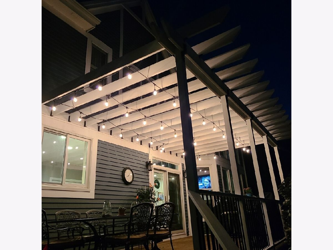
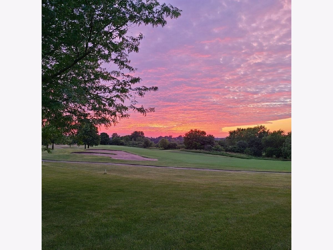
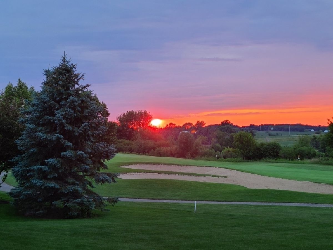
Room Specifics
Total Bedrooms: 4
Bedrooms Above Ground: 4
Bedrooms Below Ground: 0
Dimensions: —
Floor Type: —
Dimensions: —
Floor Type: —
Dimensions: —
Floor Type: —
Full Bathrooms: 5
Bathroom Amenities: Whirlpool,Separate Shower,Double Sink
Bathroom in Basement: 1
Rooms: —
Basement Description: Finished,Crawl,Rec/Family Area
Other Specifics
| 3 | |
| — | |
| Asphalt | |
| — | |
| — | |
| 88 X 235 X 132 X 229 | |
| — | |
| — | |
| — | |
| — | |
| Not in DB | |
| — | |
| — | |
| — | |
| — |
Tax History
| Year | Property Taxes |
|---|---|
| 2011 | $13,509 |
| 2022 | $11,504 |
Contact Agent
Nearby Similar Homes
Nearby Sold Comparables
Contact Agent
Listing Provided By
Baird & Warner



