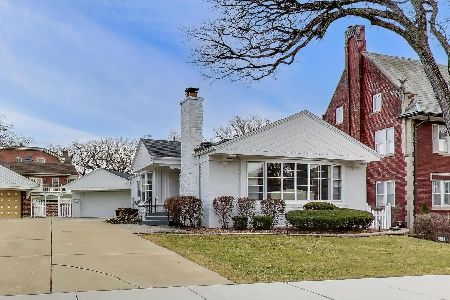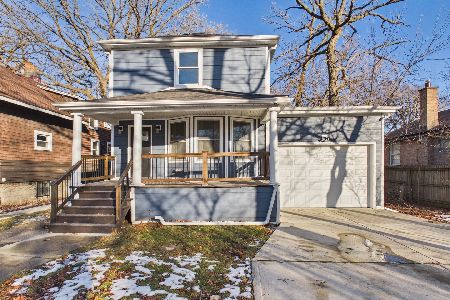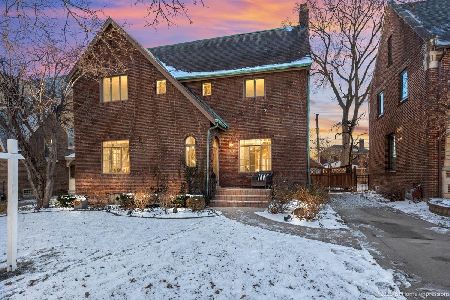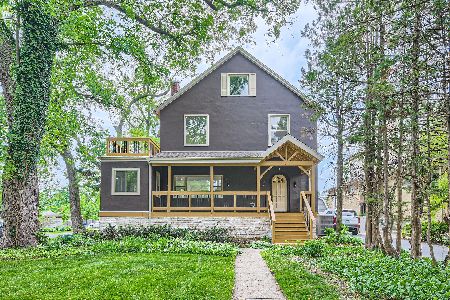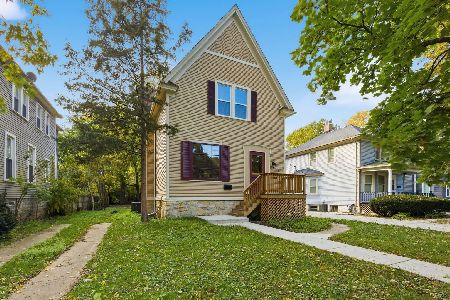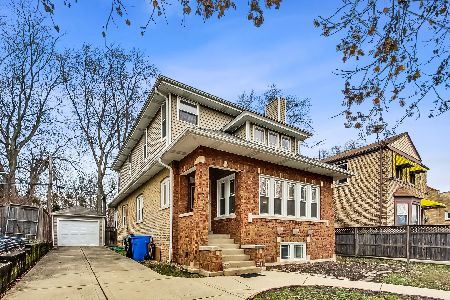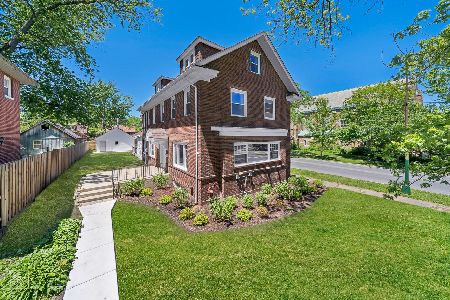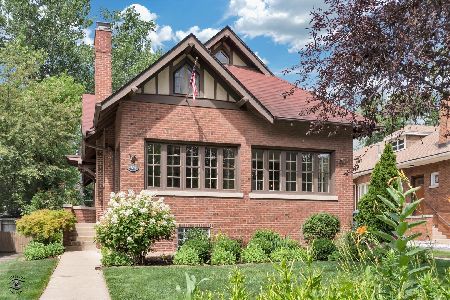9834 Winchester Avenue, Beverly, Chicago, Illinois 60643
$380,000
|
Sold
|
|
| Status: | Closed |
| Sqft: | 2,624 |
| Cost/Sqft: | $151 |
| Beds: | 4 |
| Baths: | 5 |
| Year Built: | 1915 |
| Property Taxes: | $7,875 |
| Days On Market: | 2294 |
| Lot Size: | 0,21 |
Description
Warmth and charm greet you as you enter the foyer of this large home situated on one of Beverly's most beautiful blocks! This family home boasts a large formal living rm w/wood burning fireplace, built-in bookcases, and bayed seating that flow into a formal dining room. Newly renovated open concept kitchen with a breakfast bar opens into a large family room & separate breakfast room w/double glass doors leading outside to a large deck that leads to a 180-ft deep lot. On the 2nd level there is a split stair case: One direction leads to a private master bedroom suite w/bathroom (separate jacuzzi bath and shower), the second direction leads to 3 additional bedrooms and one bedroom has a private bathroom! Basement fully finished as a recreation room and separate laundry room. New roof in June 2013.
Property Specifics
| Single Family | |
| — | |
| Traditional | |
| 1915 | |
| Full | |
| — | |
| No | |
| 0.21 |
| Cook | |
| — | |
| 0 / Not Applicable | |
| None | |
| Lake Michigan | |
| Public Sewer | |
| 10576174 | |
| 25072140190000 |
Property History
| DATE: | EVENT: | PRICE: | SOURCE: |
|---|---|---|---|
| 7 Jul, 2014 | Sold | $365,000 | MRED MLS |
| 17 Mar, 2014 | Under contract | $365,000 | MRED MLS |
| — | Last price change | $375,000 | MRED MLS |
| 2 Sep, 2013 | Listed for sale | $385,000 | MRED MLS |
| 9 Mar, 2020 | Sold | $380,000 | MRED MLS |
| 21 Dec, 2019 | Under contract | $395,000 | MRED MLS |
| 18 Nov, 2019 | Listed for sale | $395,000 | MRED MLS |
Room Specifics
Total Bedrooms: 4
Bedrooms Above Ground: 4
Bedrooms Below Ground: 0
Dimensions: —
Floor Type: Carpet
Dimensions: —
Floor Type: Carpet
Dimensions: —
Floor Type: Carpet
Full Bathrooms: 5
Bathroom Amenities: Whirlpool,Separate Shower,Soaking Tub
Bathroom in Basement: 1
Rooms: Breakfast Room,Foyer,Recreation Room
Basement Description: Finished
Other Specifics
| 2.5 | |
| — | |
| Asphalt,Side Drive | |
| Deck, Patio | |
| — | |
| 50X180 | |
| — | |
| Full | |
| Skylight(s), Hardwood Floors, Walk-In Closet(s) | |
| Range, Microwave, Dishwasher, Refrigerator, Disposal, Stainless Steel Appliance(s), Range Hood | |
| Not in DB | |
| Park, Pool, Tennis Court(s), Curbs, Sidewalks, Street Lights, Street Paved | |
| — | |
| — | |
| Wood Burning |
Tax History
| Year | Property Taxes |
|---|---|
| 2014 | $6,915 |
| 2020 | $7,875 |
Contact Agent
Nearby Similar Homes
Nearby Sold Comparables
Contact Agent
Listing Provided By
Molloy & Associates, Inc.

