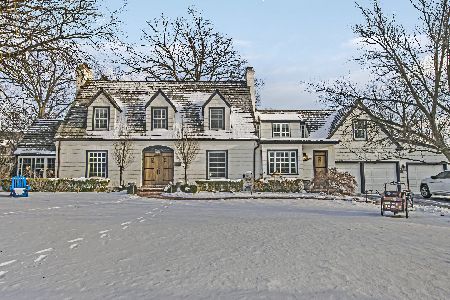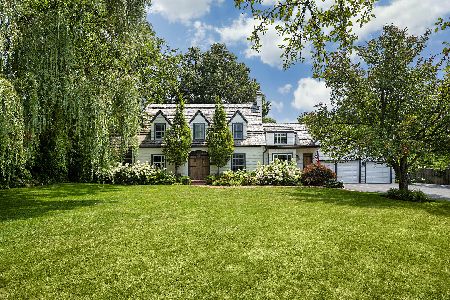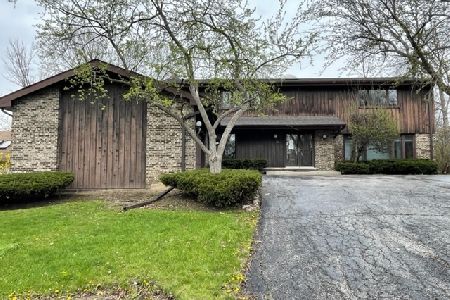985 Elm Ridge Drive, Glencoe, Illinois 60022
$584,524
|
Sold
|
|
| Status: | Closed |
| Sqft: | 4,919 |
| Cost/Sqft: | $132 |
| Beds: | 4 |
| Baths: | 5 |
| Year Built: | — |
| Property Taxes: | $18,821 |
| Days On Market: | 2138 |
| Lot Size: | 0,45 |
Description
Early 1950's mid-century modern brick and cedar split level built by the developer of Old Orchard Shopping Center awaits your restorative updating! Abundant light floods this 3 level floor plan from all directions. Large foyer w/adjacent pwder room opens to dramatic living/dining room with fp,overlooking zen like Japanese rock garden. Spacious family room with fp, wood tri-beamed cathedral ceiling,custom cabinetry built-ins and pwdr room. Kitchen with separate breakfast area,original cork flooring adjoins attached 2 car garage. Intimate den with custom cerused wood paneling/built-ins. Main level is completed by master suite with walk-in/set-in wall closets,en-suite bath. Walk-in cedar closet. Upper level with 2 spacious bedrooms sharing full Jack n'Jill Bathroom. Lower level bedroom,full bath and paneled rec room that leads out to enclosed exterior greenhouse. Lower level is at backyard grade. Large partial unfinished laundry/storage basement,crawl space. Large west side yard. Convenient north central Glencoe location to schools,train,parks and downtown village shopping. Property being sold "As Is".
Property Specifics
| Single Family | |
| — | |
| — | |
| — | |
| Partial | |
| — | |
| No | |
| 0.45 |
| Cook | |
| Skokie Ridge | |
| — / Not Applicable | |
| None | |
| Lake Michigan | |
| Public Sewer | |
| 10661349 | |
| 04014150210000 |
Nearby Schools
| NAME: | DISTRICT: | DISTANCE: | |
|---|---|---|---|
|
High School
New Trier Twp H.s. Northfield/wi |
203 | Not in DB | |
Property History
| DATE: | EVENT: | PRICE: | SOURCE: |
|---|---|---|---|
| 24 Apr, 2020 | Sold | $584,524 | MRED MLS |
| 30 Mar, 2020 | Under contract | $650,000 | MRED MLS |
| 9 Mar, 2020 | Listed for sale | $650,000 | MRED MLS |
Room Specifics
Total Bedrooms: 4
Bedrooms Above Ground: 4
Bedrooms Below Ground: 0
Dimensions: —
Floor Type: Carpet
Dimensions: —
Floor Type: Carpet
Dimensions: —
Floor Type: Carpet
Full Bathrooms: 5
Bathroom Amenities: —
Bathroom in Basement: 0
Rooms: Breakfast Room,Den,Recreation Room,Foyer
Basement Description: Unfinished
Other Specifics
| 2 | |
| — | |
| Asphalt | |
| — | |
| — | |
| 113X187X200X127 | |
| Unfinished | |
| Full | |
| Vaulted/Cathedral Ceilings, First Floor Bedroom, First Floor Full Bath, Built-in Features, Walk-In Closet(s) | |
| Range, Microwave, Dishwasher, Refrigerator, Cooktop, Built-In Oven | |
| Not in DB | |
| — | |
| — | |
| — | |
| Wood Burning, Gas Starter |
Tax History
| Year | Property Taxes |
|---|---|
| 2020 | $18,821 |
Contact Agent
Nearby Similar Homes
Nearby Sold Comparables
Contact Agent
Listing Provided By
@properties












