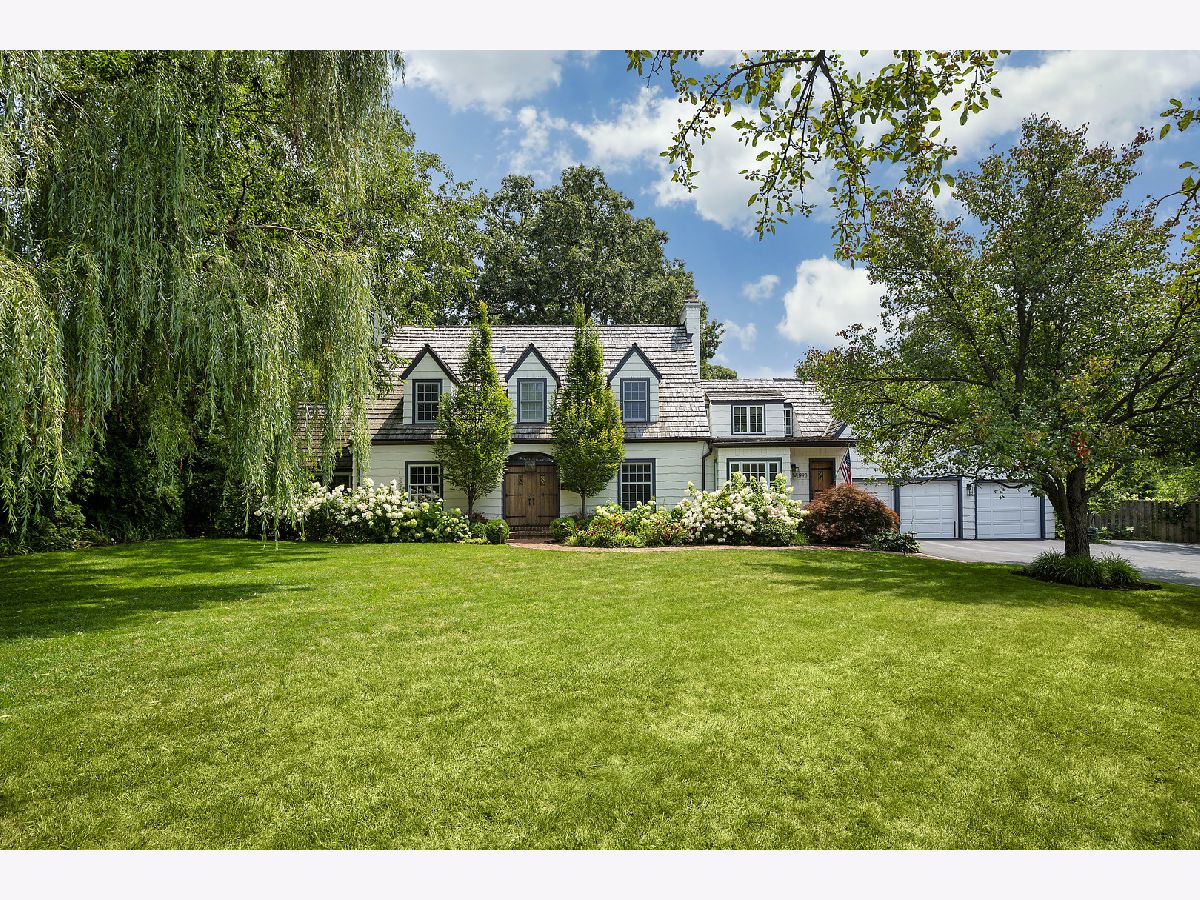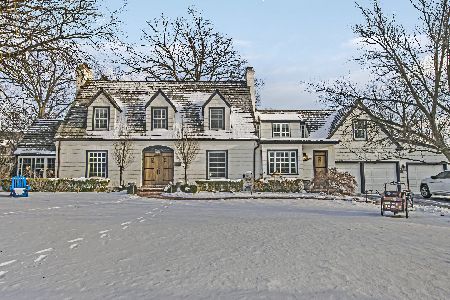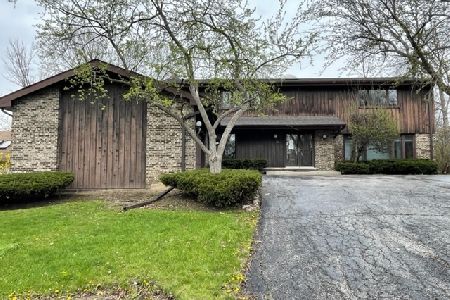993 Elmridge Drive, Glencoe, Illinois 60022
$2,500,000
|
Sold
|
|
| Status: | Closed |
| Sqft: | 0 |
| Cost/Sqft: | — |
| Beds: | 4 |
| Baths: | 6 |
| Year Built: | 1928 |
| Property Taxes: | $32,603 |
| Days On Market: | 532 |
| Lot Size: | 0,66 |
Description
A stunning property on a half acre, lies a home that is truly a one-of-a-kind residence inside and out. Classic details harmonize perfectly with modern conveniences, creating a living space that is both timeless and functional. The main floor offers excellent living spaces, making it ideal for both relaxing and entertaining. The large living room with a striking fireplace opens to a solarium and the family room, complete with built-ins. A separate dining room leads to the breakfast area, a small second office/sitting room, and the perfectly appointed kitchen. From there, you can access the mudroom, attached three-car garage, and the secondary stairs. The private primary suite takes center stage on the second floor, boasting a fireplace, a huge walk-in closet, balcony, and a gorgeous tiled bath with separate soaking tub, walk-in shower, and double sinks. Additionally, the second level features three additional large bedrooms with ensuite baths, along with a separate den/sitting room that could also function as a bedroom. The back stairway offers added convenience and ease of living. The finished basement provides flexibility in living with a large rec space featuring a fireplace and built-in seating areas, along with a private bedroom suite connecting to a full bath with a walk-in shower. Additionally, there is a fantastic movie theater with a bar, a large dedicated laundry room, and plenty of storage and workshop possibilities in the lower level. Outside, an expansive deck overlooks the pool, separate hot tub, and an outstanding treehouse complete with electric and heating. The lovely green space and gardens that surround the home create a serene and picturesque setting. Moreover, the delightful enclave of Glencoe is steps from downtown, schools, transportation, and parks, including the Chicago Botanic Gardens and Lake Michigan. This property offers a unique blend of elegance, comfort, and entertainment possibilities, making it a truly exceptional place to call home.
Property Specifics
| Single Family | |
| — | |
| — | |
| 1928 | |
| — | |
| — | |
| No | |
| 0.66 |
| Cook | |
| — | |
| 0 / Not Applicable | |
| — | |
| — | |
| — | |
| 12122775 | |
| 04014150050000 |
Nearby Schools
| NAME: | DISTRICT: | DISTANCE: | |
|---|---|---|---|
|
Grade School
South Elementary School |
35 | — | |
|
Middle School
Central School |
35 | Not in DB | |
|
High School
New Trier Twp H.s. Northfield/wi |
203 | Not in DB | |
|
Alternate Elementary School
West School |
— | Not in DB | |
Property History
| DATE: | EVENT: | PRICE: | SOURCE: |
|---|---|---|---|
| 27 Sep, 2024 | Sold | $2,500,000 | MRED MLS |
| 4 Aug, 2024 | Under contract | $2,499,000 | MRED MLS |
| 1 Aug, 2024 | Listed for sale | $2,499,000 | MRED MLS |










































Room Specifics
Total Bedrooms: 5
Bedrooms Above Ground: 4
Bedrooms Below Ground: 1
Dimensions: —
Floor Type: —
Dimensions: —
Floor Type: —
Dimensions: —
Floor Type: —
Dimensions: —
Floor Type: —
Full Bathrooms: 6
Bathroom Amenities: Separate Shower,Double Sink,Soaking Tub
Bathroom in Basement: 1
Rooms: —
Basement Description: Partially Finished
Other Specifics
| 3 | |
| — | |
| Asphalt | |
| — | |
| — | |
| 70.65 X 170.89 X 100 X 116 | |
| — | |
| — | |
| — | |
| — | |
| Not in DB | |
| — | |
| — | |
| — | |
| — |
Tax History
| Year | Property Taxes |
|---|---|
| 2024 | $32,603 |
Contact Agent
Nearby Similar Homes
Nearby Sold Comparables
Contact Agent
Listing Provided By
Compass











