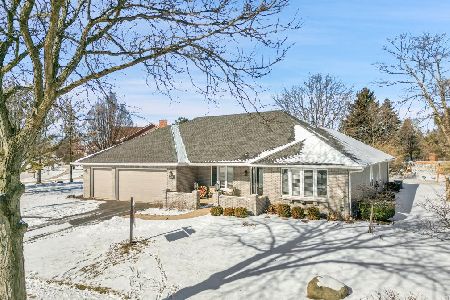985 Red Clover Drive, Aurora, Illinois 60504
$590,000
|
Sold
|
|
| Status: | Closed |
| Sqft: | 2,403 |
| Cost/Sqft: | $250 |
| Beds: | 4 |
| Baths: | 3 |
| Year Built: | 1996 |
| Property Taxes: | $11,197 |
| Days On Market: | 587 |
| Lot Size: | 0,18 |
Description
DID WE MENTION AN INCREDIBLE FINISHED BASEMENT? 3,153 sq ft. of fine living space in Chicory Place. Naperville School District!! Spacious floor plan with 4 bedrooms, 2.5 baths, 3 car tandem garage & finished basement! Volume ceilings in Living Room & foyer, 9ft ceilings throughout main level, oversized kitchen w/island, Corian counters, large eat-in area, butler pantry, planning desk, new stainless steel appliances. Family Room w/fireplace, neutral decor. All bathrooms are remodeled, new blinds, refinished kitchen cabinets, new doors, newly painted house with washable paint, and new sump pump. 1st floor laundry, all appliances included. 2nd level offers master w/volume ceilings, WIC, fully remodeled on-suite master bath w/dual sinks, and separate shower. 3 additional spacious bedrooms w/window coverings. The finished basement offers a 5th bedroom/den, media area with wet bar, and storage. Well maintained inside and out. New roof, siding, vinyl 6-foot fence, garage door, and smart garage door opener. Walk to Middle School/ park. Close to the shopping, restaurants & more.
Property Specifics
| Single Family | |
| — | |
| — | |
| 1996 | |
| — | |
| CHICORY | |
| No | |
| 0.18 |
| — | |
| — | |
| 180 / Annual | |
| — | |
| — | |
| — | |
| 12094624 | |
| 0733102042 |
Nearby Schools
| NAME: | DISTRICT: | DISTANCE: | |
|---|---|---|---|
|
Grade School
Owen Elementary School |
204 | — | |
|
Middle School
Still Middle School |
204 | Not in DB | |
|
High School
Waubonsie Valley High School |
204 | Not in DB | |
Property History
| DATE: | EVENT: | PRICE: | SOURCE: |
|---|---|---|---|
| 25 May, 2018 | Sold | $359,000 | MRED MLS |
| 10 Apr, 2018 | Under contract | $365,000 | MRED MLS |
| 5 Apr, 2018 | Listed for sale | $365,000 | MRED MLS |
| 3 Sep, 2024 | Sold | $590,000 | MRED MLS |
| 19 Jul, 2024 | Under contract | $599,900 | MRED MLS |
| 26 Jun, 2024 | Listed for sale | $599,900 | MRED MLS |
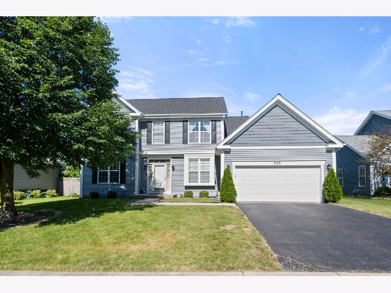
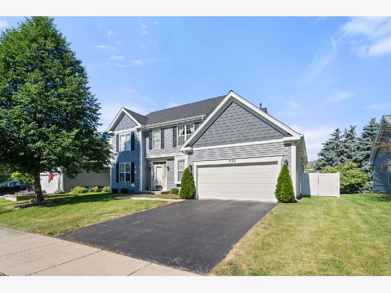
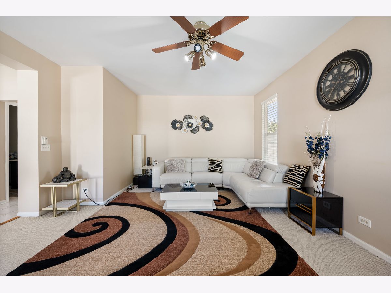
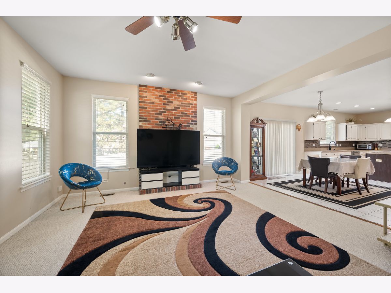
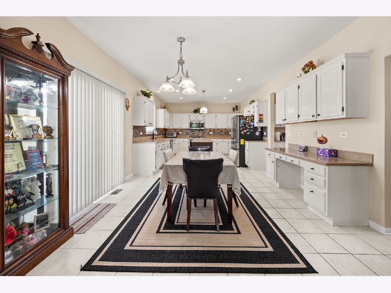
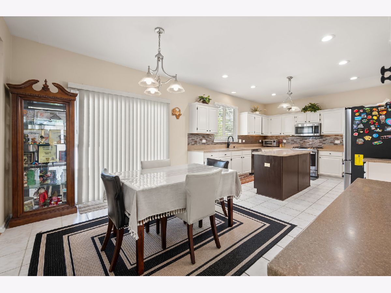
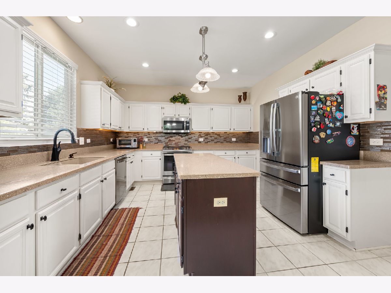
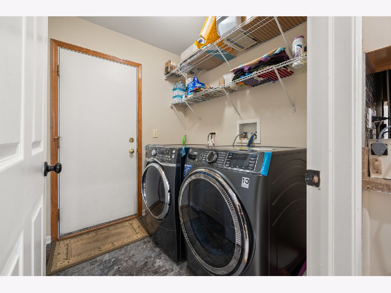
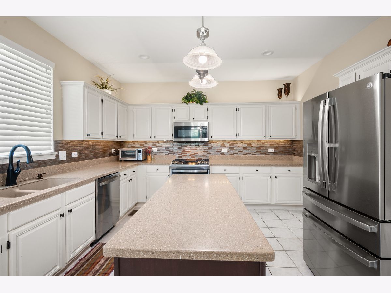
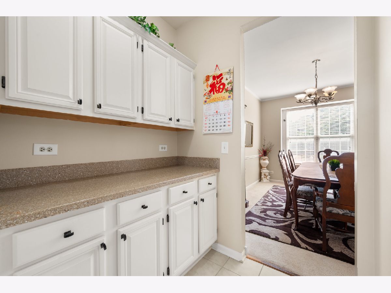
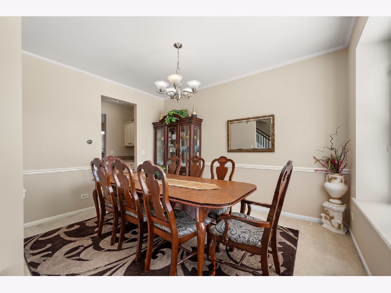
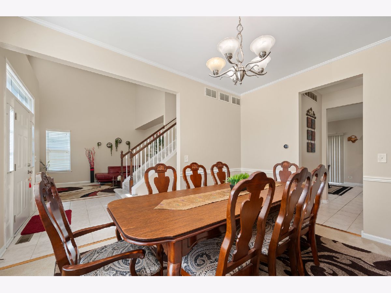
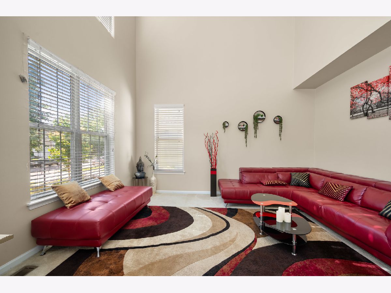
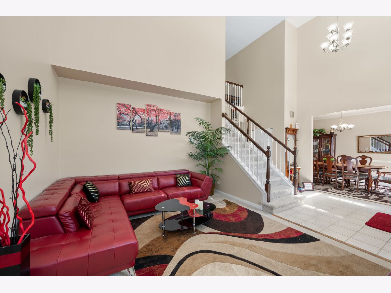
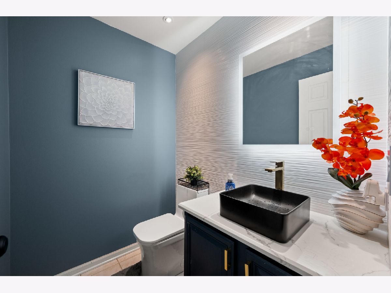
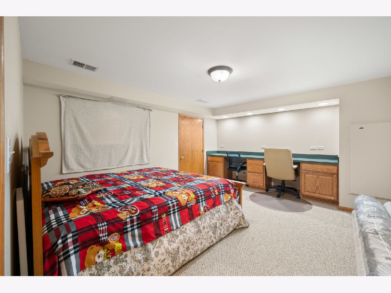
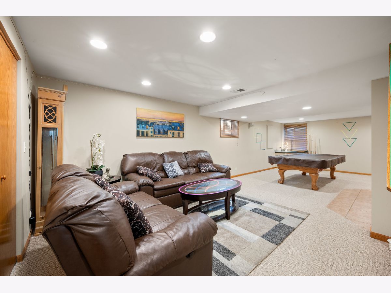
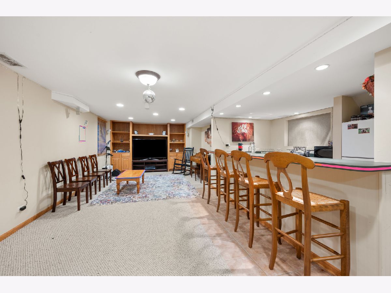
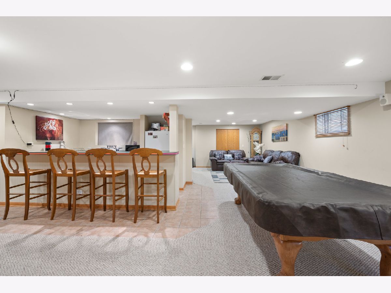
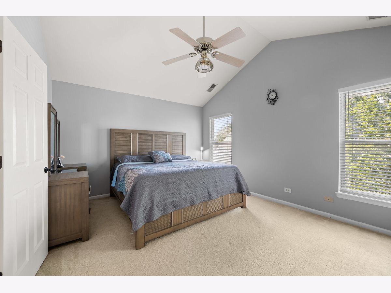
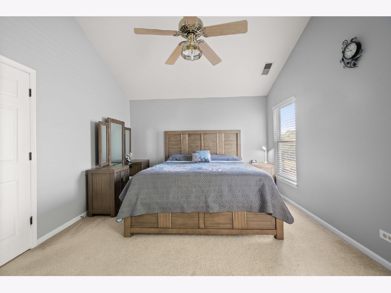
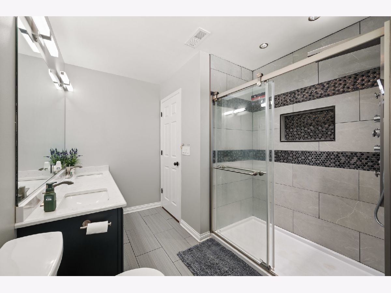
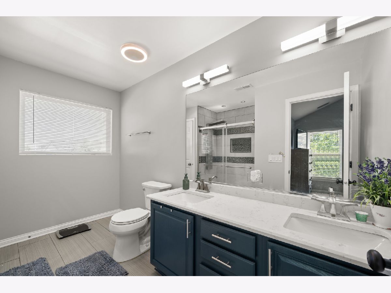
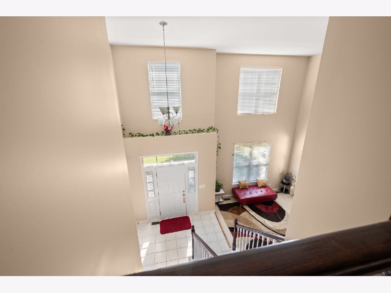
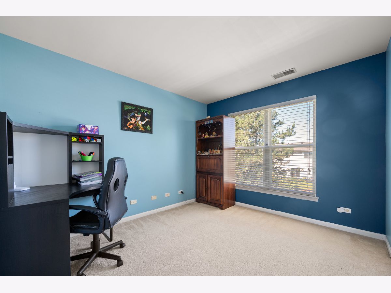
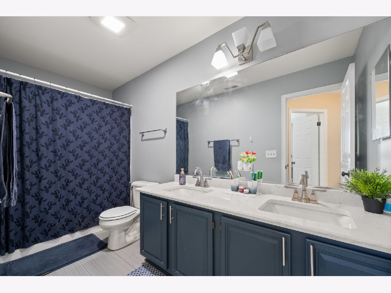
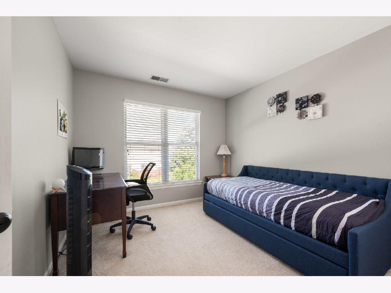
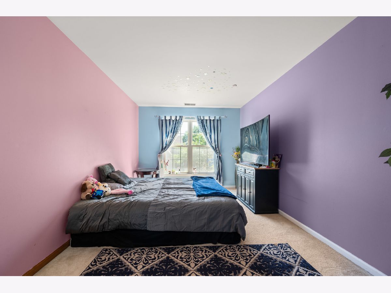
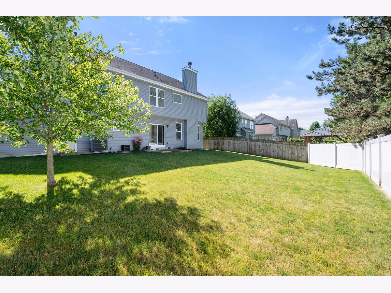
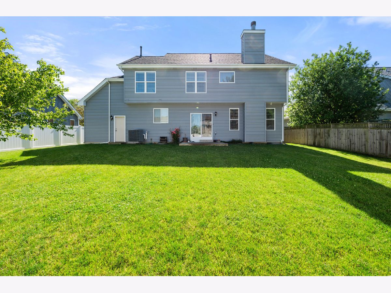
Room Specifics
Total Bedrooms: 4
Bedrooms Above Ground: 4
Bedrooms Below Ground: 0
Dimensions: —
Floor Type: —
Dimensions: —
Floor Type: —
Dimensions: —
Floor Type: —
Full Bathrooms: 3
Bathroom Amenities: Whirlpool,Separate Shower,Double Sink
Bathroom in Basement: 0
Rooms: —
Basement Description: Finished
Other Specifics
| 3 | |
| — | |
| Asphalt | |
| — | |
| — | |
| 70 X 112 | |
| Unfinished | |
| — | |
| — | |
| — | |
| Not in DB | |
| — | |
| — | |
| — | |
| — |
Tax History
| Year | Property Taxes |
|---|---|
| 2018 | $9,742 |
| 2024 | $11,197 |
Contact Agent
Nearby Similar Homes
Nearby Sold Comparables
Contact Agent
Listing Provided By
Charles Rutenberg Realty of IL




