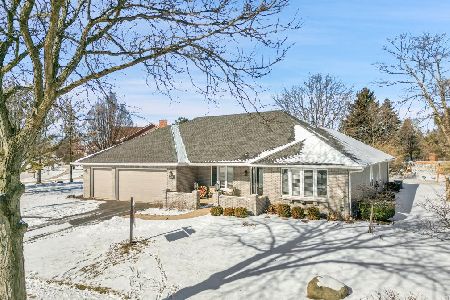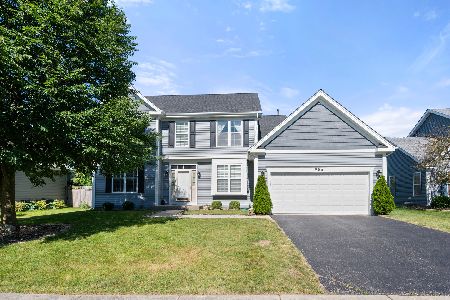985 Red Clover Drive, Aurora, Illinois 60504
$359,000
|
Sold
|
|
| Status: | Closed |
| Sqft: | 2,403 |
| Cost/Sqft: | $152 |
| Beds: | 4 |
| Baths: | 3 |
| Year Built: | 1996 |
| Property Taxes: | $9,742 |
| Days On Market: | 2861 |
| Lot Size: | 0,18 |
Description
DID WE MENTION AN INCREDIBLE FINISHED BASEMENT? 3,153 sq ft. of fin lvg space in Chicory Place. Naperville SD/Metea ValleyHS!! Spacious flrpln w/4 bdrs, 2.1 baths, 3 car tandem garage & fin bsmt! Volume celings in LR & foyer, 9ft ceilings throughout main level, oversized kitchen w/island, corian counters, large eat-in area, butlers pantry, planning desk, modern black appliances. FR w/fireplace, neutral decor, light bright & airy. 1st flr laundry, all appliances included. 2nd level offers mstr w/volume ceilings, WIC, onsuite mstr bth w/dual sinks, sep shower & jetted tub. 3 additional spacious bdrs w/window coverings. Fin bsmt offers 5th bedr/den, media area with wet bar, plus pool table and storage. Well maintained inside and out. News include 2014 Ref/stove, Bosch DW 2010, Front load W/D 2008, Wtf Htr 2016, HVAC 2015, new gar door 2015, opener 2014, many newer light fixtures. Walk to Middle School/ park. Close to shopping, restaurants & more. All furnishings available
Property Specifics
| Single Family | |
| — | |
| Traditional | |
| 1996 | |
| Full | |
| CHICORY | |
| No | |
| 0.18 |
| Du Page | |
| — | |
| 180 / Annual | |
| None | |
| Public | |
| Public Sewer | |
| 09905663 | |
| 0733102042 |
Nearby Schools
| NAME: | DISTRICT: | DISTANCE: | |
|---|---|---|---|
|
Grade School
Owen Elementary School |
204 | — | |
|
Middle School
Still Middle School |
204 | Not in DB | |
|
High School
Metea Valley High School |
204 | Not in DB | |
Property History
| DATE: | EVENT: | PRICE: | SOURCE: |
|---|---|---|---|
| 25 May, 2018 | Sold | $359,000 | MRED MLS |
| 10 Apr, 2018 | Under contract | $365,000 | MRED MLS |
| 5 Apr, 2018 | Listed for sale | $365,000 | MRED MLS |
| 3 Sep, 2024 | Sold | $590,000 | MRED MLS |
| 19 Jul, 2024 | Under contract | $599,900 | MRED MLS |
| 26 Jun, 2024 | Listed for sale | $599,900 | MRED MLS |
Room Specifics
Total Bedrooms: 4
Bedrooms Above Ground: 4
Bedrooms Below Ground: 0
Dimensions: —
Floor Type: Carpet
Dimensions: —
Floor Type: Carpet
Dimensions: —
Floor Type: Carpet
Full Bathrooms: 3
Bathroom Amenities: Whirlpool,Separate Shower,Double Sink
Bathroom in Basement: 0
Rooms: No additional rooms
Basement Description: Finished
Other Specifics
| 3 | |
| Concrete Perimeter | |
| Asphalt | |
| — | |
| — | |
| 70 X 112 | |
| Unfinished | |
| Full | |
| Vaulted/Cathedral Ceilings, Bar-Wet, First Floor Laundry | |
| Range, Microwave, Dishwasher, Refrigerator, Freezer, Washer, Dryer, Disposal | |
| Not in DB | |
| Sidewalks, Street Lights, Street Paved | |
| — | |
| — | |
| Wood Burning, Attached Fireplace Doors/Screen |
Tax History
| Year | Property Taxes |
|---|---|
| 2018 | $9,742 |
| 2024 | $11,197 |
Contact Agent
Nearby Similar Homes
Nearby Sold Comparables
Contact Agent
Listing Provided By
Coldwell Banker Residential









