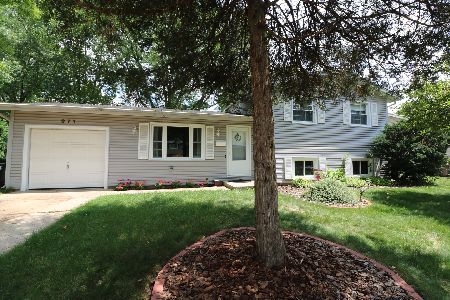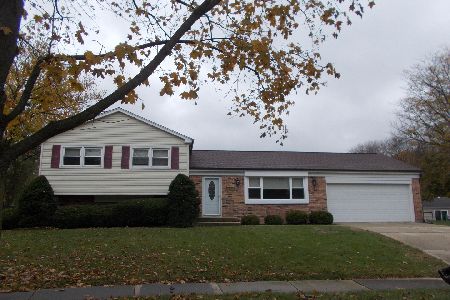987 Sheffield Drive, Crystal Lake, Illinois 60014
$139,000
|
Sold
|
|
| Status: | Closed |
| Sqft: | 2,420 |
| Cost/Sqft: | $61 |
| Beds: | 5 |
| Baths: | 2 |
| Year Built: | 1968 |
| Property Taxes: | $5,032 |
| Days On Market: | 5050 |
| Lot Size: | 0,00 |
Description
How beautiful is this home! Call to see it today! New laminate flooring throughout first floor. Pretty kitchen and baths! Big bedrooms, nice living room & separate dining room. Great family room in lower level gives everyone their space. Den in lower level opens to yard. Great enclosed entry. Fabulous fenced yard with patio & pretty landscaping. Short sale, sale and price contingent on bank approval.
Property Specifics
| Single Family | |
| — | |
| Bi-Level | |
| 1968 | |
| Full,Walkout | |
| HOMESTEAD | |
| No | |
| — |
| Mc Henry | |
| Coventry | |
| 0 / Not Applicable | |
| None | |
| Public | |
| Public Sewer, Sewer-Storm | |
| 08025075 | |
| 1908377005 |
Nearby Schools
| NAME: | DISTRICT: | DISTANCE: | |
|---|---|---|---|
|
Grade School
Coventry Elementary School |
47 | — | |
|
Middle School
Hannah Beardsley Middle School |
47 | Not in DB | |
|
High School
Crystal Lake South High School |
155 | Not in DB | |
Property History
| DATE: | EVENT: | PRICE: | SOURCE: |
|---|---|---|---|
| 23 Dec, 2008 | Sold | $151,100 | MRED MLS |
| 10 Nov, 2008 | Under contract | $173,800 | MRED MLS |
| 31 Oct, 2008 | Listed for sale | $173,800 | MRED MLS |
| 7 Nov, 2012 | Sold | $139,000 | MRED MLS |
| 26 Apr, 2012 | Under contract | $147,000 | MRED MLS |
| — | Last price change | $151,000 | MRED MLS |
| 22 Mar, 2012 | Listed for sale | $155,000 | MRED MLS |
Room Specifics
Total Bedrooms: 5
Bedrooms Above Ground: 5
Bedrooms Below Ground: 0
Dimensions: —
Floor Type: Wood Laminate
Dimensions: —
Floor Type: Wood Laminate
Dimensions: —
Floor Type: Carpet
Dimensions: —
Floor Type: —
Full Bathrooms: 2
Bathroom Amenities: —
Bathroom in Basement: 1
Rooms: Bedroom 5,Den
Basement Description: Finished,Exterior Access
Other Specifics
| 2 | |
| Concrete Perimeter | |
| Concrete | |
| Patio | |
| Fenced Yard | |
| 75X120X79X146 | |
| Unfinished | |
| Full | |
| Hardwood Floors, Wood Laminate Floors, First Floor Bedroom, First Floor Full Bath | |
| Range, Microwave, Refrigerator | |
| Not in DB | |
| Tennis Courts, Water Rights, Sidewalks | |
| — | |
| — | |
| — |
Tax History
| Year | Property Taxes |
|---|---|
| 2008 | $4,674 |
| 2012 | $5,032 |
Contact Agent
Nearby Similar Homes
Nearby Sold Comparables
Contact Agent
Listing Provided By
RE/MAX Unlimited Northwest








