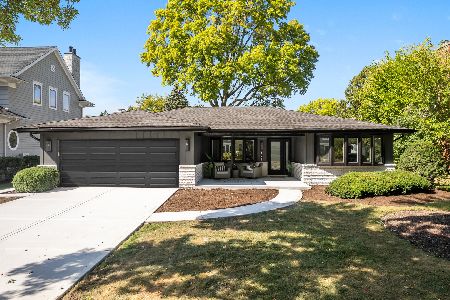988 Creekside Circle, Naperville, Illinois 60563
$389,000
|
Sold
|
|
| Status: | Closed |
| Sqft: | 2,500 |
| Cost/Sqft: | $160 |
| Beds: | 4 |
| Baths: | 3 |
| Year Built: | 1977 |
| Property Taxes: | $9,000 |
| Days On Market: | 3764 |
| Lot Size: | 0,21 |
Description
This fabulous home boasts beautiful curb appeal with welcoming front porch and front door with leaded glass. Featuring fabulous updates, 2015 windows, siding, electrical fixtures & ceiling fans, 2010 furnace, A/C, water softener & whole house water filter, 2005 tear-off roof. Painted in today's colors with white trim this home is move-in ready. The spacious foyer opens to the living room with hardwood floor and crown molding and the updated kitchen with huge granite center island and breakfast bar, stainless steel appliances, glass tile backsplash and cabinets with crown header. The kitchen is open to the vaulted family room featuring a cozy brick fireplace and access to the fenced yard and patio. Upstairs, 4 generous bedrooms, the master with private bath. The finished basement offers additional living space with recreation room and office/bedroom. Great location, 203 schools, close to downtown Naperville, the Metra train station and I-88 office corridor for easy commuting.
Property Specifics
| Single Family | |
| — | |
| Traditional | |
| 1977 | |
| Full | |
| — | |
| No | |
| 0.21 |
| Du Page | |
| Creekside | |
| 0 / Not Applicable | |
| None | |
| Lake Michigan,Public | |
| Public Sewer, Sewer-Storm | |
| 09053543 | |
| 0712307012 |
Nearby Schools
| NAME: | DISTRICT: | DISTANCE: | |
|---|---|---|---|
|
Grade School
Mill Street Elementary School |
203 | — | |
|
Middle School
Jefferson Junior High School |
203 | Not in DB | |
|
High School
Naperville North High School |
203 | Not in DB | |
Property History
| DATE: | EVENT: | PRICE: | SOURCE: |
|---|---|---|---|
| 13 Jan, 2016 | Sold | $389,000 | MRED MLS |
| 23 Nov, 2015 | Under contract | $399,900 | MRED MLS |
| — | Last price change | $407,900 | MRED MLS |
| 1 Oct, 2015 | Listed for sale | $424,900 | MRED MLS |
Room Specifics
Total Bedrooms: 5
Bedrooms Above Ground: 4
Bedrooms Below Ground: 1
Dimensions: —
Floor Type: Carpet
Dimensions: —
Floor Type: Carpet
Dimensions: —
Floor Type: Carpet
Dimensions: —
Floor Type: —
Full Bathrooms: 3
Bathroom Amenities: —
Bathroom in Basement: 0
Rooms: Bedroom 5,Recreation Room
Basement Description: Finished,Crawl
Other Specifics
| 2 | |
| Concrete Perimeter | |
| Asphalt | |
| Patio | |
| Landscaped | |
| 65X143 | |
| — | |
| Full | |
| Vaulted/Cathedral Ceilings, Hardwood Floors, First Floor Laundry | |
| Range, Microwave, Dishwasher, Refrigerator, Disposal, Stainless Steel Appliance(s) | |
| Not in DB | |
| Sidewalks, Street Lights, Street Paved | |
| — | |
| — | |
| Wood Burning |
Tax History
| Year | Property Taxes |
|---|---|
| 2016 | $9,000 |
Contact Agent
Nearby Similar Homes
Nearby Sold Comparables
Contact Agent
Listing Provided By
Baird & Warner









