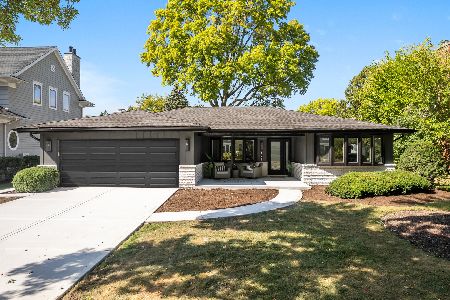992 Creekside Circle, Naperville, Illinois 60563
$512,000
|
Sold
|
|
| Status: | Closed |
| Sqft: | 2,765 |
| Cost/Sqft: | $192 |
| Beds: | 4 |
| Baths: | 3 |
| Year Built: | 1977 |
| Property Taxes: | $10,429 |
| Days On Market: | 2392 |
| Lot Size: | 0,24 |
Description
Spectacular in Creekside of north Naperville! Totally redone with a 2018 custom new "white" kitchen w/Kitchen Aid SS appliances, copper farm sink & fun lighting. Raised breakfast bar & an abundance of granite counter space. You will also love the copper farm sink. When the Kitchen was done, walls were removed b/t LR-DR and DR-KIT & breakfast-FR creating a wonderful flow. Hardwood floors on most of the main level & gas FP in the vaulted FR. 1st flr LDY/MUD also redone. ALL baths have completely updated in great style & with intricate tile/stone work. Large WIC in the master BR. Bedroom 2 features a dormered alcove & 2 closets. The finished basement offers rec & game table areas with a wet bar & a custom painted/stained concrete floor. Other major updates: Pella windows, HVAC, 200 amp electric, roof, paver patio, hot tub, firepit and extensive landscaping in the gorgeous fenced backyard. This is special and minutes from downtown Naperville, the train, I-88 & top rated Dist. 203 Schools.
Property Specifics
| Single Family | |
| — | |
| Traditional | |
| 1977 | |
| Partial | |
| — | |
| No | |
| 0.24 |
| Du Page | |
| Creekside | |
| 0 / Not Applicable | |
| None | |
| Lake Michigan | |
| Public Sewer | |
| 10440289 | |
| 0712307011 |
Nearby Schools
| NAME: | DISTRICT: | DISTANCE: | |
|---|---|---|---|
|
Grade School
Mill Street Elementary School |
203 | — | |
|
Middle School
Jefferson Junior High School |
203 | Not in DB | |
|
High School
Naperville North High School |
203 | Not in DB | |
Property History
| DATE: | EVENT: | PRICE: | SOURCE: |
|---|---|---|---|
| 26 Aug, 2019 | Sold | $512,000 | MRED MLS |
| 11 Jul, 2019 | Under contract | $530,000 | MRED MLS |
| 5 Jul, 2019 | Listed for sale | $530,000 | MRED MLS |
Room Specifics
Total Bedrooms: 4
Bedrooms Above Ground: 4
Bedrooms Below Ground: 0
Dimensions: —
Floor Type: Carpet
Dimensions: —
Floor Type: Carpet
Dimensions: —
Floor Type: Carpet
Full Bathrooms: 3
Bathroom Amenities: Separate Shower,Double Sink
Bathroom in Basement: 0
Rooms: Eating Area,Recreation Room,Game Room
Basement Description: Partially Finished
Other Specifics
| 2 | |
| Concrete Perimeter | |
| Asphalt | |
| Patio, Porch, Hot Tub, Brick Paver Patio, Fire Pit | |
| Fenced Yard,Landscaped,Wooded,Mature Trees | |
| 72X143 | |
| Dormer,Unfinished | |
| Full | |
| Vaulted/Cathedral Ceilings, Hardwood Floors, First Floor Laundry, Walk-In Closet(s) | |
| Range, Microwave, Dishwasher, Refrigerator, Washer, Dryer, Disposal, Stainless Steel Appliance(s) | |
| Not in DB | |
| — | |
| — | |
| — | |
| Attached Fireplace Doors/Screen, Gas Log, Gas Starter |
Tax History
| Year | Property Taxes |
|---|---|
| 2019 | $10,429 |
Contact Agent
Nearby Similar Homes
Nearby Sold Comparables
Contact Agent
Listing Provided By
Baird & Warner









