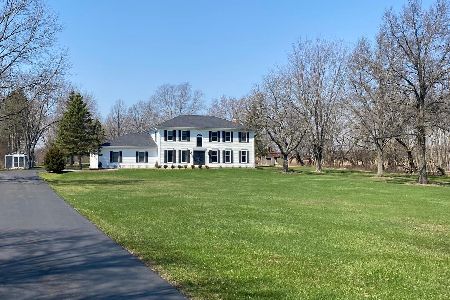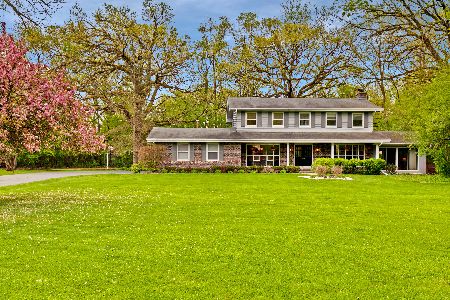99 West Lane, Lake Barrington, Illinois 60010
$440,000
|
Sold
|
|
| Status: | Closed |
| Sqft: | 3,000 |
| Cost/Sqft: | $156 |
| Beds: | 4 |
| Baths: | 3 |
| Year Built: | 1970 |
| Property Taxes: | $8,426 |
| Days On Market: | 3583 |
| Lot Size: | 1,55 |
Description
You really can have it all...Picturesque, private 1.5 acres overlooking scenic Stonehenge Golf Course. Majestic oaks provide a beautiful backdrop to this cul-de-sac property with flagstone patio & babbling pond creating a peaceful retreat away from the hustle of daily life yet minutes to the Village, Metra, Deer Park shopping/dining & miles of Forest Preserve walking/biking trails! The living & dining rooms create a gathering place for family & entertaining w/stunning hand-scraped oak floors & stone fireplace all beneath cedar plank vaulted ceilings. The kitchen has 42" cherry cabinets, Jenn-Air 4-burner gas cooktop w/downdraft, granite counters, breakfast bar & dining area that opens to sunroom flooded w/natural light & sweeping views! Upstairs you will find a huge master suite w/newer spa bath & a private balcony for sipping coffee on summer mornings. Two fireplaces provide ideal spots to enjoy wine & a book! HUGE attached 3 car garage! HUGE sub-basement w/sauna & shower. Immaculate!
Property Specifics
| Single Family | |
| — | |
| Traditional | |
| 1970 | |
| English | |
| — | |
| No | |
| 1.55 |
| Lake | |
| Flint Lake Estates | |
| 125 / Annual | |
| Other | |
| Private Well | |
| Septic-Private | |
| 09182393 | |
| 13154040060000 |
Nearby Schools
| NAME: | DISTRICT: | DISTANCE: | |
|---|---|---|---|
|
Grade School
Roslyn Road Elementary School |
220 | — | |
|
Middle School
Barrington Middle School-prairie |
220 | Not in DB | |
|
High School
Barrington High School |
220 | Not in DB | |
Property History
| DATE: | EVENT: | PRICE: | SOURCE: |
|---|---|---|---|
| 13 May, 2016 | Sold | $440,000 | MRED MLS |
| 11 Apr, 2016 | Under contract | $469,000 | MRED MLS |
| 1 Apr, 2016 | Listed for sale | $469,000 | MRED MLS |
Room Specifics
Total Bedrooms: 4
Bedrooms Above Ground: 4
Bedrooms Below Ground: 0
Dimensions: —
Floor Type: Hardwood
Dimensions: —
Floor Type: Hardwood
Dimensions: —
Floor Type: Carpet
Full Bathrooms: 3
Bathroom Amenities: Double Sink,Soaking Tub
Bathroom in Basement: 0
Rooms: Breakfast Room,Foyer,Heated Sun Room
Basement Description: Partially Finished,Sub-Basement
Other Specifics
| 3 | |
| Concrete Perimeter | |
| Asphalt | |
| Balcony, Patio, Storms/Screens | |
| Cul-De-Sac,Landscaped,Wooded | |
| 397X450X260X71 | |
| Unfinished | |
| Full | |
| Vaulted/Cathedral Ceilings, Sauna/Steam Room, Hardwood Floors | |
| Range, Microwave, Dishwasher, Refrigerator, Washer, Dryer, Disposal | |
| Not in DB | |
| Street Paved | |
| — | |
| — | |
| Wood Burning, Gas Log, Gas Starter |
Tax History
| Year | Property Taxes |
|---|---|
| 2016 | $8,426 |
Contact Agent
Nearby Similar Homes
Nearby Sold Comparables
Contact Agent
Listing Provided By
RE/MAX of Barrington





