990 Knottingham Drive, Ottawa, Illinois 61350
$275,000
|
Sold
|
|
| Status: | Closed |
| Sqft: | 1,315 |
| Cost/Sqft: | $194 |
| Beds: | 2 |
| Baths: | 3 |
| Year Built: | 1977 |
| Property Taxes: | $6,567 |
| Days On Market: | 193 |
| Lot Size: | 0,21 |
Description
This well cared for brick ranch offers a spacious layout and effortless single-level living. A modern eat-in kitchen and main floor primary suite provide comfort and functionality, while the finished basement adds a generously sized bedroom, full bath, office or workshop, large rec area, and laundry/utility room. Enjoy outdoor living in the fully fenced backyard with a large deck perfect for relaxing or entertaining. The home has been meticulously maintained, with recent mechanical updates including a new water heater (2024) and furnace (2021). Located near Varland and Peck Parks and just a short drive to Ottawa's historic downtown and Washington Park, this home blends comfort with a convenient setting.
Property Specifics
| Single Family | |
| — | |
| — | |
| 1977 | |
| — | |
| — | |
| No | |
| 0.21 |
| — | |
| — | |
| — / Not Applicable | |
| — | |
| — | |
| — | |
| 12384210 | |
| 2214339008 |
Nearby Schools
| NAME: | DISTRICT: | DISTANCE: | |
|---|---|---|---|
|
High School
Ottawa Township High School |
140 | Not in DB | |
Property History
| DATE: | EVENT: | PRICE: | SOURCE: |
|---|---|---|---|
| 24 Nov, 2009 | Sold | $158,000 | MRED MLS |
| 13 Nov, 2009 | Under contract | $165,000 | MRED MLS |
| — | Last price change | $175,000 | MRED MLS |
| 29 Sep, 2008 | Listed for sale | $200,000 | MRED MLS |
| 6 Jun, 2018 | Sold | $165,000 | MRED MLS |
| 18 Apr, 2018 | Under contract | $172,000 | MRED MLS |
| 8 Apr, 2018 | Listed for sale | $172,000 | MRED MLS |
| 4 Nov, 2021 | Sold | $200,000 | MRED MLS |
| 20 Sep, 2021 | Under contract | $195,000 | MRED MLS |
| 14 Sep, 2021 | Listed for sale | $195,000 | MRED MLS |
| 13 Aug, 2025 | Sold | $275,000 | MRED MLS |
| 15 Jul, 2025 | Under contract | $255,000 | MRED MLS |
| 9 Jul, 2025 | Listed for sale | $255,000 | MRED MLS |
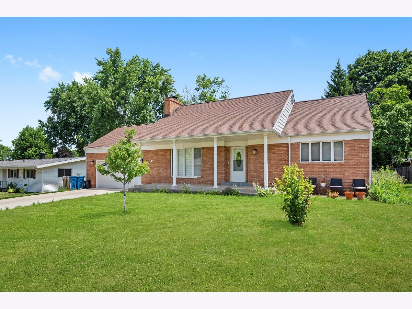
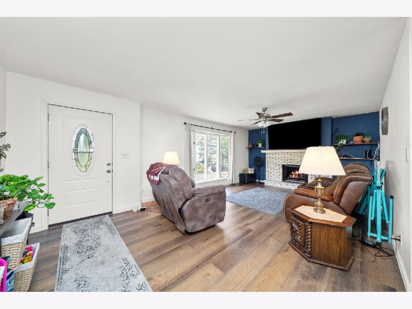
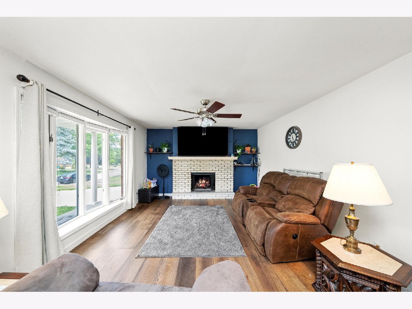
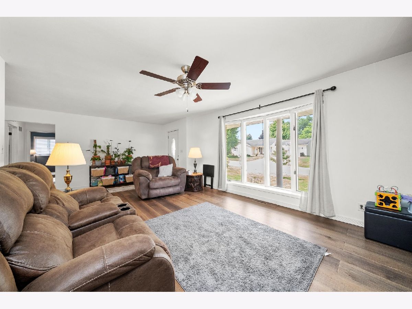
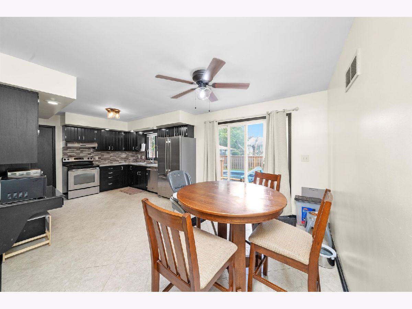
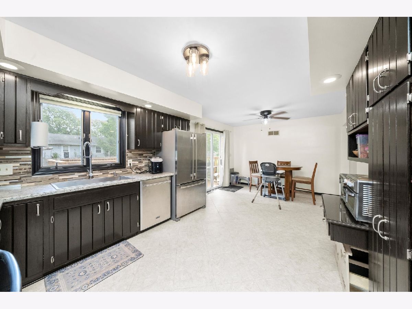
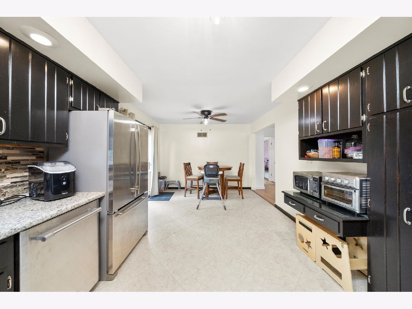
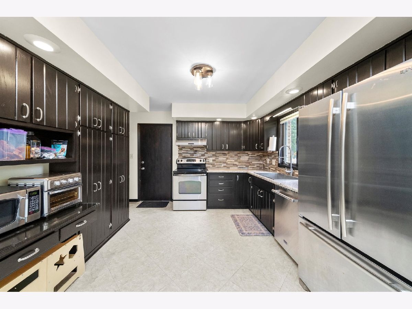
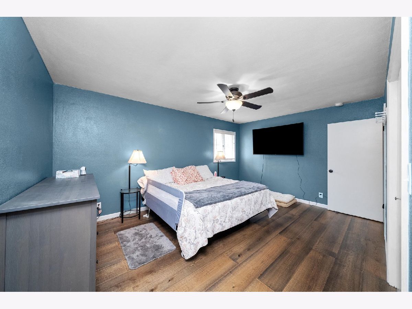
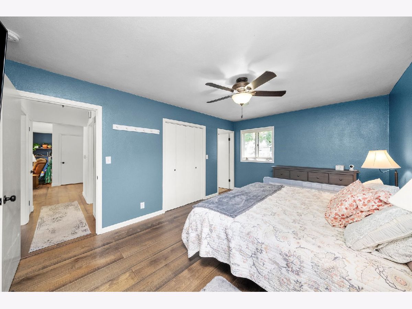
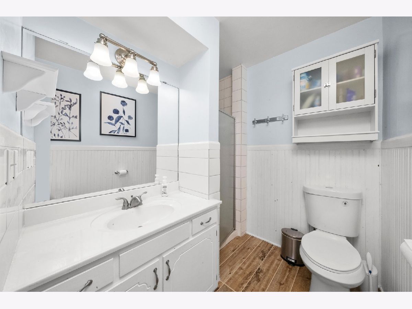
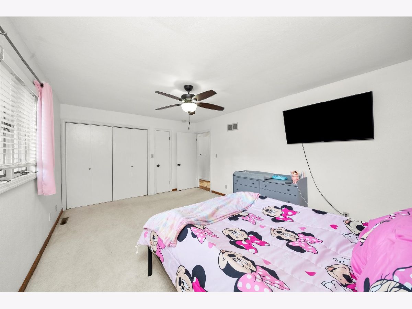
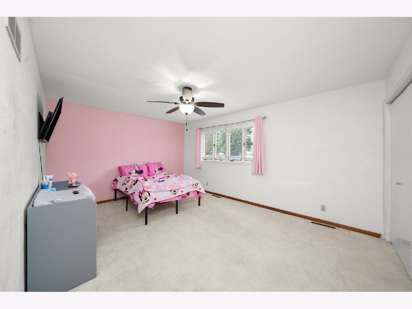
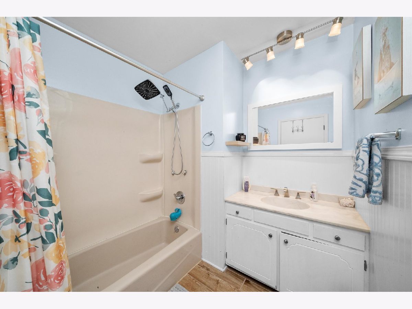
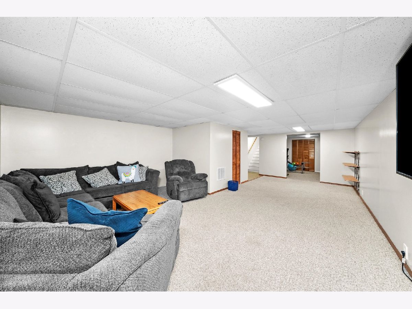
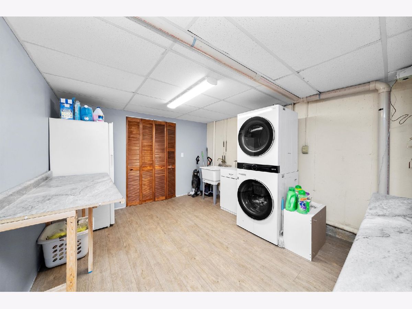
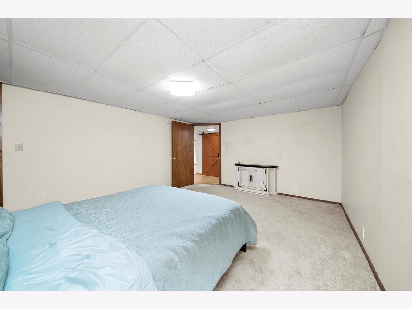
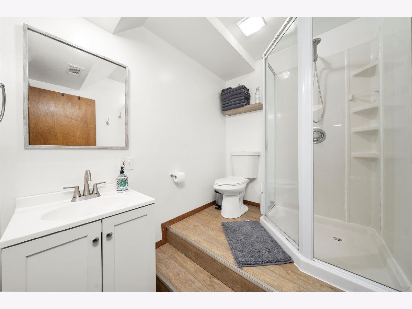
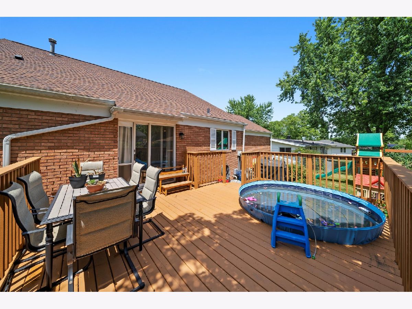
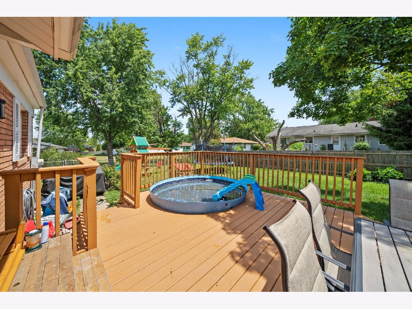
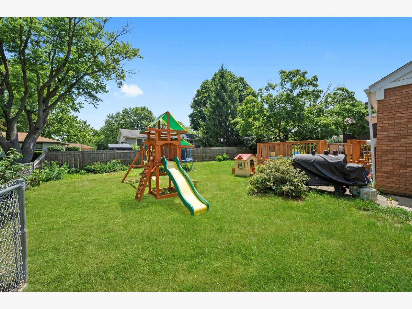
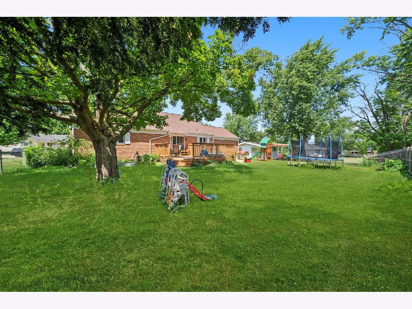
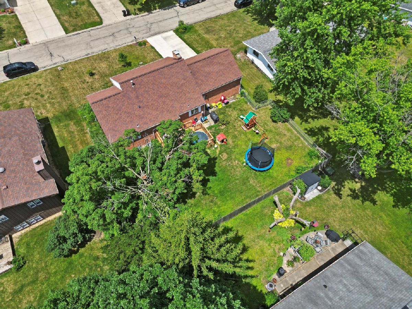
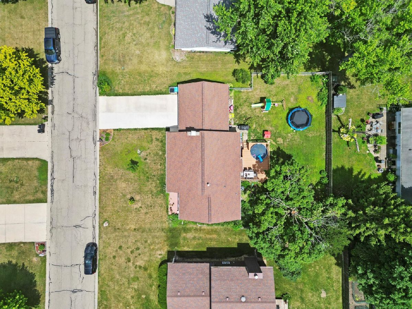
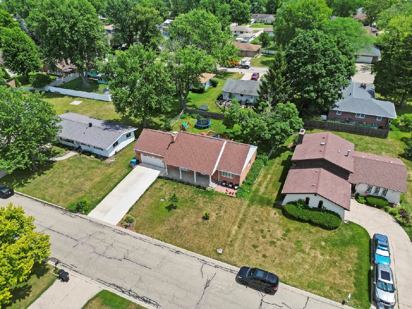
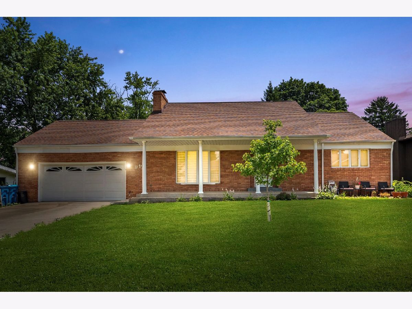
Room Specifics
Total Bedrooms: 3
Bedrooms Above Ground: 2
Bedrooms Below Ground: 1
Dimensions: —
Floor Type: —
Dimensions: —
Floor Type: —
Full Bathrooms: 3
Bathroom Amenities: —
Bathroom in Basement: 1
Rooms: —
Basement Description: —
Other Specifics
| 2 | |
| — | |
| — | |
| — | |
| — | |
| 84X110 | |
| Full,Pull Down Stair,Unfinished | |
| — | |
| — | |
| — | |
| Not in DB | |
| — | |
| — | |
| — | |
| — |
Tax History
| Year | Property Taxes |
|---|---|
| 2009 | $2,982 |
| 2018 | $4,637 |
| 2021 | $5,314 |
| 2025 | $6,567 |
Contact Agent
Nearby Similar Homes
Nearby Sold Comparables
Contact Agent
Listing Provided By
RE/MAX LOYALTY










