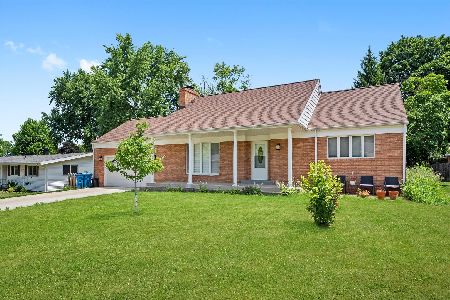998 Knottingham Drive, Ottawa, Illinois 61350
$156,000
|
Sold
|
|
| Status: | Closed |
| Sqft: | 1,872 |
| Cost/Sqft: | $93 |
| Beds: | 3 |
| Baths: | 2 |
| Year Built: | 1980 |
| Property Taxes: | $4,742 |
| Days On Market: | 2160 |
| Lot Size: | 0,22 |
Description
Freshly painted! Custom built and perfectly kept, owner-built 4 bedroom, 2 bathroom quad-level home with unfinished 4th level basement. This home features a very open floor plan with a spacious living room, formal dining room, eat-in kitchen (appliances included) and glass sliding door to private wood deck. The upper level features 3 bedrooms, 1 of which is the master bedroom with a large walk-in closet and shared master bathroom. The lower level features a large family room with wood burning fireplace and a fourth bedroom and guest bathroom. Partial basement with laundry hook-ups. Recent updates include roof and deck (2 years ago), and windows, interior re-painted and exterior re-stained in April 2020. Custom matching chandeliers included and intercom system. Seller to provide a 1-year HMS home warranty.
Property Specifics
| Single Family | |
| — | |
| Tri-Level | |
| 1980 | |
| Partial | |
| — | |
| No | |
| 0.22 |
| La Salle | |
| — | |
| 0 / Not Applicable | |
| None | |
| Public | |
| Public Sewer | |
| 10640603 | |
| 1814330016 |
Nearby Schools
| NAME: | DISTRICT: | DISTANCE: | |
|---|---|---|---|
|
High School
Ottawa Township High School |
140 | Not in DB | |
Property History
| DATE: | EVENT: | PRICE: | SOURCE: |
|---|---|---|---|
| 15 Sep, 2020 | Sold | $156,000 | MRED MLS |
| 20 Aug, 2020 | Under contract | $174,000 | MRED MLS |
| — | Last price change | $179,000 | MRED MLS |
| 18 Feb, 2020 | Listed for sale | $185,900 | MRED MLS |
Room Specifics
Total Bedrooms: 3
Bedrooms Above Ground: 3
Bedrooms Below Ground: 0
Dimensions: —
Floor Type: Carpet
Dimensions: —
Floor Type: Carpet
Full Bathrooms: 2
Bathroom Amenities: Soaking Tub
Bathroom in Basement: 0
Rooms: Office
Basement Description: Unfinished
Other Specifics
| 2 | |
| Concrete Perimeter | |
| Concrete | |
| Deck | |
| Corner Lot | |
| 90X85 | |
| — | |
| — | |
| Hardwood Floors, Wood Laminate Floors, Walk-In Closet(s) | |
| Range, Microwave, Dishwasher, Refrigerator, Washer, Dryer | |
| Not in DB | |
| — | |
| — | |
| — | |
| Wood Burning |
Tax History
| Year | Property Taxes |
|---|---|
| 2020 | $4,742 |
Contact Agent
Nearby Similar Homes
Nearby Sold Comparables
Contact Agent
Listing Provided By
Coldwell Banker Real Estate Group











