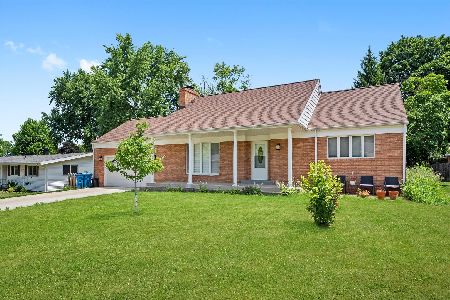990 Knottingham Drive, Ottawa, Illinois 61350
$158,000
|
Sold
|
|
| Status: | Closed |
| Sqft: | 1,320 |
| Cost/Sqft: | $125 |
| Beds: | 2 |
| Baths: | 3 |
| Year Built: | — |
| Property Taxes: | $2,982 |
| Days On Market: | 6321 |
| Lot Size: | 0,21 |
Description
Well kept brick ranch w/bay window in LR and brick fireplace w/gas logs. Eat-in kitchen w/ample cabinets & blt-in desk. Appliances incl. Dining area has a sliders to porch & private backyd. Master suite w/private bath. Fin. lower level features 2 addl. bedrooms & L-shaped family room, updated bath with corner shower and laundry. Over 2000 sq.ft.of fin. living includes lower level. Home Warranty. All dimensions appro
Property Specifics
| Single Family | |
| — | |
| Ranch | |
| — | |
| Full | |
| — | |
| No | |
| 0.21 |
| La Salle | |
| — | |
| 0 / Not Applicable | |
| None | |
| Public | |
| Public Sewer | |
| 07035681 | |
| 22143390080000 |
Nearby Schools
| NAME: | DISTRICT: | DISTANCE: | |
|---|---|---|---|
|
Grade School
Mckinley Elementary School |
141 | — | |
|
Middle School
Shepherd Middle School |
141 | Not in DB | |
|
High School
Ottawa Township High School |
140 | Not in DB | |
Property History
| DATE: | EVENT: | PRICE: | SOURCE: |
|---|---|---|---|
| 24 Nov, 2009 | Sold | $158,000 | MRED MLS |
| 13 Nov, 2009 | Under contract | $165,000 | MRED MLS |
| — | Last price change | $175,000 | MRED MLS |
| 29 Sep, 2008 | Listed for sale | $200,000 | MRED MLS |
| 6 Jun, 2018 | Sold | $165,000 | MRED MLS |
| 18 Apr, 2018 | Under contract | $172,000 | MRED MLS |
| 8 Apr, 2018 | Listed for sale | $172,000 | MRED MLS |
| 4 Nov, 2021 | Sold | $200,000 | MRED MLS |
| 20 Sep, 2021 | Under contract | $195,000 | MRED MLS |
| 14 Sep, 2021 | Listed for sale | $195,000 | MRED MLS |
| 13 Aug, 2025 | Sold | $275,000 | MRED MLS |
| 15 Jul, 2025 | Under contract | $255,000 | MRED MLS |
| 9 Jul, 2025 | Listed for sale | $255,000 | MRED MLS |
Room Specifics
Total Bedrooms: 4
Bedrooms Above Ground: 2
Bedrooms Below Ground: 2
Dimensions: —
Floor Type: Carpet
Dimensions: —
Floor Type: Carpet
Dimensions: —
Floor Type: Carpet
Full Bathrooms: 3
Bathroom Amenities: —
Bathroom in Basement: 1
Rooms: —
Basement Description: Partially Finished
Other Specifics
| 2 | |
| — | |
| Concrete | |
| Patio | |
| — | |
| 84X110 | |
| Unfinished | |
| Full | |
| — | |
| Range, Dishwasher, Refrigerator, Washer, Dryer | |
| Not in DB | |
| Street Lights, Street Paved | |
| — | |
| — | |
| Gas Log |
Tax History
| Year | Property Taxes |
|---|---|
| 2009 | $2,982 |
| 2018 | $4,637 |
| 2021 | $5,314 |
| 2025 | $6,567 |
Contact Agent
Nearby Similar Homes
Nearby Sold Comparables
Contact Agent
Listing Provided By
Coldwell Banker The Real Estate Group











