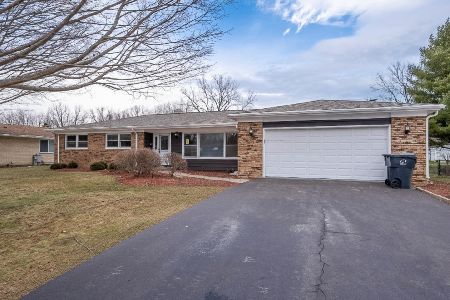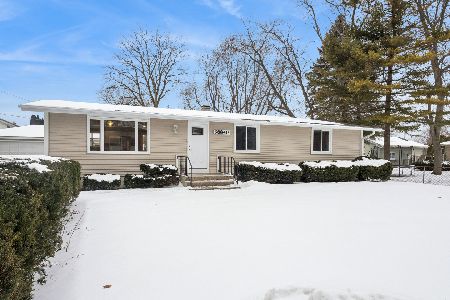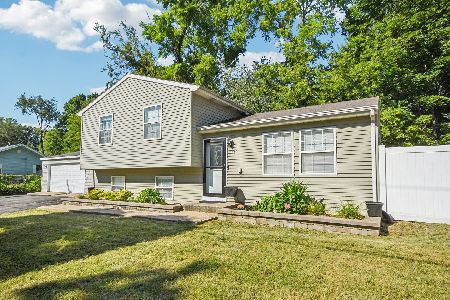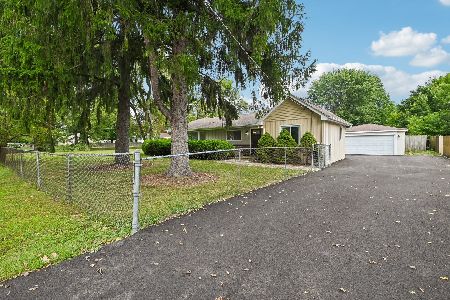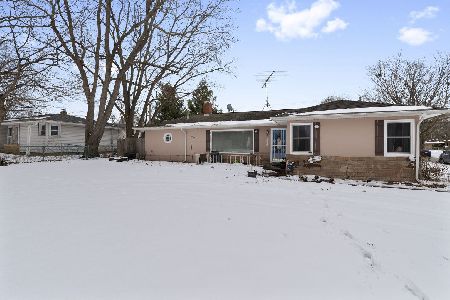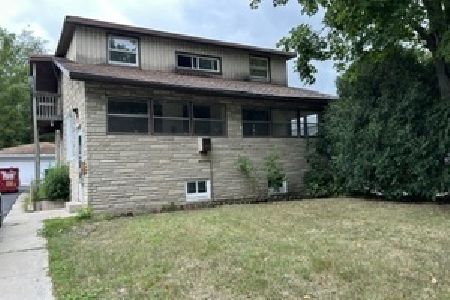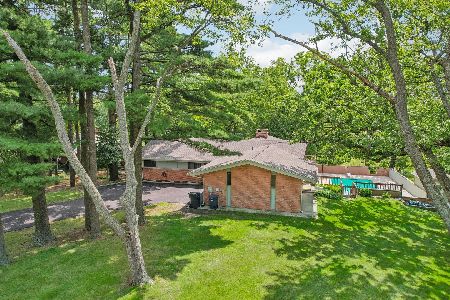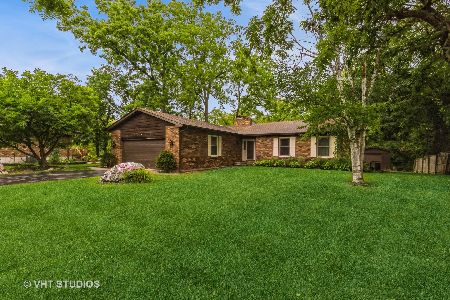9904 Marguerite Lane, Beach Park, Illinois 60099
$158,000
|
Sold
|
|
| Status: | Closed |
| Sqft: | 1,744 |
| Cost/Sqft: | $92 |
| Beds: | 4 |
| Baths: | 3 |
| Year Built: | 1983 |
| Property Taxes: | $5,705 |
| Days On Market: | 3546 |
| Lot Size: | 0,41 |
Description
Sprawling Ranch on Dead End Street with Gorgeous Ravine Setting! Full Walk-Out Bsmnt too with 2 More BRs and another Full Bath Plus a Huge Fam Rm that could be Easily Finished! A Total of 4 BRs and 3 Full BAs in this XLarge Ranch with 1,744 Sq Ft on the Main and even More in the Lower Level! Stately Brick, with Fresh Paint and a New Roof! Cathedral Ceilings and Open Atmosphere in the Family Room with Warm Woodburning Fireplace to Kitchen with Loads of Cabinetry,!! Plenty of Room for an Island or Large Table and Chairs. Main Flr Laundry Room with Washer & Dryer and Closet. Master Suite with New Carpet, 2 Closets, and Private Bath. Custom Built by Jim Brooks! 2nd BR has Nursery Area or Office Area. Bsmnt has Closets Galore!! Plus Work Rm, Storage Rm, and Access to Back Yard Patio. Furnace under 10 yrs old, Energy Efficient Hot Water Heater, City Sewer & Water, and Att 2 Car Garage. Great Location on Dead End! Gorgeous Views! Buyer didn't Qualify on Last Deal! Appraisal came in at $170k
Property Specifics
| Single Family | |
| — | |
| Ranch | |
| 1983 | |
| Full | |
| — | |
| No | |
| 0.41 |
| Lake | |
| — | |
| 0 / Not Applicable | |
| None | |
| Public | |
| Public Sewer | |
| 09247010 | |
| 04341070050000 |
Property History
| DATE: | EVENT: | PRICE: | SOURCE: |
|---|---|---|---|
| 1 Dec, 2016 | Sold | $158,000 | MRED MLS |
| 8 Oct, 2016 | Under contract | $159,900 | MRED MLS |
| — | Last price change | $169,900 | MRED MLS |
| 3 Jun, 2016 | Listed for sale | $169,900 | MRED MLS |
Room Specifics
Total Bedrooms: 4
Bedrooms Above Ground: 4
Bedrooms Below Ground: 0
Dimensions: —
Floor Type: Carpet
Dimensions: —
Floor Type: Carpet
Dimensions: —
Floor Type: Other
Full Bathrooms: 3
Bathroom Amenities: Separate Shower
Bathroom in Basement: 1
Rooms: No additional rooms
Basement Description: Partially Finished,Exterior Access
Other Specifics
| 2 | |
| Concrete Perimeter | |
| Concrete | |
| Deck, Patio, Storms/Screens | |
| Cul-De-Sac,Wooded | |
| 90 X 200 X 90 X 194 | |
| — | |
| Full | |
| First Floor Bedroom, First Floor Full Bath | |
| Range, Dishwasher, Refrigerator, Washer, Dryer, Disposal | |
| Not in DB | |
| Sidewalks, Street Lights, Street Paved | |
| — | |
| — | |
| Wood Burning, Attached Fireplace Doors/Screen, Includes Accessories |
Tax History
| Year | Property Taxes |
|---|---|
| 2016 | $5,705 |
Contact Agent
Nearby Similar Homes
Nearby Sold Comparables
Contact Agent
Listing Provided By
RE/MAX Showcase

