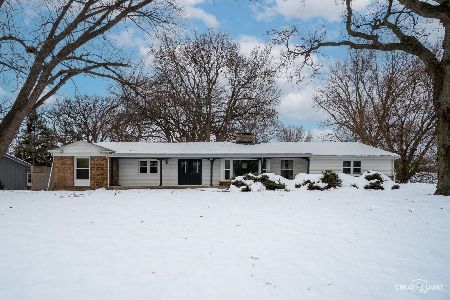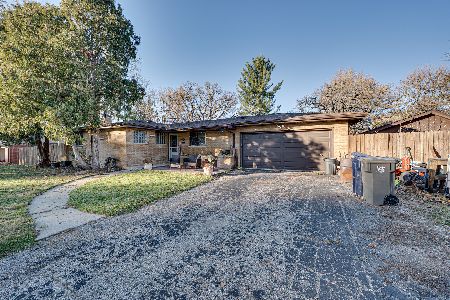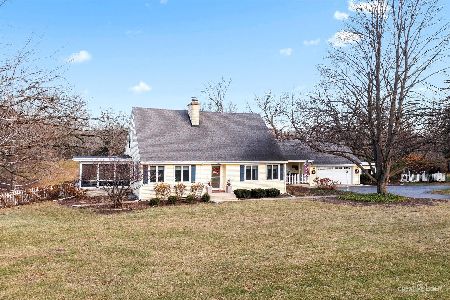991 Hillcrest Road, Elgin, Illinois 60123
$285,000
|
Sold
|
|
| Status: | Closed |
| Sqft: | 2,096 |
| Cost/Sqft: | $138 |
| Beds: | 3 |
| Baths: | 2 |
| Year Built: | 1955 |
| Property Taxes: | $6,779 |
| Days On Market: | 2307 |
| Lot Size: | 1,80 |
Description
Hurry! Spectacular setting! Gorgeous 1.8 acre lot overlooking your own lake shared with just one other neighbor! This sprawling custom Cape Cod is well maintained inside and out! Enter to the warm foyer! Spacious living room with cozy fireplace, picture window with awesome views and double French doors to the side sun porch great for summer nights! Separate dining room opens to the very functional eat-in kitchen with tons of solid original cabinetry, tile backsplash, newer countertops and hardwood flooring! Convenient large 1st floor master bedroom with numerous closets! All new 1st floor full bath with custom tile work, glass door shower and new vanity and flooring! Oversized 2nd floor bathroom! Very large 2nd floor bedrooms with hardwood floors! Partially finished basement with new flooring, exposed brick walls, columns, fireplace and separate workshop and laundry area! Covered breezeway and brick patio perfect for entertaining! Newer Anderson windows! Quick access to I-90! Neutral and well maintained throughout! Won't last!
Property Specifics
| Single Family | |
| — | |
| Cape Cod | |
| 1955 | |
| Full | |
| — | |
| No | |
| 1.8 |
| Kane | |
| Century Oaks | |
| 0 / Not Applicable | |
| None | |
| Public | |
| Septic-Private | |
| 10538488 | |
| 0603479002 |
Property History
| DATE: | EVENT: | PRICE: | SOURCE: |
|---|---|---|---|
| 15 Jan, 2020 | Sold | $285,000 | MRED MLS |
| 28 Oct, 2019 | Under contract | $289,900 | MRED MLS |
| 4 Oct, 2019 | Listed for sale | $289,900 | MRED MLS |
| 6 Feb, 2024 | Sold | $425,000 | MRED MLS |
| 23 Dec, 2023 | Under contract | $409,900 | MRED MLS |
| 20 Dec, 2023 | Listed for sale | $409,900 | MRED MLS |
Room Specifics
Total Bedrooms: 3
Bedrooms Above Ground: 3
Bedrooms Below Ground: 0
Dimensions: —
Floor Type: Hardwood
Dimensions: —
Floor Type: Hardwood
Full Bathrooms: 2
Bathroom Amenities: —
Bathroom in Basement: 0
Rooms: Screened Porch,Workshop,Office
Basement Description: Partially Finished
Other Specifics
| 2 | |
| Concrete Perimeter | |
| Asphalt,Circular | |
| Patio, Porch Screened, Storms/Screens | |
| Forest Preserve Adjacent,Lake Front | |
| 151X36X54X36X41X482X490 | |
| — | |
| None | |
| Hardwood Floors, First Floor Bedroom | |
| Range, Dishwasher, Refrigerator, Washer, Dryer, Disposal | |
| Not in DB | |
| — | |
| — | |
| — | |
| Wood Burning, Attached Fireplace Doors/Screen |
Tax History
| Year | Property Taxes |
|---|---|
| 2020 | $6,779 |
| 2024 | $8,094 |
Contact Agent
Nearby Similar Homes
Nearby Sold Comparables
Contact Agent
Listing Provided By
REMAX Horizon








