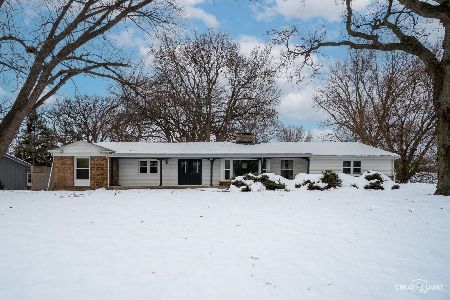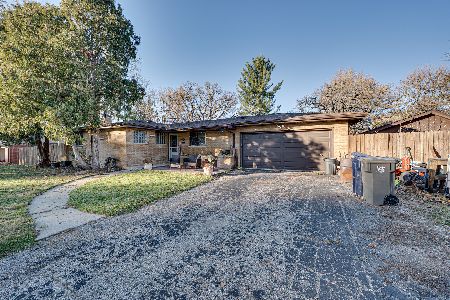1124 Fairwood Drive, Elgin, Illinois 60123
$233,000
|
Sold
|
|
| Status: | Closed |
| Sqft: | 1,814 |
| Cost/Sqft: | $129 |
| Beds: | 3 |
| Baths: | 3 |
| Year Built: | 1966 |
| Property Taxes: | $5,295 |
| Days On Market: | 2764 |
| Lot Size: | 0,33 |
Description
This spacious, partial brick tri-level beauty has been lovingly cared for by the present owners, and it shows; this property shines and exhibits great curb appeal and pride of ownership. Located on a huge corner lot in Century Oaks, featuring a fully fenced rear yard, low maintenance brick/AVS siding, large cement patio, covered porch, newer roof, hardwood flooring in all of the generously sized bedrooms, recently renovated full bath on third level, finished sub basement including additional bedroom and 3/4 bath, separate dining room, convenient and sensible kitchen layout, easy access to major transportation hubs/expressways, neutral interior color schemes, forced air heating and central air conditioning. Schedule your tour today; terrific opportunity to own a lovely, solid home in this sought after area of Elgin!
Property Specifics
| Single Family | |
| — | |
| Tri-Level | |
| 1966 | |
| Partial | |
| — | |
| No | |
| 0.33 |
| Kane | |
| — | |
| 0 / Not Applicable | |
| None | |
| Public | |
| Public Sewer | |
| 10004398 | |
| 0603453036 |
Property History
| DATE: | EVENT: | PRICE: | SOURCE: |
|---|---|---|---|
| 24 Aug, 2018 | Sold | $233,000 | MRED MLS |
| 11 Jul, 2018 | Under contract | $234,900 | MRED MLS |
| 2 Jul, 2018 | Listed for sale | $234,900 | MRED MLS |
Room Specifics
Total Bedrooms: 4
Bedrooms Above Ground: 3
Bedrooms Below Ground: 1
Dimensions: —
Floor Type: Hardwood
Dimensions: —
Floor Type: Hardwood
Dimensions: —
Floor Type: Wood Laminate
Full Bathrooms: 3
Bathroom Amenities: Double Sink
Bathroom in Basement: 1
Rooms: No additional rooms
Basement Description: Finished
Other Specifics
| 2 | |
| Concrete Perimeter | |
| Concrete | |
| Patio, Porch | |
| Corner Lot,Fenced Yard | |
| 90X122X116X105X17X18 | |
| — | |
| None | |
| Hardwood Floors, Wood Laminate Floors | |
| Range, Dishwasher, Refrigerator | |
| Not in DB | |
| Sidewalks, Street Lights, Street Paved | |
| — | |
| — | |
| — |
Tax History
| Year | Property Taxes |
|---|---|
| 2018 | $5,295 |
Contact Agent
Nearby Similar Homes
Nearby Sold Comparables
Contact Agent
Listing Provided By
Providence Realty Group







