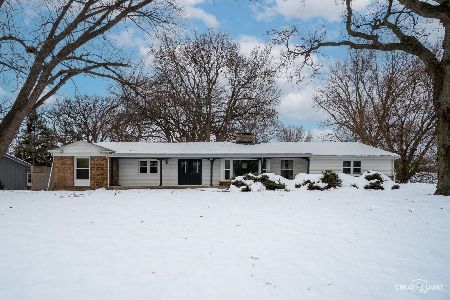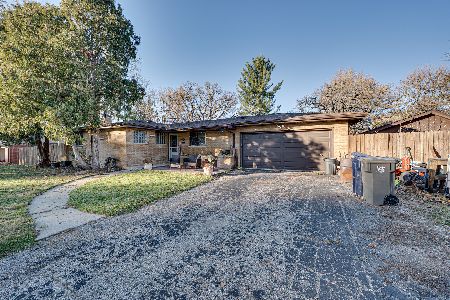1131 Fairwood Drive, Elgin, Illinois 60123
$80,000
|
Sold
|
|
| Status: | Closed |
| Sqft: | 1,244 |
| Cost/Sqft: | $68 |
| Beds: | 3 |
| Baths: | 2 |
| Year Built: | 1967 |
| Property Taxes: | $5,161 |
| Days On Market: | 4790 |
| Lot Size: | 0,00 |
Description
Great opportunity for sweat equity buyer or investor looking for the next money maker. Larger than it looks. Full walk out basement with fireplace in family room, laundry room bathroom and 2 bonus rooms. Eat in kitchen 2 car garage easy access to expressway and downtown Elgin. Run before this diamond in the rough is gone.
Property Specifics
| Single Family | |
| — | |
| Ranch | |
| 1967 | |
| Full,Walkout | |
| — | |
| No | |
| — |
| Kane | |
| — | |
| 0 / Not Applicable | |
| None | |
| Public | |
| Public Sewer | |
| 08235353 | |
| 0603455016 |
Property History
| DATE: | EVENT: | PRICE: | SOURCE: |
|---|---|---|---|
| 4 Mar, 2013 | Sold | $80,000 | MRED MLS |
| 22 Feb, 2013 | Under contract | $84,595 | MRED MLS |
| — | Last price change | $92,500 | MRED MLS |
| 14 Dec, 2012 | Listed for sale | $99,959 | MRED MLS |
| 15 Aug, 2013 | Sold | $164,000 | MRED MLS |
| 15 Jul, 2013 | Under contract | $155,000 | MRED MLS |
| 10 Jul, 2013 | Listed for sale | $155,000 | MRED MLS |
Room Specifics
Total Bedrooms: 4
Bedrooms Above Ground: 3
Bedrooms Below Ground: 1
Dimensions: —
Floor Type: —
Dimensions: —
Floor Type: —
Dimensions: —
Floor Type: —
Full Bathrooms: 2
Bathroom Amenities: —
Bathroom in Basement: 0
Rooms: No additional rooms
Basement Description: Finished,Exterior Access
Other Specifics
| 2 | |
| — | |
| — | |
| — | |
| — | |
| 75X130 | |
| — | |
| Full | |
| — | |
| — | |
| Not in DB | |
| — | |
| — | |
| — | |
| — |
Tax History
| Year | Property Taxes |
|---|---|
| 2013 | $5,161 |
| 2013 | $4,216 |
Contact Agent
Nearby Similar Homes
Nearby Sold Comparables
Contact Agent
Listing Provided By
Winfield Realty







