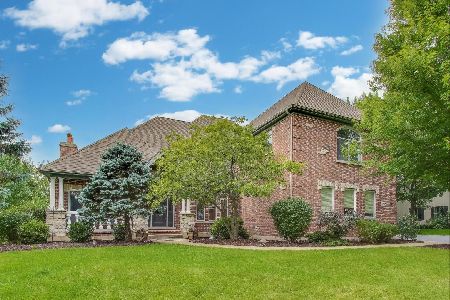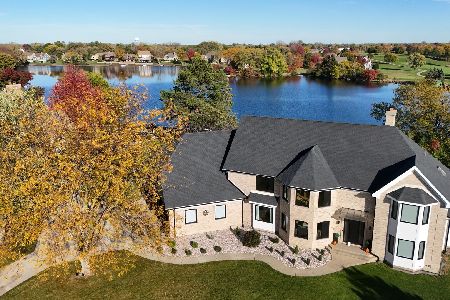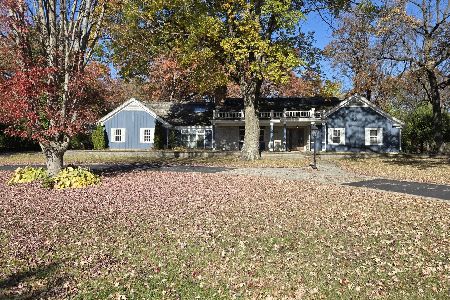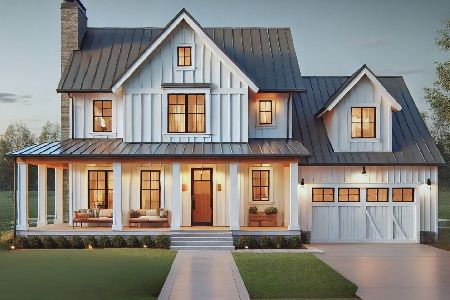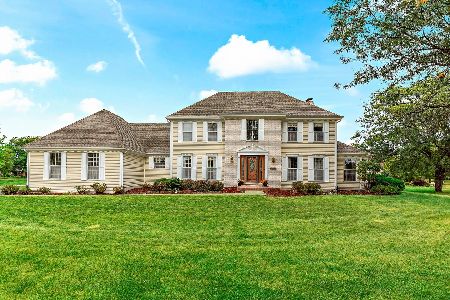9912 Scots Circle, Lakewood, Illinois 60014
$388,500
|
Sold
|
|
| Status: | Closed |
| Sqft: | 2,830 |
| Cost/Sqft: | $152 |
| Beds: | 4 |
| Baths: | 4 |
| Year Built: | 1989 |
| Property Taxes: | $12,541 |
| Days On Market: | 3661 |
| Lot Size: | 0,80 |
Description
Be Prepared to be WOWED!! This home is like new and offers 4 bedrooms 3.1 Baths & a huge basement. Rich Oak floors welcome you & flow thru most of the 1st floor.The Family sized kitchen will be any cooks dream offering a huge center island w/ 4 burner Thermador cooktop plus center grill, new granite and unbelievable counter and cabinet space. Off the kitchen is the generous eating area and huge family rm. w/ a lovely brick fireplace. The 1st floor master suite has a "to die for" master closet w/custom built cabinets and shelving along w/ a built-in bench. Luxurious master bath w/ heated marble floor, double sinks, Amish cherry cabinets, laundry shute, large walk-in shower w/ multiple shower heads, beautiful footed "Air" tub that self cleans and sits against a gorgeous stone slate wall. On the 2nd level you will find 2 lrg. bedrms w/walk-in closets & 3rd bth. There is also a bonus rm waiting to be finished. Professionally landscaped, 3 car garage w/epoxy floor & move in ready..Perfect
Property Specifics
| Single Family | |
| — | |
| Ranch | |
| 1989 | |
| Full | |
| CUSTOM | |
| No | |
| 0.8 |
| Mc Henry | |
| Turnberry | |
| 50 / Annual | |
| Other | |
| Public | |
| Public Sewer | |
| 09134347 | |
| 1811302007 |
Nearby Schools
| NAME: | DISTRICT: | DISTANCE: | |
|---|---|---|---|
|
Grade School
West Elementary School |
47 | — | |
|
Middle School
North Elementary School |
47 | Not in DB | |
|
High School
Crystal Lake Central High School |
155 | Not in DB | |
Property History
| DATE: | EVENT: | PRICE: | SOURCE: |
|---|---|---|---|
| 31 Oct, 2016 | Sold | $388,500 | MRED MLS |
| 4 Aug, 2016 | Under contract | $429,500 | MRED MLS |
| 8 Feb, 2016 | Listed for sale | $429,500 | MRED MLS |
Room Specifics
Total Bedrooms: 4
Bedrooms Above Ground: 4
Bedrooms Below Ground: 0
Dimensions: —
Floor Type: Hardwood
Dimensions: —
Floor Type: Carpet
Dimensions: —
Floor Type: Carpet
Full Bathrooms: 4
Bathroom Amenities: Double Sink
Bathroom in Basement: 0
Rooms: Eating Area,Sitting Room
Basement Description: Unfinished
Other Specifics
| 3 | |
| Concrete Perimeter | |
| Asphalt | |
| Patio | |
| Cul-De-Sac,Landscaped | |
| 190X212X160X190 | |
| Unfinished | |
| Full | |
| Vaulted/Cathedral Ceilings, Hardwood Floors, Heated Floors, First Floor Bedroom, First Floor Full Bath | |
| Double Oven, Microwave, Dishwasher, Disposal, Indoor Grill | |
| Not in DB | |
| Clubhouse, Pool, Tennis Courts, Street Lights, Street Paved | |
| — | |
| — | |
| Wood Burning, Gas Starter |
Tax History
| Year | Property Taxes |
|---|---|
| 2016 | $12,541 |
Contact Agent
Nearby Similar Homes
Nearby Sold Comparables
Contact Agent
Listing Provided By
RE/MAX Unlimited Northwest

