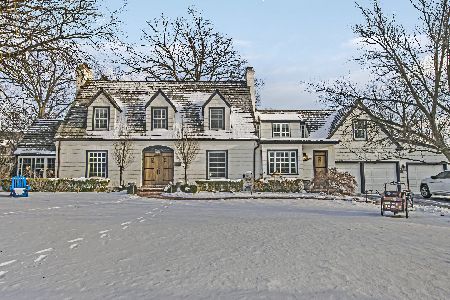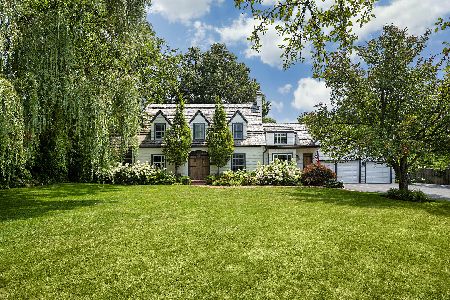999 Elm Ridge Drive, Glencoe, Illinois 60022
$787,500
|
Sold
|
|
| Status: | Closed |
| Sqft: | 4,314 |
| Cost/Sqft: | $208 |
| Beds: | 4 |
| Baths: | 5 |
| Year Built: | 1955 |
| Property Taxes: | $22,621 |
| Days On Market: | 2265 |
| Lot Size: | 0,32 |
Description
Sophisticated Hemphill home on a commanding .32-acre lushly landscaped lot in desirable Skokie Ridge awaits new owners to add their finishing touches. Full of character with stunning crown moldings, large bay windows, 3 fireplaces, stately built-ins, generously proportioned rooms & rich hardwood, this home offers ideal space for both entertaining & everyday living. The extraordinary master features 2 massive closets/dressing areas and a luxury travertine bath with whirlpool & separate shower. The spacious chef's kitchen has a large island and Sub-Zero, Viking & Gaggenau appliances. Gracious main-level rooms include living & dining rooms, a lovely all-season family/sun room that opens to the bluestone patio, an intimate den/office and a large laundry/mudroom. There are three additional bedrooms upstairs, one en-suite and one with an attached half bath. The spacious lower level offers a rec room with fireplace & tons of space that could be future finished rooms. Incredible opportunity!
Property Specifics
| Single Family | |
| — | |
| — | |
| 1955 | |
| Full | |
| — | |
| No | |
| 0.32 |
| Cook | |
| Skokie Ridge | |
| — / Not Applicable | |
| None | |
| Lake Michigan | |
| Public Sewer | |
| 10565446 | |
| 04014150040000 |
Nearby Schools
| NAME: | DISTRICT: | DISTANCE: | |
|---|---|---|---|
|
Grade School
South Elementary School |
35 | — | |
|
Middle School
Central School |
35 | Not in DB | |
|
High School
New Trier Twp H.s. Northfield/wi |
203 | Not in DB | |
|
Alternate Elementary School
West School |
— | Not in DB | |
Property History
| DATE: | EVENT: | PRICE: | SOURCE: |
|---|---|---|---|
| 24 Feb, 2020 | Sold | $787,500 | MRED MLS |
| 12 Nov, 2019 | Under contract | $899,000 | MRED MLS |
| 4 Nov, 2019 | Listed for sale | $899,000 | MRED MLS |
Room Specifics
Total Bedrooms: 4
Bedrooms Above Ground: 4
Bedrooms Below Ground: 0
Dimensions: —
Floor Type: Carpet
Dimensions: —
Floor Type: Carpet
Dimensions: —
Floor Type: Carpet
Full Bathrooms: 5
Bathroom Amenities: Whirlpool,Separate Shower,Double Sink
Bathroom in Basement: 0
Rooms: Den,Recreation Room,Foyer,Storage,Walk In Closet,Other Room
Basement Description: Partially Finished
Other Specifics
| 2 | |
| — | |
| — | |
| Patio | |
| Landscaped,Mature Trees | |
| 80X130X150X170 | |
| — | |
| Full | |
| Hardwood Floors, First Floor Laundry, Built-in Features, Walk-In Closet(s) | |
| Double Oven, Microwave, Dishwasher, Refrigerator, High End Refrigerator, Freezer, Washer, Dryer, Disposal, Indoor Grill, Cooktop | |
| Not in DB | |
| — | |
| — | |
| — | |
| Wood Burning |
Tax History
| Year | Property Taxes |
|---|---|
| 2020 | $22,621 |
Contact Agent
Nearby Similar Homes
Nearby Sold Comparables
Contact Agent
Listing Provided By
Coldwell Banker Residential











