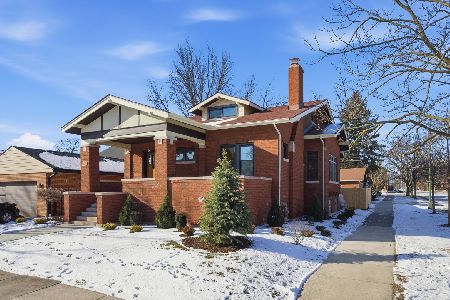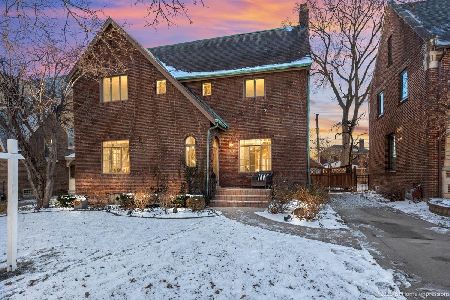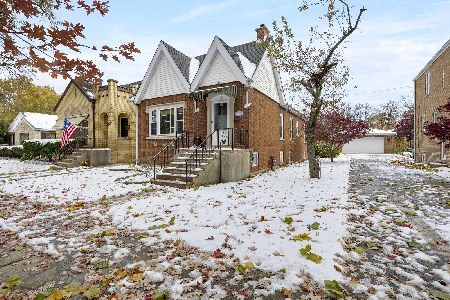9934 Hoyne Avenue, Beverly, Chicago, Illinois 60643
$650,000
|
Sold
|
|
| Status: | Closed |
| Sqft: | 3,401 |
| Cost/Sqft: | $200 |
| Beds: | 5 |
| Baths: | 4 |
| Year Built: | 1924 |
| Property Taxes: | $10,047 |
| Days On Market: | 1958 |
| Lot Size: | 0,18 |
Description
Welcome Home! Located in the heart of beautiful Beverly, this family home is loaded with character and just a short walk to neighborhood amenities. The Metra, award winning schools, welcoming parks, quaint shops and hip restaurants abound in this neighborhood. This meticulously maintained 5 bedroom - 3.5 bath Beverly home is filled with updates and improvements. A spacious great room addition with hardwood flooring and french doors open to an inviting, fenced backyard and large deck with covered gazebo. The open kitchen with maple cabinets, granite counters, island with built-in refrigerator, and newer stainless appliances merges into the family room for open-concept living at its best. The house has a spectacular master suite with new hardwood flooring and a private master bath with a nearby bonus room perfect for a nursery or office. The centerpiece of the cozy living room is the original, locally-sourced greystone fireplace, plus a main level sun-room and study/office with custom bookshelves. The finished basement offers a full bath, french drains, & tons of storage. There are updated doors, crown molding, fixtures, lighting, and custom blinds and plantation shutters throughout. The side, brick paved driveway leads to a 2 car garage and don't forget the tranquil and professionally landscaped yard. In 2020 the furnace was replaced, all cedar siding and decking was re-stained and sealed and charming, built-in shelves were installed in the family room. This house has all the space and versatility you need and it's ready to move right in. Your family will enjoy this home and the amazing village feel of this unique and special neighborhood for years to come. This is one home you do not want to miss!
Property Specifics
| Single Family | |
| — | |
| — | |
| 1924 | |
| Full | |
| — | |
| No | |
| 0.18 |
| Cook | |
| Beverly Hills | |
| 0 / Not Applicable | |
| None | |
| Lake Michigan | |
| Public Sewer | |
| 10862533 | |
| 25073050190000 |
Nearby Schools
| NAME: | DISTRICT: | DISTANCE: | |
|---|---|---|---|
|
Grade School
Sutherland Elementary School |
299 | — | |
|
High School
Morgan Park High School |
299 | Not in DB | |
Property History
| DATE: | EVENT: | PRICE: | SOURCE: |
|---|---|---|---|
| 14 Apr, 2007 | Sold | $799,000 | MRED MLS |
| 22 Feb, 2007 | Under contract | $799,000 | MRED MLS |
| 20 Feb, 2007 | Listed for sale | $799,000 | MRED MLS |
| 3 Dec, 2020 | Sold | $650,000 | MRED MLS |
| 19 Oct, 2020 | Under contract | $679,900 | MRED MLS |
| — | Last price change | $689,900 | MRED MLS |
| 18 Sep, 2020 | Listed for sale | $699,900 | MRED MLS |
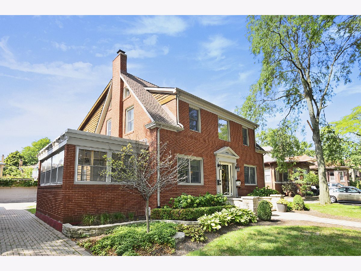
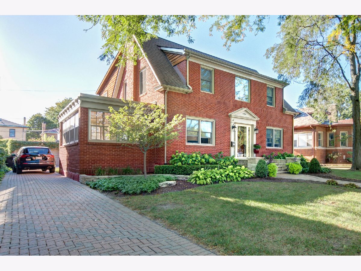
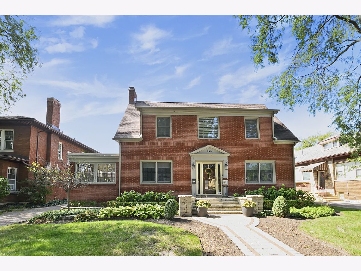
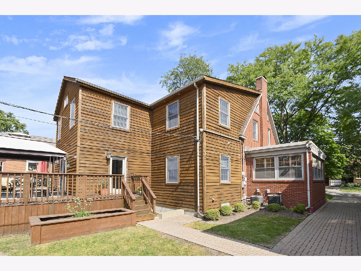
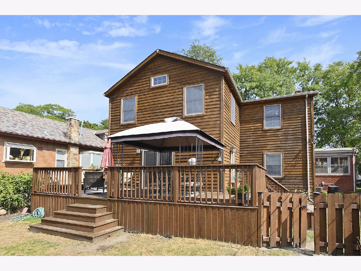
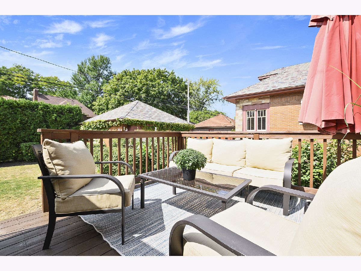
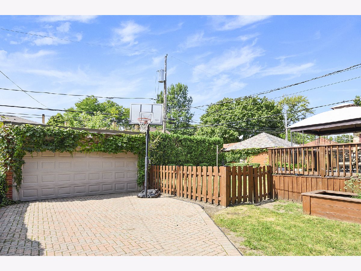
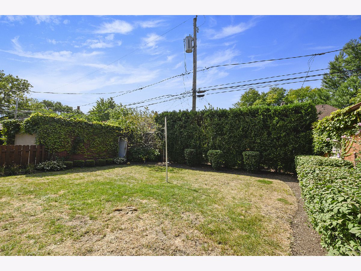
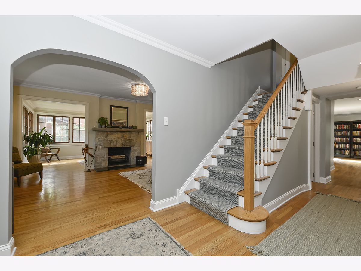
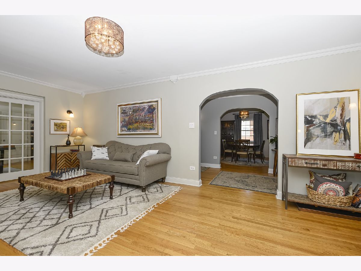
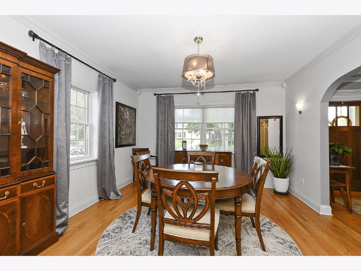
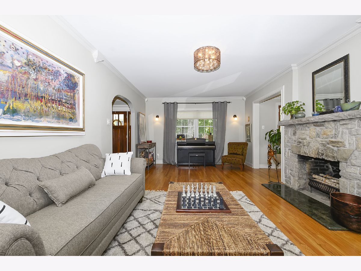
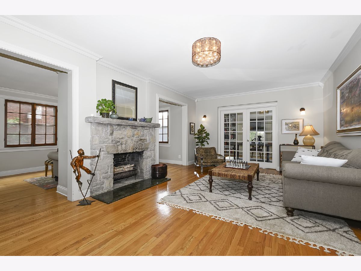
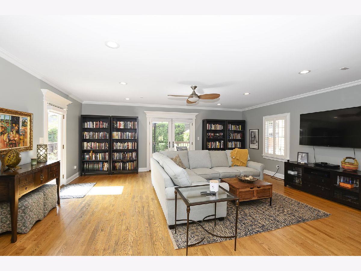
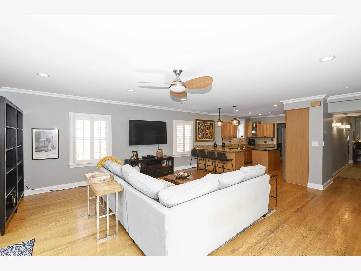
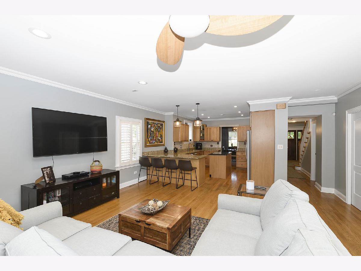
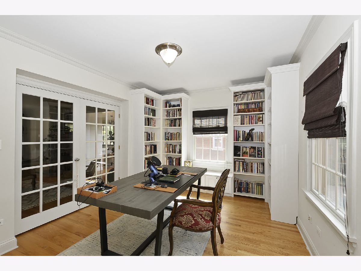
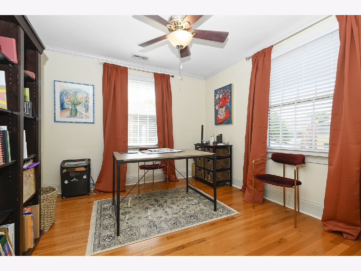
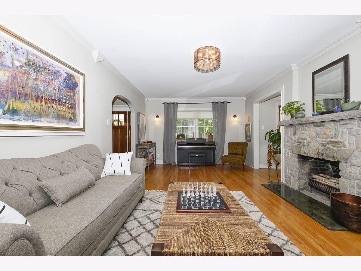
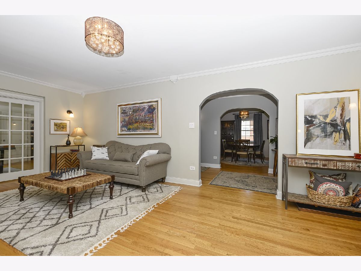
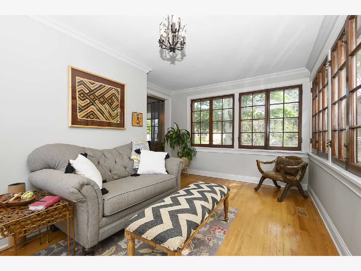
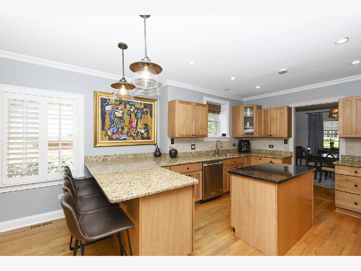
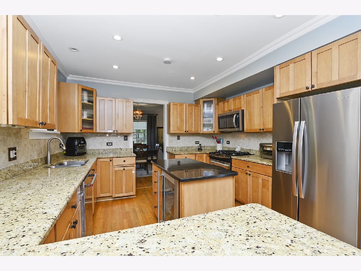
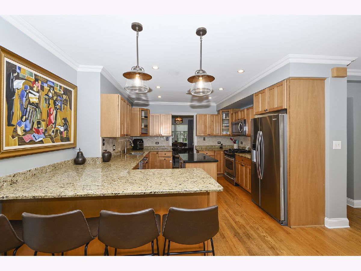
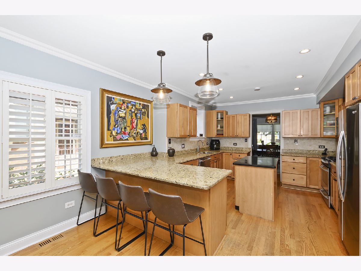
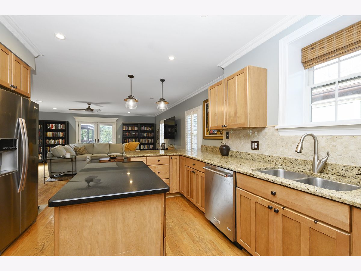
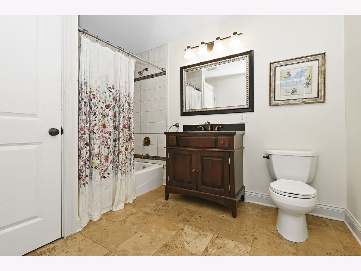
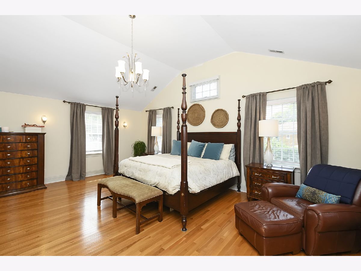
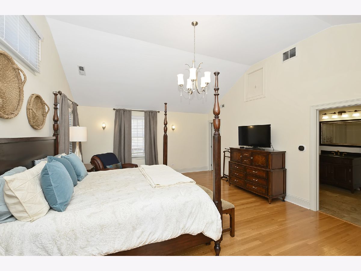
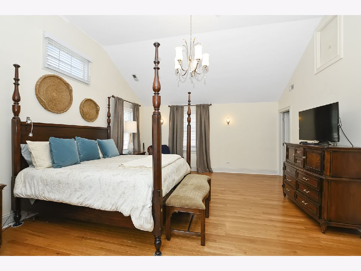
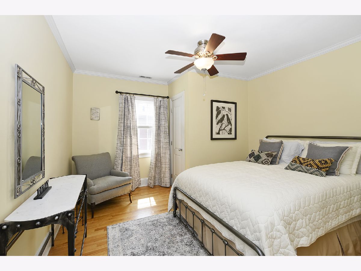
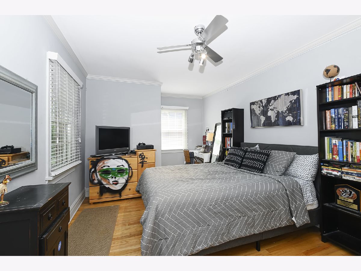
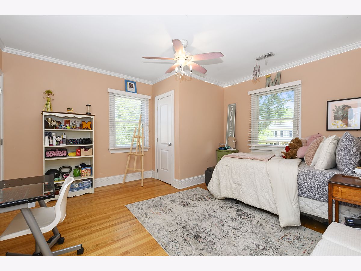
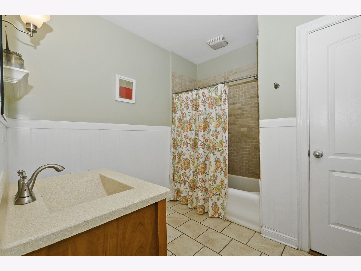
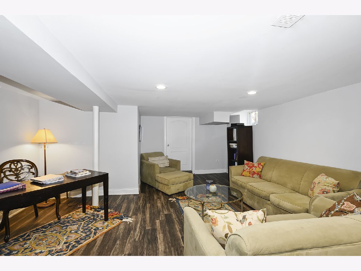
Room Specifics
Total Bedrooms: 5
Bedrooms Above Ground: 5
Bedrooms Below Ground: 0
Dimensions: —
Floor Type: Hardwood
Dimensions: —
Floor Type: Hardwood
Dimensions: —
Floor Type: Hardwood
Dimensions: —
Floor Type: —
Full Bathrooms: 4
Bathroom Amenities: Separate Shower
Bathroom in Basement: 1
Rooms: Bedroom 5,Office,Recreation Room,Sun Room
Basement Description: Partially Finished
Other Specifics
| 2 | |
| — | |
| Brick,Side Drive | |
| Deck | |
| — | |
| 60 X 132 | |
| — | |
| Full | |
| Vaulted/Cathedral Ceilings, Hardwood Floors | |
| Range, Microwave, Dishwasher, Refrigerator, Disposal, Stainless Steel Appliance(s) | |
| Not in DB | |
| Park, Curbs, Sidewalks, Street Lights, Street Paved | |
| — | |
| — | |
| — |
Tax History
| Year | Property Taxes |
|---|---|
| 2007 | $4,678 |
| 2020 | $10,047 |
Contact Agent
Nearby Similar Homes
Nearby Sold Comparables
Contact Agent
Listing Provided By
eXp Realty LLC

