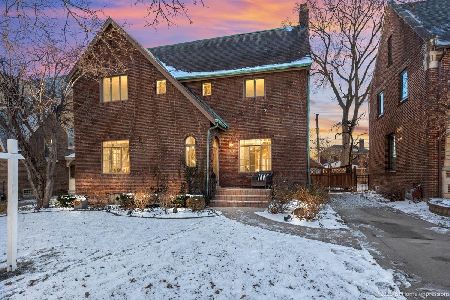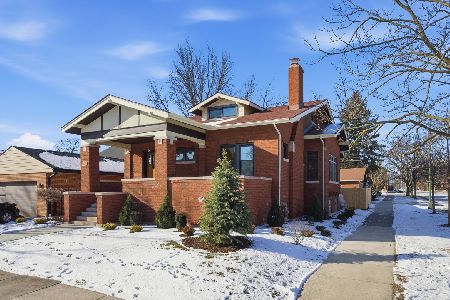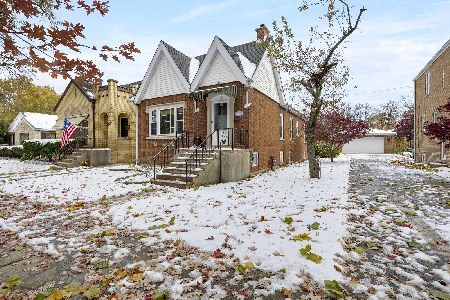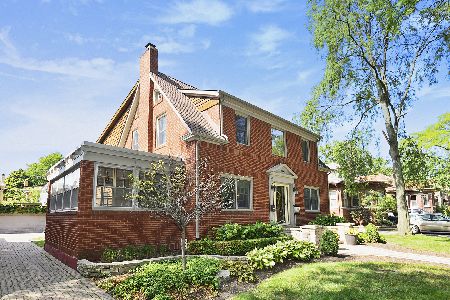9941 Hamilton Avenue, Beverly, Chicago, Illinois 60643
$377,500
|
Sold
|
|
| Status: | Closed |
| Sqft: | 2,356 |
| Cost/Sqft: | $161 |
| Beds: | 3 |
| Baths: | 2 |
| Year Built: | 1924 |
| Property Taxes: | $5,698 |
| Days On Market: | 3568 |
| Lot Size: | 0,15 |
Description
Beautiful Center Entrance with bright and spacious rooms. Home is in excellent condition and has been carefully cared for through the years. The formal living room has a wood burning fireplace and adjoins a family room overlooking the rear yard. There is a separate breakfast area as well as formal dining. The second floor has central air. The roof was new in 2011 and has an ice shield. New fascia was installed in 2015. There are copper gutters and down spouts. It is short walk to Metra and a very short walk to school!
Property Specifics
| Single Family | |
| — | |
| — | |
| 1924 | |
| Full | |
| — | |
| No | |
| 0.15 |
| Cook | |
| — | |
| 0 / Not Applicable | |
| None | |
| Lake Michigan,Public | |
| Public Sewer | |
| 09203312 | |
| 25073050090000 |
Property History
| DATE: | EVENT: | PRICE: | SOURCE: |
|---|---|---|---|
| 3 Jun, 2016 | Sold | $377,500 | MRED MLS |
| 3 May, 2016 | Under contract | $379,500 | MRED MLS |
| 22 Apr, 2016 | Listed for sale | $379,500 | MRED MLS |
Room Specifics
Total Bedrooms: 3
Bedrooms Above Ground: 3
Bedrooms Below Ground: 0
Dimensions: —
Floor Type: Hardwood
Dimensions: —
Floor Type: Hardwood
Full Bathrooms: 2
Bathroom Amenities: —
Bathroom in Basement: 0
Rooms: Breakfast Room
Basement Description: Partially Finished,Exterior Access
Other Specifics
| 2 | |
| — | |
| Concrete,Side Drive | |
| — | |
| Fenced Yard | |
| 50 X 133 | |
| — | |
| None | |
| Hardwood Floors | |
| Range, Dishwasher, Refrigerator, Washer, Dryer, Disposal | |
| Not in DB | |
| Sidewalks, Street Lights, Street Paved | |
| — | |
| — | |
| — |
Tax History
| Year | Property Taxes |
|---|---|
| 2016 | $5,698 |
Contact Agent
Nearby Similar Homes
Nearby Sold Comparables
Contact Agent
Listing Provided By
Molloy & Associates, Inc.










