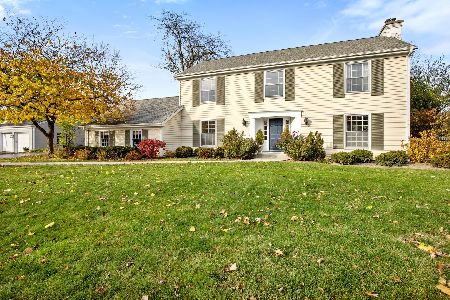994 Inverlieth Terrace, Lake Forest, Illinois 60045
$657,000
|
Sold
|
|
| Status: | Closed |
| Sqft: | 3,641 |
| Cost/Sqft: | $185 |
| Beds: | 5 |
| Baths: | 4 |
| Year Built: | 1954 |
| Property Taxes: | $11,710 |
| Days On Market: | 2243 |
| Lot Size: | 0,40 |
Description
Incredible backyard oasis, open floor plan and custom designed kitchen make this an entertainer's dream home. Centrally located in desirable King Muir area so that you are minutes to every school and all major routes. This home has been remodeled in 2019 with new luxury bathrooms, cabinets, fresh paint, new carpeting, new chandelier, and new flooring in the basement. First Floor Primary bedroom! The newer 1000 sq ft patio is made of Red sandstone dating back to the Precambrian period complete with visible fossils from the first vertebrate to inhabit land. The patio has an architecturally designed cathedral ceiling roof which has heating and AC, recessed lighting, surround sound, and is ready for your 70" television. A waterfall, covered outdoor kitchen and fabulous garden round out your oasis. Indoor luxury kitchen with extra large granite island, Thermador, Subzero, and Grohe. Custom built-ins in the family room with hardwood floors, fireplace in living room, marble & granite floors in foyer and hallways. Breakfast room, mini office and mud room with built-in lockers - all off kitchen. Finished basement with sound proof ceiling for those teenagers. 3 car attached garage. Come see your next home!
Property Specifics
| Single Family | |
| — | |
| Colonial | |
| 1954 | |
| Full | |
| — | |
| No | |
| 0.4 |
| Lake | |
| Deerpath Hill Estates | |
| — / Not Applicable | |
| None | |
| Lake Michigan,Public | |
| Public Sewer | |
| 10556181 | |
| 12312050060000 |
Nearby Schools
| NAME: | DISTRICT: | DISTANCE: | |
|---|---|---|---|
|
Grade School
Everett Elementary School |
67 | — | |
|
Middle School
Deer Path Middle School |
67 | Not in DB | |
|
High School
Lake Forest High School |
115 | Not in DB | |
Property History
| DATE: | EVENT: | PRICE: | SOURCE: |
|---|---|---|---|
| 8 Sep, 2020 | Sold | $657,000 | MRED MLS |
| 1 Aug, 2020 | Under contract | $673,500 | MRED MLS |
| — | Last price change | $699,000 | MRED MLS |
| 23 Oct, 2019 | Listed for sale | $737,000 | MRED MLS |
Room Specifics
Total Bedrooms: 5
Bedrooms Above Ground: 5
Bedrooms Below Ground: 0
Dimensions: —
Floor Type: Carpet
Dimensions: —
Floor Type: Carpet
Dimensions: —
Floor Type: Carpet
Dimensions: —
Floor Type: —
Full Bathrooms: 4
Bathroom Amenities: Whirlpool,Separate Shower,Double Sink,Full Body Spray Shower
Bathroom in Basement: 0
Rooms: Foyer,Bedroom 5,Breakfast Room,Office,Mud Room
Basement Description: Partially Finished
Other Specifics
| 3.5 | |
| Concrete Perimeter | |
| Asphalt,Circular,Side Drive | |
| Deck, Patio, Outdoor Grill | |
| Corner Lot,Fenced Yard | |
| 17533 | |
| Pull Down Stair,Unfinished | |
| Full | |
| Hardwood Floors, Wood Laminate Floors, First Floor Bedroom, First Floor Laundry, Built-in Features, Walk-In Closet(s) | |
| Double Oven, Dishwasher, High End Refrigerator, Freezer, Disposal, Trash Compactor, Cooktop, Built-In Oven, Range Hood | |
| Not in DB | |
| — | |
| — | |
| — | |
| Wood Burning, Gas Log |
Tax History
| Year | Property Taxes |
|---|---|
| 2020 | $11,710 |
Contact Agent
Nearby Similar Homes
Nearby Sold Comparables
Contact Agent
Listing Provided By
Coldwell Banker Realty










