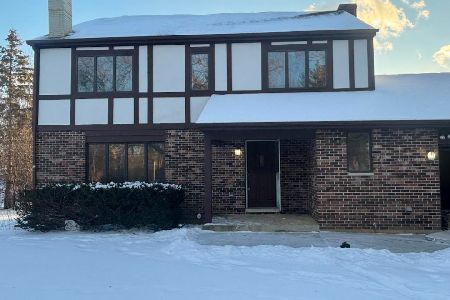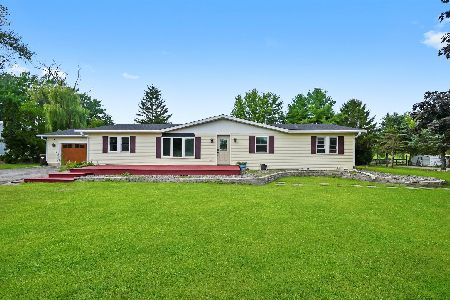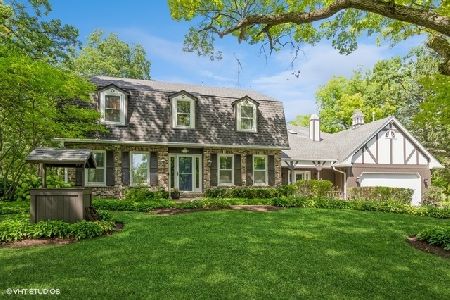9945 Highland Lane, Lakewood, Illinois 60014
$435,000
|
Sold
|
|
| Status: | Closed |
| Sqft: | 0 |
| Cost/Sqft: | — |
| Beds: | 4 |
| Baths: | 5 |
| Year Built: | — |
| Property Taxes: | $12,197 |
| Days On Market: | 5833 |
| Lot Size: | 0,75 |
Description
$170,000 REDUCTION! Priced crazy low, like it's bank owned... but it's not a short sale or foerclosure-- sellers have recognized today's market and need to go. Incredible value for lovely home on stunning wooded walkout lot. Tons of upgrades & no disappointments: gourmet kitchen, dual staircases, finished 2nd floor bonus room, custom finished lower level, two masonary fireplaces, 3-car side load garage. Impeccable.
Property Specifics
| Single Family | |
| — | |
| Other | |
| — | |
| Full,Walkout | |
| — | |
| No | |
| 0.75 |
| Mc Henry | |
| Brighton Oaks | |
| 150 / Annual | |
| None | |
| Public | |
| Public Sewer | |
| 07432394 | |
| 1335357006 |
Nearby Schools
| NAME: | DISTRICT: | DISTANCE: | |
|---|---|---|---|
|
Grade School
West Elementary School |
47 | — | |
|
Middle School
Richard F Bernotas Middle School |
47 | Not in DB | |
|
High School
Crystal Lake Central High School |
155 | Not in DB | |
Property History
| DATE: | EVENT: | PRICE: | SOURCE: |
|---|---|---|---|
| 22 Dec, 2010 | Sold | $435,000 | MRED MLS |
| 30 Nov, 2010 | Under contract | $465,000 | MRED MLS |
| — | Last price change | $535,000 | MRED MLS |
| 3 Feb, 2010 | Listed for sale | $550,000 | MRED MLS |
| 24 Jul, 2012 | Sold | $457,000 | MRED MLS |
| 6 Jun, 2012 | Under contract | $465,000 | MRED MLS |
| 28 May, 2012 | Listed for sale | $465,000 | MRED MLS |
| 5 Dec, 2024 | Sold | $639,000 | MRED MLS |
| 12 Oct, 2024 | Under contract | $649,900 | MRED MLS |
| — | Last price change | $659,900 | MRED MLS |
| 2 Aug, 2024 | Listed for sale | $659,900 | MRED MLS |
Room Specifics
Total Bedrooms: 4
Bedrooms Above Ground: 4
Bedrooms Below Ground: 0
Dimensions: —
Floor Type: Carpet
Dimensions: —
Floor Type: Carpet
Dimensions: —
Floor Type: Carpet
Full Bathrooms: 5
Bathroom Amenities: Whirlpool,Separate Shower
Bathroom in Basement: 1
Rooms: Bonus Room,Breakfast Room,Den,Exercise Room,Gallery,Game Room,Recreation Room,Sitting Room,Utility Room-1st Floor
Basement Description: Finished
Other Specifics
| 3 | |
| Concrete Perimeter | |
| Asphalt,Concrete | |
| Deck, Patio, Gazebo | |
| Landscaped,Wooded | |
| 150X200 | |
| Unfinished | |
| Full | |
| Vaulted/Cathedral Ceilings, Bar-Wet, In-Law Arrangement | |
| Range, Microwave, Dishwasher, Refrigerator, Washer, Dryer, Disposal | |
| Not in DB | |
| Water Rights, Street Lights, Street Paved | |
| — | |
| — | |
| — |
Tax History
| Year | Property Taxes |
|---|---|
| 2010 | $12,197 |
| 2012 | $12,088 |
| 2024 | $16,279 |
Contact Agent
Nearby Similar Homes
Nearby Sold Comparables
Contact Agent
Listing Provided By
Keller Williams Success Realty









