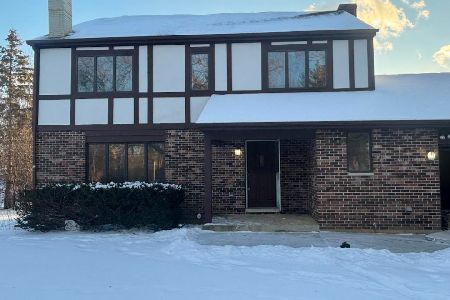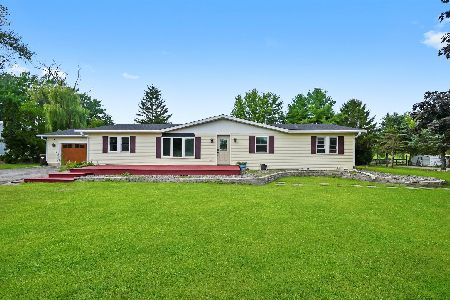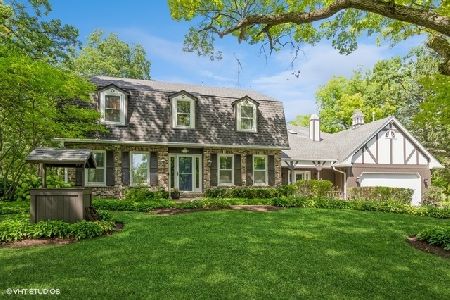9945 Highland Lane, Lakewood, Illinois 60014
$457,000
|
Sold
|
|
| Status: | Closed |
| Sqft: | 3,494 |
| Cost/Sqft: | $133 |
| Beds: | 4 |
| Baths: | 5 |
| Year Built: | 2002 |
| Property Taxes: | $12,088 |
| Days On Market: | 4989 |
| Lot Size: | 0,75 |
Description
Stunning custom home on premium wooded walkout lot. Loaded w/upgrades:tray & coffered ceilings, transom windows, recessed lighting, dual staircases, built-in bookcases, 2 brick fireplaces. Huge gourmet cherry & granite kitchen. Master suite w/whirlpool tub, spa shower & 2 walk-in closets. Lrg 2nd flr bonus rm or 5th bedrm. Finished lower level w/full bath. Enjoy spectacular views from your private deck, patio, gazebo
Property Specifics
| Single Family | |
| — | |
| — | |
| 2002 | |
| Full,Walkout | |
| CUSTOM | |
| No | |
| 0.75 |
| Mc Henry | |
| Brighton Oaks | |
| 150 / Annual | |
| Insurance | |
| Public | |
| Public Sewer | |
| 08077208 | |
| 1335357006 |
Nearby Schools
| NAME: | DISTRICT: | DISTANCE: | |
|---|---|---|---|
|
Grade School
West Elementary School |
47 | — | |
|
Middle School
Richard F Bernotas Middle School |
47 | Not in DB | |
|
High School
Crystal Lake Central High School |
155 | Not in DB | |
Property History
| DATE: | EVENT: | PRICE: | SOURCE: |
|---|---|---|---|
| 22 Dec, 2010 | Sold | $435,000 | MRED MLS |
| 30 Nov, 2010 | Under contract | $465,000 | MRED MLS |
| — | Last price change | $535,000 | MRED MLS |
| 3 Feb, 2010 | Listed for sale | $550,000 | MRED MLS |
| 24 Jul, 2012 | Sold | $457,000 | MRED MLS |
| 6 Jun, 2012 | Under contract | $465,000 | MRED MLS |
| 28 May, 2012 | Listed for sale | $465,000 | MRED MLS |
| 5 Dec, 2024 | Sold | $639,000 | MRED MLS |
| 12 Oct, 2024 | Under contract | $649,900 | MRED MLS |
| — | Last price change | $659,900 | MRED MLS |
| 2 Aug, 2024 | Listed for sale | $659,900 | MRED MLS |
Room Specifics
Total Bedrooms: 4
Bedrooms Above Ground: 4
Bedrooms Below Ground: 0
Dimensions: —
Floor Type: Carpet
Dimensions: —
Floor Type: Carpet
Dimensions: —
Floor Type: Carpet
Full Bathrooms: 5
Bathroom Amenities: Whirlpool,Separate Shower,Double Sink
Bathroom in Basement: 1
Rooms: Bonus Room,Eating Area,Game Room,Mud Room,Recreation Room
Basement Description: Finished,Exterior Access
Other Specifics
| 3 | |
| Concrete Perimeter | |
| Asphalt,Concrete | |
| Deck, Patio, Gazebo | |
| Landscaped,Wooded | |
| 140X189X140X202 | |
| Unfinished | |
| Full | |
| Vaulted/Cathedral Ceilings, Bar-Wet, Hardwood Floors, Second Floor Laundry | |
| Double Oven, Microwave, Dishwasher, Refrigerator, Disposal | |
| Not in DB | |
| Water Rights, Street Lights, Street Paved | |
| — | |
| — | |
| Wood Burning, Attached Fireplace Doors/Screen, Gas Starter |
Tax History
| Year | Property Taxes |
|---|---|
| 2010 | $12,197 |
| 2012 | $12,088 |
| 2024 | $16,279 |
Contact Agent
Nearby Similar Homes
Nearby Sold Comparables
Contact Agent
Listing Provided By
Berkshire Hathaway HomeServices Starck Real Estate









