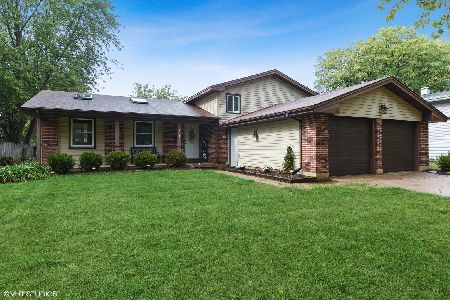995 Darlington Lane, Crystal Lake, Illinois 60014
$200,000
|
Sold
|
|
| Status: | Closed |
| Sqft: | 2,000 |
| Cost/Sqft: | $100 |
| Beds: | 4 |
| Baths: | 2 |
| Year Built: | 1969 |
| Property Taxes: | $5,092 |
| Days On Market: | 3333 |
| Lot Size: | 0,25 |
Description
Just REMODELED- 2000sq ft Raised Ranch located on a Cul de Sac in the Coventry Subdivision! Main level offers an OPEN & BRIGHT Floorplan with Living,Dining & Kitchen Leading out to AWESOME Deck & HUGE Fenced Yard will make for Wonderful Entertaining. Kitchen has SLEEK Stainless Steel Applcs & LOT's of Cabinet Space. NATURAL Light Shines through Windows, GLEAMING Hardwood Floors thru-out, NEW Can Lighting, FRESH Coat of NEUTRAL Paint,NEW Doors & Trim & COZY Fireplace. Main level also features 3 Bedrooms & Full Bath with RELAXING Whirlpool Tub & CUSTOM Tile surround. All Bedrms have Nice Sized Closets. Lower level has a SPACIOUS Room for Spending Time with the Family, a 4th Bedroom & Full Bath as well, Access to the yard & Utility Room for Laundry & Storage. Located Near x-way, recreational center & shopping.
Property Specifics
| Single Family | |
| — | |
| Step Ranch | |
| 1969 | |
| Full,Walkout | |
| — | |
| No | |
| 0.25 |
| Mc Henry | |
| Coventry | |
| 0 / Not Applicable | |
| None | |
| Public | |
| Public Sewer | |
| 09398412 | |
| 1908379016 |
Nearby Schools
| NAME: | DISTRICT: | DISTANCE: | |
|---|---|---|---|
|
Grade School
Coventry Elementary School |
47 | — | |
|
Middle School
Hannah Beardsley Middle School |
47 | Not in DB | |
|
High School
Crystal Lake South High School |
155 | Not in DB | |
Property History
| DATE: | EVENT: | PRICE: | SOURCE: |
|---|---|---|---|
| 19 Jul, 2016 | Sold | $108,836 | MRED MLS |
| 18 Jan, 2016 | Under contract | $157,590 | MRED MLS |
| — | Last price change | $175,100 | MRED MLS |
| 21 Oct, 2015 | Listed for sale | $175,100 | MRED MLS |
| 19 Jan, 2017 | Sold | $200,000 | MRED MLS |
| 7 Dec, 2016 | Under contract | $199,750 | MRED MLS |
| 2 Dec, 2016 | Listed for sale | $199,750 | MRED MLS |
Room Specifics
Total Bedrooms: 4
Bedrooms Above Ground: 4
Bedrooms Below Ground: 0
Dimensions: —
Floor Type: Hardwood
Dimensions: —
Floor Type: Hardwood
Dimensions: —
Floor Type: —
Full Bathrooms: 2
Bathroom Amenities: Whirlpool
Bathroom in Basement: 1
Rooms: No additional rooms
Basement Description: Finished,Exterior Access
Other Specifics
| 2 | |
| Concrete Perimeter | |
| Concrete | |
| Deck | |
| Cul-De-Sac,Fenced Yard | |
| 50X115X122X145 | |
| — | |
| None | |
| Hardwood Floors | |
| Range, Microwave, Dishwasher, Refrigerator, Stainless Steel Appliance(s) | |
| Not in DB | |
| — | |
| — | |
| — | |
| Wood Burning, Gas Starter |
Tax History
| Year | Property Taxes |
|---|---|
| 2016 | $5,577 |
| 2017 | $5,092 |
Contact Agent
Nearby Similar Homes
Nearby Sold Comparables
Contact Agent
Listing Provided By
iBid Realty, LLC.









