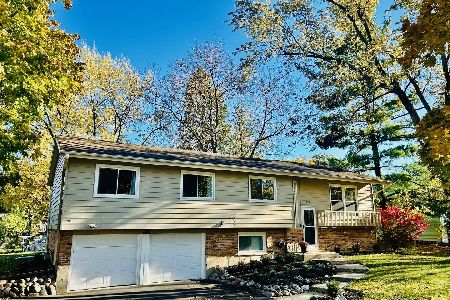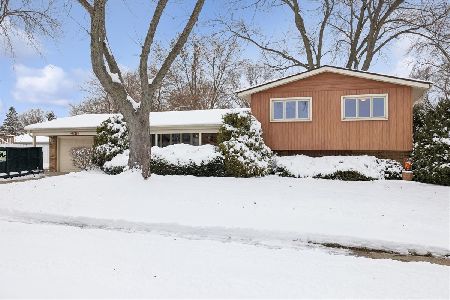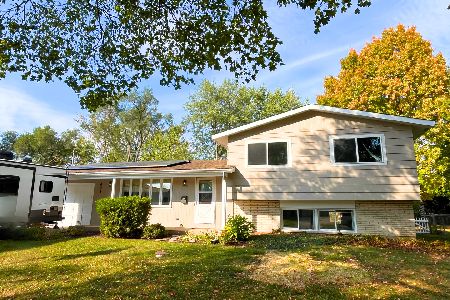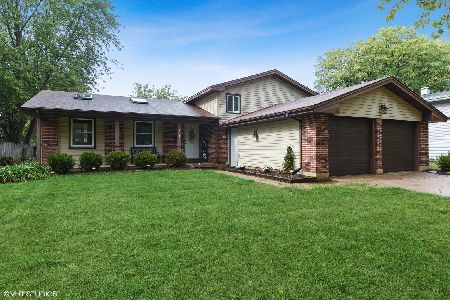1010 Abbington Drive, Crystal Lake, Illinois 60014
$192,500
|
Sold
|
|
| Status: | Closed |
| Sqft: | 2,042 |
| Cost/Sqft: | $98 |
| Beds: | 4 |
| Baths: | 2 |
| Year Built: | 1969 |
| Property Taxes: | $5,347 |
| Days On Market: | 3800 |
| Lot Size: | 0,21 |
Description
Move right in to this great family home remodeled from top-to-bottom~almost everything in this house is brand new! Gorgeous new kitchen with granite countertops, 42" maple cabinets with a coffee glaze are especially attractive, stainless steel appliances, glass tile backsplash, and large window for sunny views of the fenced-in back yard! Sparkling hardwood floors, ceramic tile and carpet that all blend well in this open floor plan! Lower level bathroom was expanded so that it now has a large walk-in shower and beautiful ebony vanity with matching mirror; the hall bath upstairs is just as beautiful. True 4th bedroom in lower level with a nearby bath makes a great place for a teenager or in-law. This established neighborhood with large trees is located close to Randall Rd. for shopping, elementary school is within walking distance, and other schools are nearby also. You won't be disappointed ~ this is a gem! *Seller offering $3000 closing cost assistance*
Property Specifics
| Single Family | |
| — | |
| Tri-Level | |
| 1969 | |
| None | |
| ACTIVITY | |
| No | |
| 0.21 |
| Mc Henry | |
| Coventry | |
| 0 / Not Applicable | |
| None | |
| Public | |
| Public Sewer | |
| 08989274 | |
| 1908379036 |
Nearby Schools
| NAME: | DISTRICT: | DISTANCE: | |
|---|---|---|---|
|
Grade School
Canterbury Elementary School |
47 | — | |
|
Middle School
Lundahl Middle School |
47 | Not in DB | |
|
High School
Crystal Lake South High School |
155 | Not in DB | |
Property History
| DATE: | EVENT: | PRICE: | SOURCE: |
|---|---|---|---|
| 15 Oct, 2015 | Sold | $192,500 | MRED MLS |
| 5 Sep, 2015 | Under contract | $199,900 | MRED MLS |
| — | Last price change | $207,900 | MRED MLS |
| 21 Jul, 2015 | Listed for sale | $209,900 | MRED MLS |
| 30 Aug, 2019 | Sold | $226,000 | MRED MLS |
| 25 Jul, 2019 | Under contract | $225,000 | MRED MLS |
| — | Last price change | $229,900 | MRED MLS |
| 13 Jul, 2019 | Listed for sale | $229,900 | MRED MLS |
| 1 Dec, 2021 | Sold | $285,000 | MRED MLS |
| 31 Oct, 2021 | Under contract | $285,000 | MRED MLS |
| 25 Oct, 2021 | Listed for sale | $285,000 | MRED MLS |
Room Specifics
Total Bedrooms: 4
Bedrooms Above Ground: 4
Bedrooms Below Ground: 0
Dimensions: —
Floor Type: Hardwood
Dimensions: —
Floor Type: Hardwood
Dimensions: —
Floor Type: Carpet
Full Bathrooms: 2
Bathroom Amenities: Double Sink
Bathroom in Basement: 0
Rooms: Eating Area
Basement Description: None
Other Specifics
| 2 | |
| Concrete Perimeter | |
| Concrete | |
| Patio | |
| Fenced Yard | |
| 75X120 | |
| — | |
| None | |
| Hardwood Floors | |
| Range, Microwave, Dishwasher, Refrigerator, Disposal, Stainless Steel Appliance(s) | |
| Not in DB | |
| Sidewalks, Street Lights | |
| — | |
| — | |
| — |
Tax History
| Year | Property Taxes |
|---|---|
| 2015 | $5,347 |
| 2019 | $5,688 |
| 2021 | $5,925 |
Contact Agent
Nearby Similar Homes
Nearby Sold Comparables
Contact Agent
Listing Provided By
RE/MAX Unlimited Northwest









