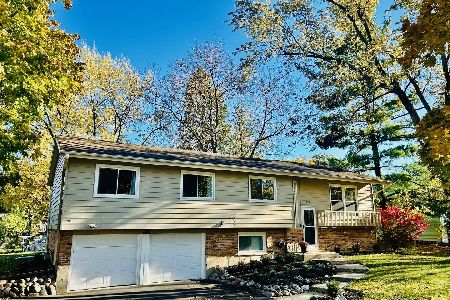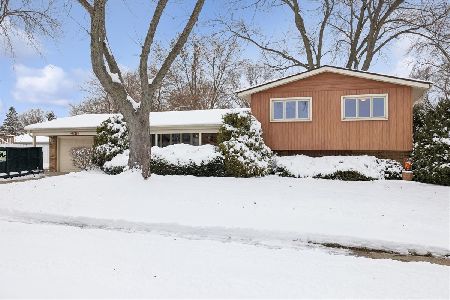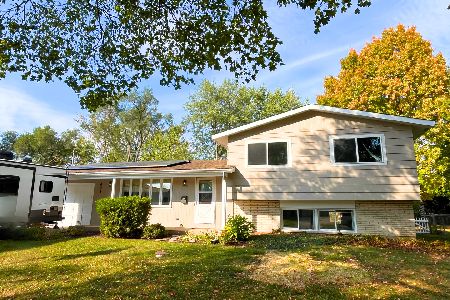1010 Abbington Drive, Crystal Lake, Illinois 60014
$285,000
|
Sold
|
|
| Status: | Closed |
| Sqft: | 2,042 |
| Cost/Sqft: | $140 |
| Beds: | 4 |
| Baths: | 2 |
| Year Built: | 1969 |
| Property Taxes: | $5,925 |
| Days On Market: | 1513 |
| Lot Size: | 0,21 |
Description
Welcome home to your move-in-ready gem in the highly desirable Coventry neighborhood! Your spacious 4 bed 2 bath split level home boasts real hardwood floors in the living room and all 3 great sized bedrooms upstairs. Large windows throughout and 2 skylights in the living room that drench the entire home in natural light! The upstairs bathroom is updated with dual sinks and a privacy door for the shower that put the chaos of getting ready in the mornings at ease. The kitchen has tons of cabinet space, stainless steel appliances, granite countertops, a mini breakfast bar, and an eat-in area! Downstairs has a huge family room, your 4th bedroom, a second full bathroom with a large walk-in shower, a well set up laundry room, and additional storage in the dry crawl space! Enjoy nights out on the back patio as you take in the view of the backyard with family and friends. The pride of ownership, neighborhood feel, and Crystal lake schools make this a home you will love. Come visit today!
Property Specifics
| Single Family | |
| — | |
| Tri-Level | |
| 1969 | |
| English | |
| — | |
| No | |
| 0.21 |
| Mc Henry | |
| Coventry | |
| — / Not Applicable | |
| None | |
| Public | |
| Public Sewer | |
| 11255318 | |
| 1908379036 |
Nearby Schools
| NAME: | DISTRICT: | DISTANCE: | |
|---|---|---|---|
|
Grade School
Canterbury Elementary School |
47 | — | |
|
Middle School
Lundahl Middle School |
47 | Not in DB | |
|
High School
Crystal Lake South High School |
155 | Not in DB | |
Property History
| DATE: | EVENT: | PRICE: | SOURCE: |
|---|---|---|---|
| 15 Oct, 2015 | Sold | $192,500 | MRED MLS |
| 5 Sep, 2015 | Under contract | $199,900 | MRED MLS |
| — | Last price change | $207,900 | MRED MLS |
| 21 Jul, 2015 | Listed for sale | $209,900 | MRED MLS |
| 30 Aug, 2019 | Sold | $226,000 | MRED MLS |
| 25 Jul, 2019 | Under contract | $225,000 | MRED MLS |
| — | Last price change | $229,900 | MRED MLS |
| 13 Jul, 2019 | Listed for sale | $229,900 | MRED MLS |
| 1 Dec, 2021 | Sold | $285,000 | MRED MLS |
| 31 Oct, 2021 | Under contract | $285,000 | MRED MLS |
| 25 Oct, 2021 | Listed for sale | $285,000 | MRED MLS |
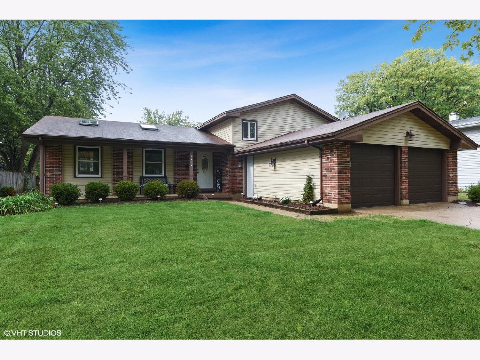
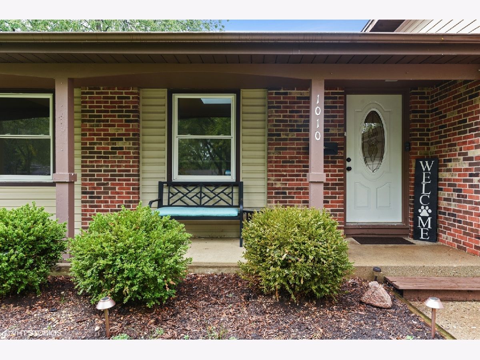
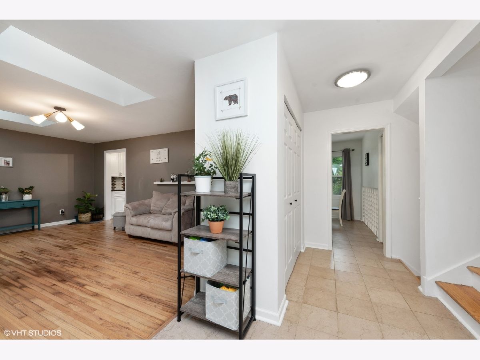
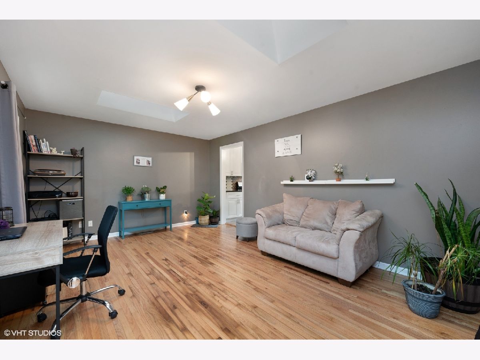
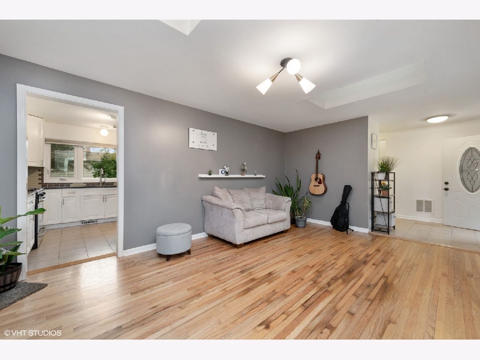
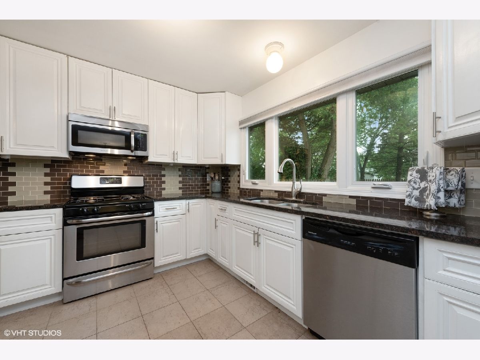
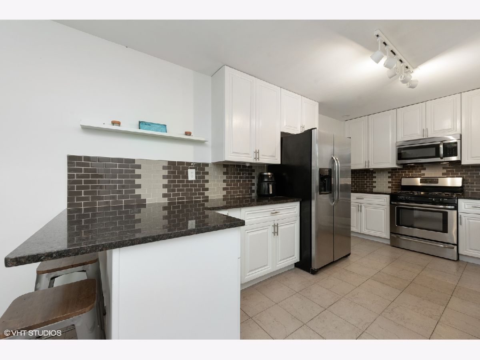
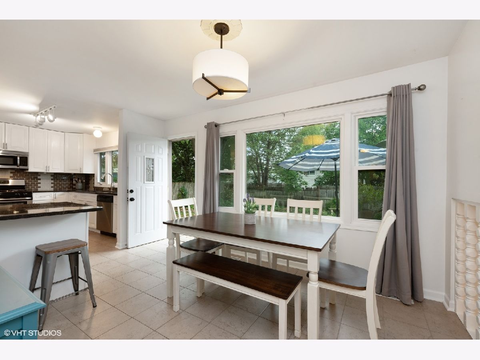
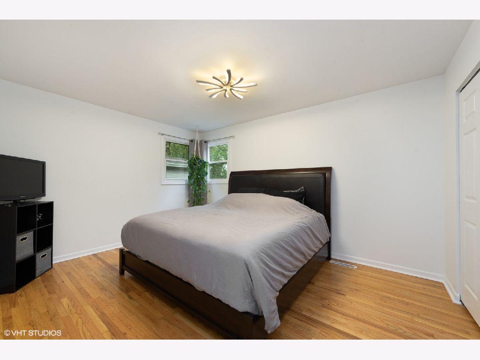
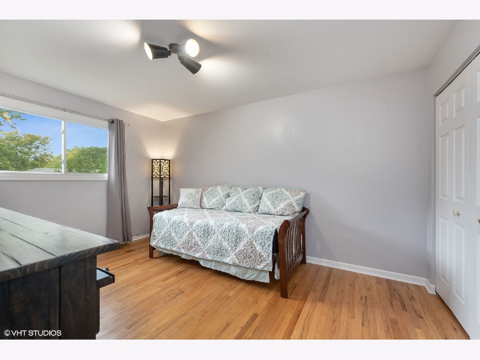
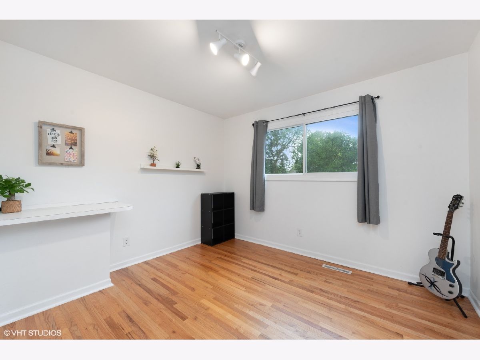
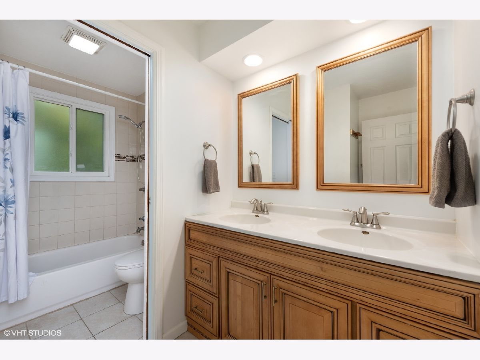
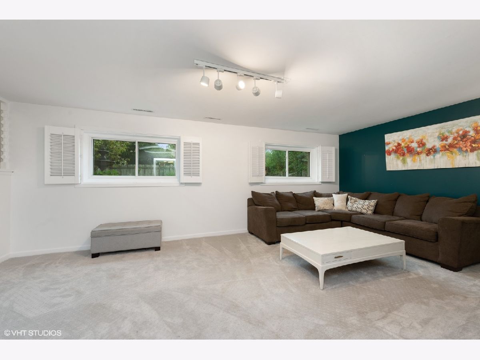
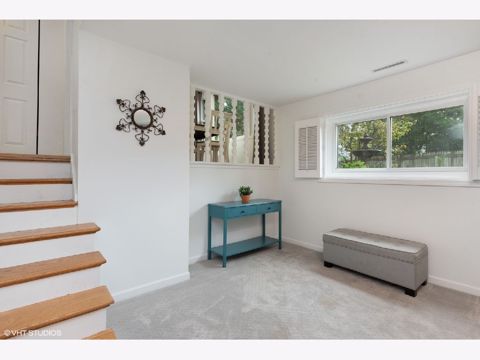
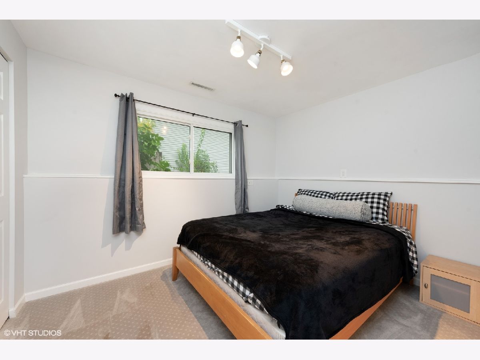
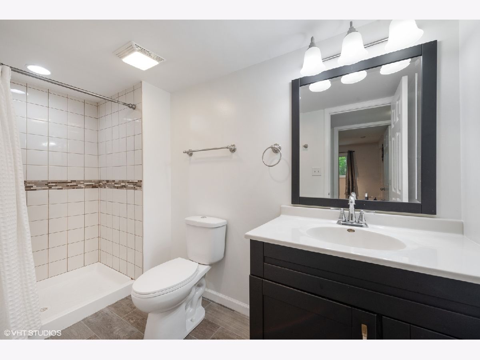
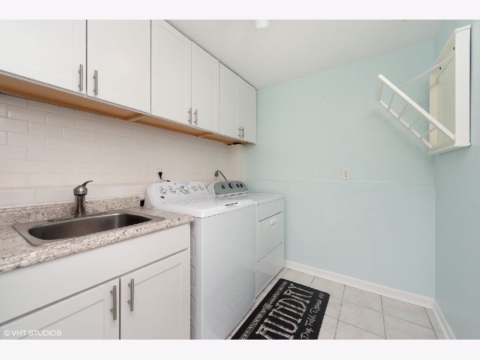
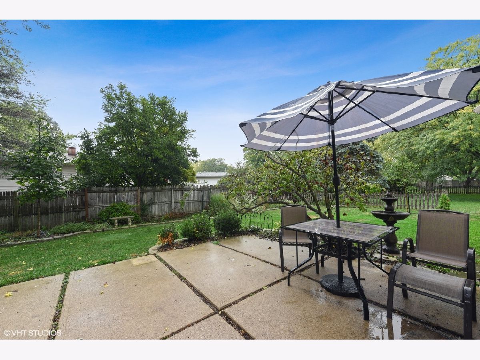
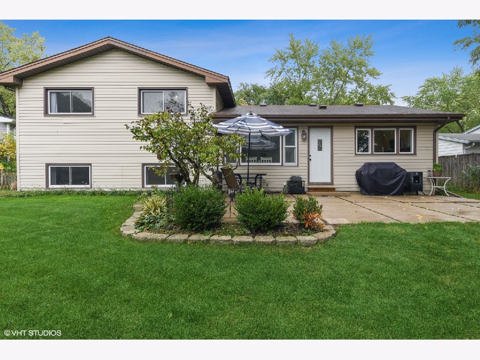
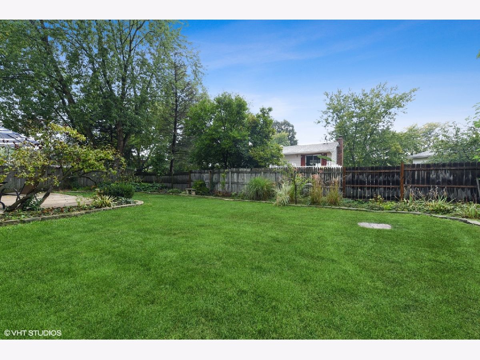
Room Specifics
Total Bedrooms: 4
Bedrooms Above Ground: 4
Bedrooms Below Ground: 0
Dimensions: —
Floor Type: Hardwood
Dimensions: —
Floor Type: Hardwood
Dimensions: —
Floor Type: Carpet
Full Bathrooms: 2
Bathroom Amenities: Double Sink
Bathroom in Basement: 1
Rooms: Eating Area
Basement Description: Finished
Other Specifics
| 2 | |
| Concrete Perimeter | |
| Concrete | |
| Patio, Porch, Storms/Screens | |
| Fenced Yard | |
| 75 X 120 | |
| Unfinished | |
| None | |
| Skylight(s), Hardwood Floors, In-Law Arrangement | |
| Range, Microwave, Dishwasher, Refrigerator, Disposal, Stainless Steel Appliance(s) | |
| Not in DB | |
| Park, Curbs, Sidewalks, Street Lights, Street Paved | |
| — | |
| — | |
| — |
Tax History
| Year | Property Taxes |
|---|---|
| 2015 | $5,347 |
| 2019 | $5,688 |
| 2021 | $5,925 |
Contact Agent
Nearby Similar Homes
Nearby Sold Comparables
Contact Agent
Listing Provided By
Compass

