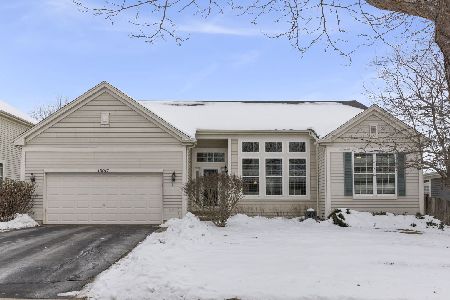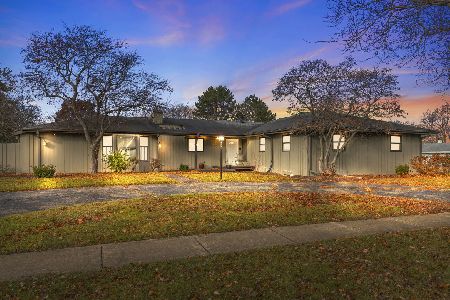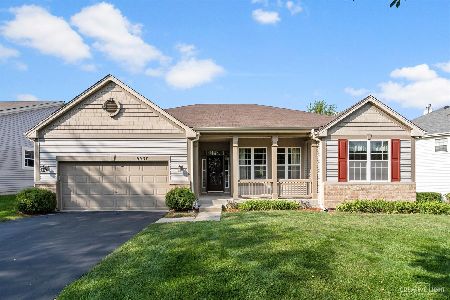9962 Stockton Lane, Huntley, Illinois 60142
$379,900
|
Sold
|
|
| Status: | Closed |
| Sqft: | 3,529 |
| Cost/Sqft: | $110 |
| Beds: | 4 |
| Baths: | 4 |
| Year Built: | 2004 |
| Property Taxes: | $9,198 |
| Days On Market: | 3460 |
| Lot Size: | 0,29 |
Description
This immaculate home has it all...location, open floorplan, & it's 100% move-in-ready! Rarely on the market! Unique w/oversized rooms. Located just minutes to award winning Huntley Schools, Park District & Aquatic Center & Huntley Hospital. Gleaming hardwood floors! Beautiful crown molding on the 1st floor. All bathrooms have been updated. Gorgeous master bath w/Travertine, beautiful bowls & granite counters, new backsplash, amazing spa shower w/Kohler rain shower head and 7 jets, skylight adds natural light. Gourmet kitchen is a cooks dream! Newer stainless steel appliances, beautiful granite counters, double oven and an xtra large island. Separate LR & DR make entertaining a breeze! Parties will flow from the open family room onto the brick paver patio. Bamboo stairs lead you to a light & bright full finished basement adding over 1,700 square feet of living space. Full bath, bedroom/office, play room w/custom built-ins, large rec room w/fireplace, exercise room, storage
Property Specifics
| Single Family | |
| — | |
| Contemporary | |
| 2004 | |
| Full | |
| EDINGTON | |
| No | |
| 0.29 |
| Mc Henry | |
| Covington Lakes | |
| 300 / Annual | |
| Insurance | |
| Public | |
| Public Sewer | |
| 09297663 | |
| 1821481001 |
Nearby Schools
| NAME: | DISTRICT: | DISTANCE: | |
|---|---|---|---|
|
Grade School
Chesak Elementary School |
158 | — | |
|
Middle School
Marlowe Middle School |
158 | Not in DB | |
|
High School
Huntley High School |
158 | Not in DB | |
|
Alternate Elementary School
Martin Elementary School |
— | Not in DB | |
Property History
| DATE: | EVENT: | PRICE: | SOURCE: |
|---|---|---|---|
| 9 Sep, 2016 | Sold | $379,900 | MRED MLS |
| 3 Aug, 2016 | Under contract | $389,900 | MRED MLS |
| 26 Jul, 2016 | Listed for sale | $389,900 | MRED MLS |
Room Specifics
Total Bedrooms: 5
Bedrooms Above Ground: 4
Bedrooms Below Ground: 1
Dimensions: —
Floor Type: Carpet
Dimensions: —
Floor Type: Carpet
Dimensions: —
Floor Type: Carpet
Dimensions: —
Floor Type: —
Full Bathrooms: 4
Bathroom Amenities: Double Sink,Soaking Tub
Bathroom in Basement: 1
Rooms: Office,Recreation Room,Play Room,Exercise Room,Bedroom 5
Basement Description: Finished
Other Specifics
| 3 | |
| Concrete Perimeter | |
| Asphalt | |
| Brick Paver Patio, Storms/Screens | |
| Corner Lot | |
| 21X107X94X137X69X20 | |
| — | |
| Full | |
| Vaulted/Cathedral Ceilings, Skylight(s), Bar-Wet, Hardwood Floors, First Floor Laundry | |
| Double Oven, Microwave, Dishwasher, Disposal | |
| Not in DB | |
| Sidewalks, Street Lights, Street Paved | |
| — | |
| — | |
| Gas Log |
Tax History
| Year | Property Taxes |
|---|---|
| 2016 | $9,198 |
Contact Agent
Nearby Similar Homes
Nearby Sold Comparables
Contact Agent
Listing Provided By
Century 21 Affiliated







