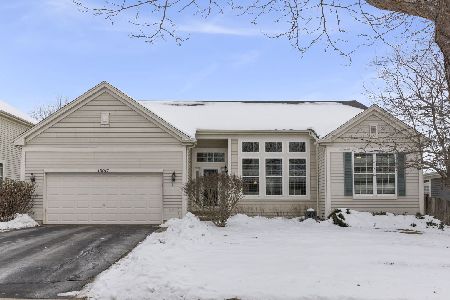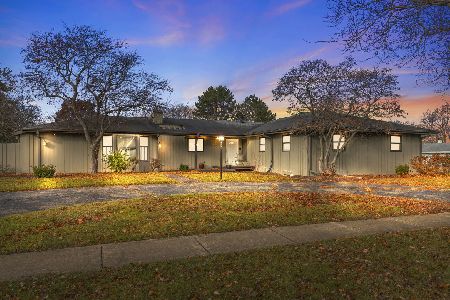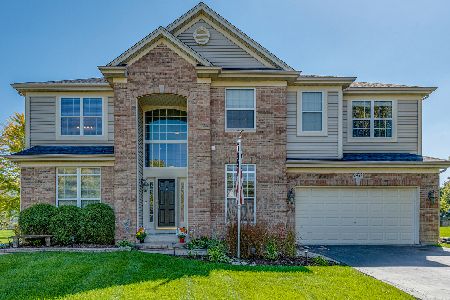11310 Balmoral Drive, Huntley, Illinois 60142
$310,000
|
Sold
|
|
| Status: | Closed |
| Sqft: | 2,451 |
| Cost/Sqft: | $133 |
| Beds: | 3 |
| Baths: | 2 |
| Year Built: | 2004 |
| Property Taxes: | $7,480 |
| Days On Market: | 2969 |
| Lot Size: | 0,25 |
Description
This gorgeous ranch has a charming presence with its welcoming front porch and warm brick exterior~~ 3 bedrooms, full english basement, 2 baths plus a den is a smart choice for your growing family or retiree. Gorgeous kitchen features, hardwood flooring, stainless steel appliances, breakfast bar, large island, ceramic tile, maple cabinets, corian counters, vaulted ceiling & lovely dining area~~Open family room with fireplace & plenty of light~~Formal dining area w/tray ceiling open to formal living room great space for for entertaining~~Private master suite w/ceramic tile, dual vanity, lux. garden tub & walk in closet with organizers~~Den/office on main level~~Two guest bedrooms & full bath~~Main flr laundry w/cabs & utility sink~~Volume ceilings throughout~~The full english deep pour basement is huge!! new sump pump & battery back up~~Secluded & beautiful yard fully landscaped, deck & paver patio~~This home has been meticulously cared for~~Desirable schools & location, mins to tollway
Property Specifics
| Single Family | |
| — | |
| Ranch | |
| 2004 | |
| Full,English | |
| — | |
| No | |
| 0.25 |
| Mc Henry | |
| Covington Lakes | |
| 300 / Annual | |
| Insurance | |
| Public | |
| Public Sewer | |
| 09806133 | |
| 1821481011 |
Property History
| DATE: | EVENT: | PRICE: | SOURCE: |
|---|---|---|---|
| 18 Jan, 2018 | Sold | $310,000 | MRED MLS |
| 11 Dec, 2017 | Under contract | $324,900 | MRED MLS |
| 30 Nov, 2017 | Listed for sale | $324,900 | MRED MLS |
Room Specifics
Total Bedrooms: 3
Bedrooms Above Ground: 3
Bedrooms Below Ground: 0
Dimensions: —
Floor Type: Carpet
Dimensions: —
Floor Type: Carpet
Full Bathrooms: 2
Bathroom Amenities: Separate Shower,Double Sink,Garden Tub,Soaking Tub
Bathroom in Basement: 0
Rooms: Den
Basement Description: Unfinished
Other Specifics
| 2 | |
| Concrete Perimeter | |
| — | |
| Deck, Porch, Brick Paver Patio | |
| Landscaped | |
| 70 X 155 | |
| — | |
| Full | |
| Vaulted/Cathedral Ceilings, Hardwood Floors, First Floor Bedroom, First Floor Laundry, First Floor Full Bath | |
| Microwave, Dishwasher, Refrigerator, Washer, Dryer, Disposal, Stainless Steel Appliance(s), Cooktop, Built-In Oven | |
| Not in DB | |
| Sidewalks, Street Lights | |
| — | |
| — | |
| Wood Burning, Gas Starter |
Tax History
| Year | Property Taxes |
|---|---|
| 2018 | $7,480 |
Contact Agent
Nearby Similar Homes
Nearby Sold Comparables
Contact Agent
Listing Provided By
RE/MAX Unlimited Northwest






